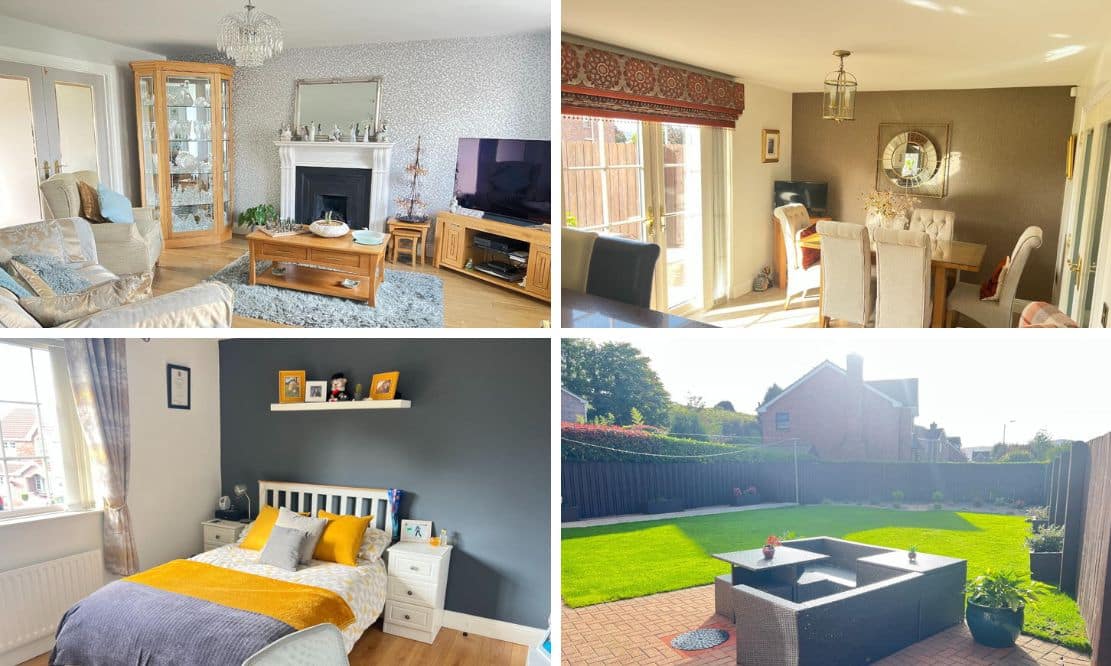
Address |
80 Knockdarragh, Newry |
|---|---|
Price |
Asking price £324,950 |
Style |
Detached House |
Bedrooms |
4 |
Receptions |
2 |
Bathrooms |
3 |
Heating |
Oil |
EPC Rating |
D64/C70 |
Status |
For sale |
Size |
1,900 sq. feet |

Click here to view full gallery
We have pleasure bringing to the market this superb and spacious family home situated in the ever-popular residential area of Knockdarragh set of the Main Aerial Route off the Rathfriland Road, Newry. The Detached residence enjoys an excellent sought after corner site on the acclaimed Knockdarragh Development.
The property itself is deceptively spacious, bright, modern, and tastefully decorated by the vendor, for the purchaser there is nothing to do but move in and enjoy. Situated just a stroll away from the City Centre with its mix of shops, restaurants, boutiques, and coffee bars. The convenient proximity ensures every convenience and delight is within easy reach.
The property includes Oil fired central heating with a new boiler and newly fitted double glazed windows and doors. This residence is a comfortable home with potential to create your living and family space to suit your lifestyle. We therefore highly recommend viewing at your earliest convenience. Additional benefits to the property include an expansive garden to rear.
Key Features:
- Detached Residence
- 4 Bedrooms (Master Ensuite)
- 2 Receptions
- Oil Fired Central Heating
- Double Glazing
- Large Enclosed Rear Flat Garden
- Paved Driveway
- Perfect Family Home
- Convenient Location
Ground Floor Accommodation:
Entrance Hallway: 4.94m x 2.39m
Chartwell green composite front door with cream internal and glazing. White painted stairwell laid with neutral carpet. Tiled entrance hall. Radiator cover.
Living Room: 4.74m x 5.53m
Large living room with front view aspect. Bay window. Cream marble fireplace with cast iron inset and black granite hearth. Gas fire. Laminated wooden floor.
Kitchen/Dining Room: 3.26m x 8.819m
Large family kitchen. Antique cream fitted units with tan brown granite worktop. Breakfast bar with sitting. Integrated hob/oven and extractor fan. Integrated dishwasher. Larder cupboard. Free standing fridge freezer. Stainless steel deep sink unit with granite drainer. Patio doors leading to paved patio garden area. Dining area. Tiled floor and partially tiled walls. Pelmet included.
Family Room: 5.46m x 3.07m
Family room with front view aspect. Marble cream fireplace with slate tiled inset and black granite hearth. 12kW Wood Burning / Multifuel Eco design high shine stove. Laminated wooden floor. Cream fitted marble mirror fitted.
Utility Room: 2.096m x 2.172m
Cream fitted units with tan granite worktop. Plumbed for washing machine and tumble dryer. Stainless steel single drainer sink unit. Newly fitted composite back door with interlocking system and glazing. Pelmet included. Access to rear garden area.
WC: 0.86m x 2.172m
Two-piece white suite to include wash hand basin and low flush wc. Cream fitted vanity unit with tan granite worktop. Extractor fan. Tan granite windowsill. Tiled floor. Radiator cover. Pelmet included.
First Floor Accommodation:
Master Bedroom: 3.44m x 5.48m
Large double bedroom with front view aspect. Laminated wooden floor.
Ensuite: 3.22m x 2.06m @ Widest Point
Newly fitted ensuite. Three-piece white suite to include wash hand basin, Shower unit and low flush wc. White vanity unit for storage. Chrome wall mounted towel radiator. Wall mounted mirror. Spotlighting. Extractor fan.
Bedroom 2: 3.071m x 4.13m
Double bedroom with front and side view aspect. Laminated wooden floor. Pelmet included.
Bedroom 3: 4.49m x 3.171m
Double bedroom with rear view aspect. Built in slide robe Wardrobes. Shelving. Laminated wooden floor.
Landing: 3.66m x 1.94m @Widest Point
Hot-press/storage. Carpeted. Access to attic.
Bedroom 4: 3.20m x 3.51m
Double bedroom with rear view aspect. Built in wardrobes. Laminated wooden floor.
Bathroom: 2.69m x 3.34m
Four-piece white suite to include wash hand basin, shower unit, low flush wc and separate bath unit with wooden panelling. Power Shower. Fully tiled floor and walls. Wall mounted mirror. Cream vanity units. Extractor fan.
Outside:
Garden:
Enclosed flat rear garden with landscaping. Red brick paved patio area. Outside water tap. Fenced boundary. Flowerbed area with shrubbery, with gravel bedding and paved granite surround. New composite boiler closed off with oil tank with gated access. Garden shed included, wired with electric. Paved pathway garden surround. To the front you have red brick paved driveway with small lawn garden.
View more about this property click here
To view other properties click here
Digney Boyd
98 Hill Street,
Newry, BT34 1BT
028 30833233






