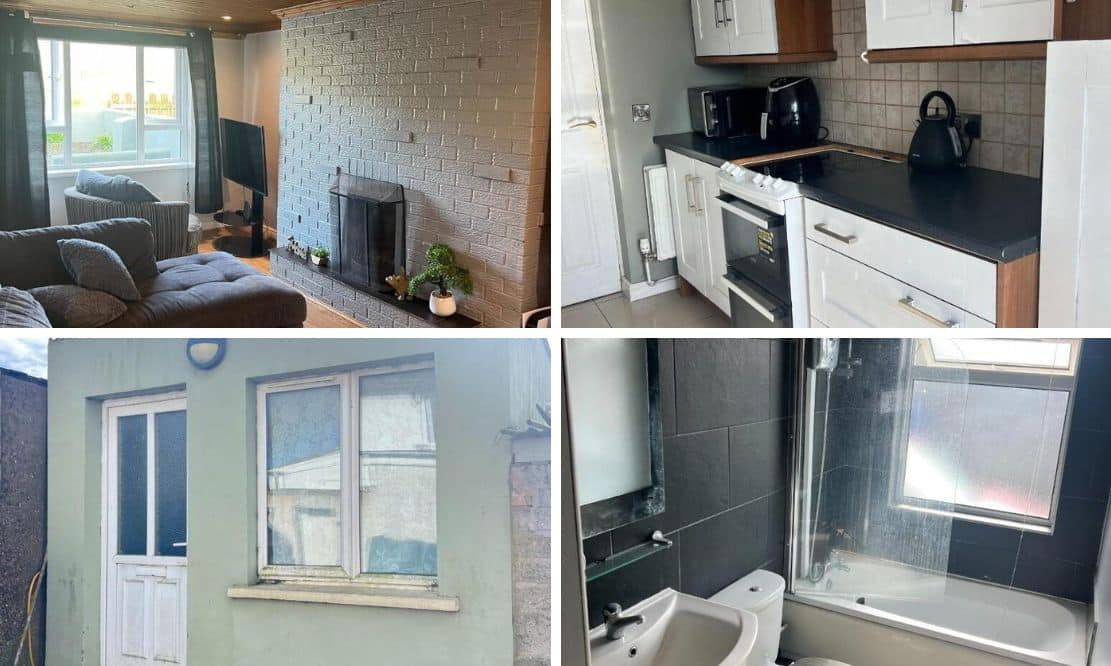
Address |
8 Arch View Terrace, Bessbrook, Newry |
|---|---|
Price |
Asking price £82,950 |
Style |
Terrace House |
Bedrooms |
2 |
Receptions |
1 |
Bathrooms |
1 |
Heating |
Oil |
EPC Rating |
D57/C74 |
Status |
For sale |
Size |
89 sq. metres |

Click here to view full gallery
An attractive and well presented Mid Terrace home, enjoying a good position within a popular convenient location off Kidds Road, Bessbrook. The property boasts an open outlook to the front with off street parking to the rear.
The property is convenient to the local shops and primary schools as well as with easy access for commuters to the A1 Dublin to Belfast Dual carriageway. The interior of the home has been internally modernised and finished to a high standard. Early viewing highly recommended.
Additional Features:
- Mid Terrace Home
- Two Bedrooms
- One Reception
- Oil fired Central heating
- Close to local amenities
- Ideal for commuters
- Close to Train Station
- PVC Double Glazed
- Within five minutes of Newry City Centre.
- Ideal for first time buyers
Ground Floor:
Entrance Hall: 1.2m x0.68m
Pvc white front door with glazed panelling. Carpeted Staircase.
Living/Dining Area: 5.66m x 3.017m
Grey Painted Brick fireplace with heath and mantle. Open fire in grate. Pine wooden ceiling finish with recessed lights. Cloakroom/storage.
Kitchen/Dining Area: 2.53m x 2.13m
White Painted fitted high and low units with black speckled worktop. Integrated hob/oven and extractor fan. Integrated dishwasher. Free Standing Dishwasher. Access to rear of property. Spotlighting. Fully tiled floor and partially tiled walls. Plumbed for washing machine.
Bathroom : 3.54m at longest x 1.43m at widest:
Three piece White suite to include wash hand basin, bath with shower over, and low flush wc. Mixer taps over bath. Fully tiled walls and floor. Recessed ceiling lights, Extractor fan.
First Floor:
Bedroom 1: 4.51m at longest x 3.531m at widest
Double Bedroom with front view aspect. Vanity unit. Built in wardrobe.
Bedroom 2: 3.521m x 2.68m
Double Bedroom with rear view aspect. Carpeted.
Ensuite: 2.671m x 0.640m
Three piece white suite with shower, low flush wc and wash hand basin. Fully tiled floor and shower tiled. Recessed ceiling lights and fan.
Outside:
Small Garden to front of property with walled boundary. Parking area to rear with office.
Office/Shed/Outhouse: 4.69m x 2.804m
Pvc white front door. Laminated wooden floor. Plumbed for tumble dryer. Recessed ceiling lights. External lighting.
View more about this property click here
To view other properties click here
Digney Boyd
98 Hill Street,
Newry, BT34 1BT
028 30833233



