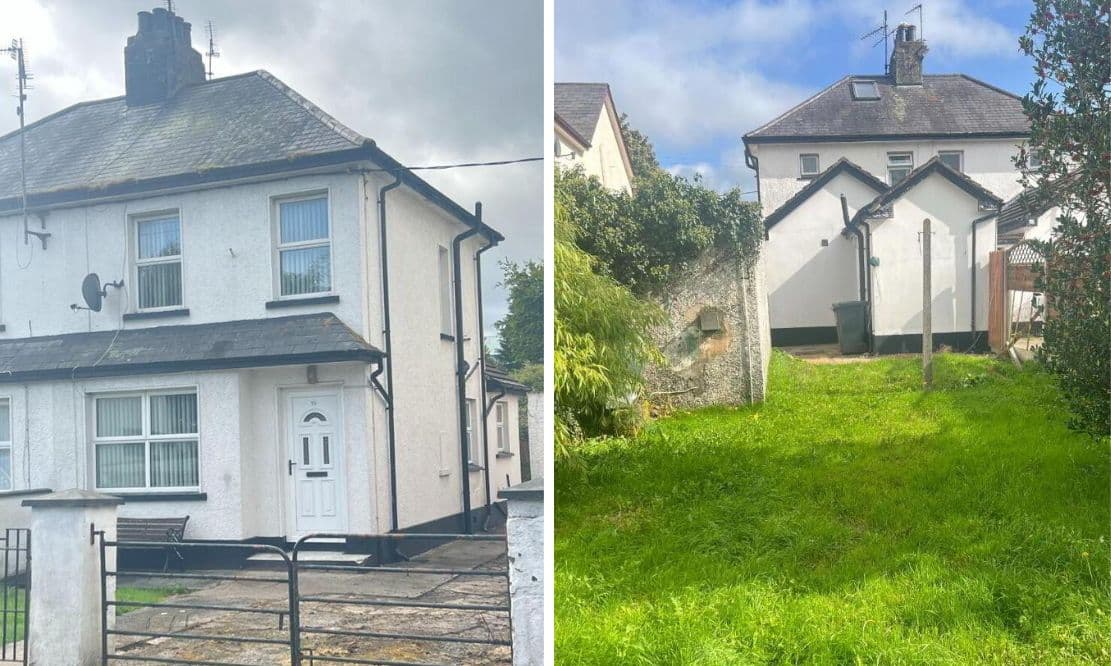
Address |
75 Green Road, Bessbrook, Newry |
|---|---|
Price |
Asking price £117,950 |
Style |
Semi-detached House |
Bedrooms |
2 |
Receptions |
2 |
Bathrooms |
2 |
Heating |
Oil |
EPC Rating |
E54/D62 |
Status |
For sale |
Size |
78 sq. metres |
Click here to view full gallery
An attractive and well-presented 2 bedroomed semi-detached property with single detached garage, enjoying a good position in the ever-popular residential area of Bessbrook, fronting onto the Green Road this property is accessed off the main Camlough Road, Newry. The property boasts an open outlook to the front with an enclosed large private garden to the rear see boundary map on website.
The property is convenient to the local shops, local schools as well as ease of access for commuters to the A1 Dublin to Belfast Dual carriageway and Train Station. The home provides bright spacious family accommodation which provides a wonderful selling feature. Early viewing is highly recommended.
Additional Features:
- Semi Detached with detached single garage
- 2 bedrooms
- 2 Receptions
- Oil Fired Central Heating
- Double Glazing
- Ideal for Location
- Large Garden
Entrance Hallway: 1.049m x 4.680m
Pvc white front door. Tiled hallway. Carpet stairwell.
Living Room: 4.13m x 5.37m
Large living area with front view aspect. Mahogany fireplace with marble inset and hearth. Open fire. Laminated wooden floor.
Kitchen: 2.674m x 2.67m
White fitted high and low units maple worktop. Free standing hob/electric oven. Integrated extractor fan. Plumbed for washing machine and tumble dryer. Partially tiled walls. Tiled floor. Stainless steel single drainer sink unit.
Dining Room: 2.73m x 4.57m
Large family room with side view aspect. Laminated wooden floor.
Back Hallway: 1.112m x 3.88m
“L” shaped hallway. Panelling to walls. Pvc white back door with glazing.
Bathroom: 2.67m x 2.87m
“Wet Room” three piece white suite to include wash hand basin, shower unit and low flush wc. Extractor fan. Tiled floor and partially tiled walls.
First Floor: 2.77m x 3.25m
Double bedroom with rear view aspect. Laminated wooden floor.
Bedroom 2: 2.41m x4.43m @ widest point
Double bedroom with front view aspect. Laminated wooden floor. Built in wardrobe.
Bathroom: 1.886m x 1.96m
Three piece white suite to include wash hand basin, bath unit with shower over and low flush wc. Fully tiled floor and walls. Panelling to bath. Extractor fan. Electric shower. Wall mounted mirror. Vanity sink unit.
Outside
Garden:
Enclosed garden area, access through a pillared and gated entrance. On site parking. Large rear garden that would need cleared.
Garage: 3.04m x 4.87m
Single detached garage with up and over door. Wired for electric. Boiler.
View more about this property click here
To view other properties click here
Digney Boyd
98 Hill Street,
Newry, BT34 1BT
028 30833233






