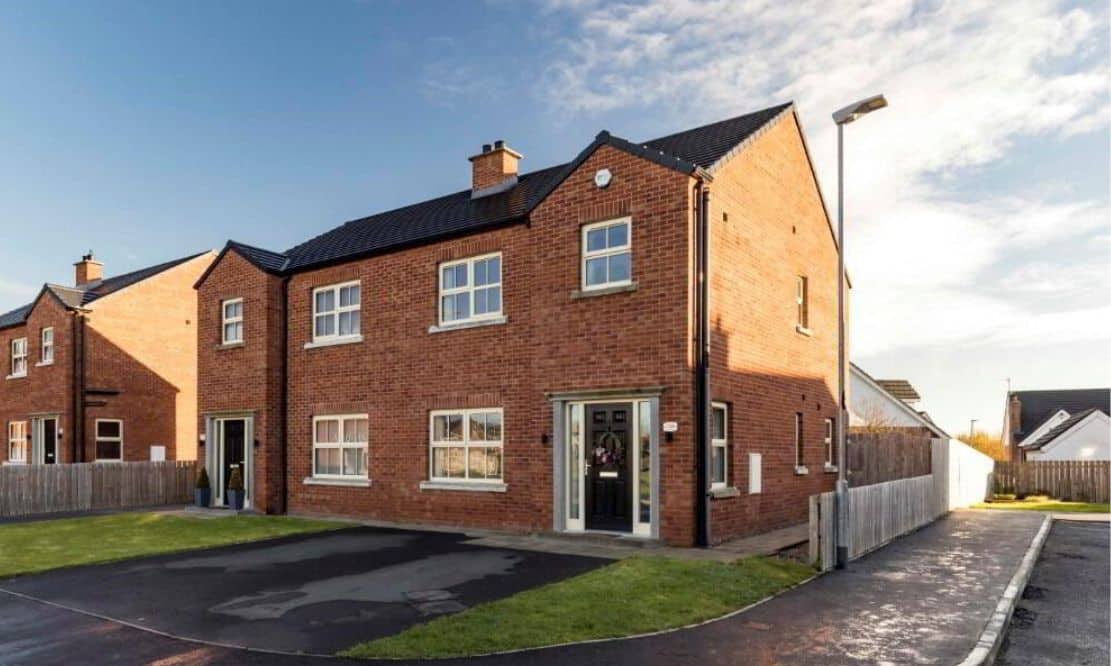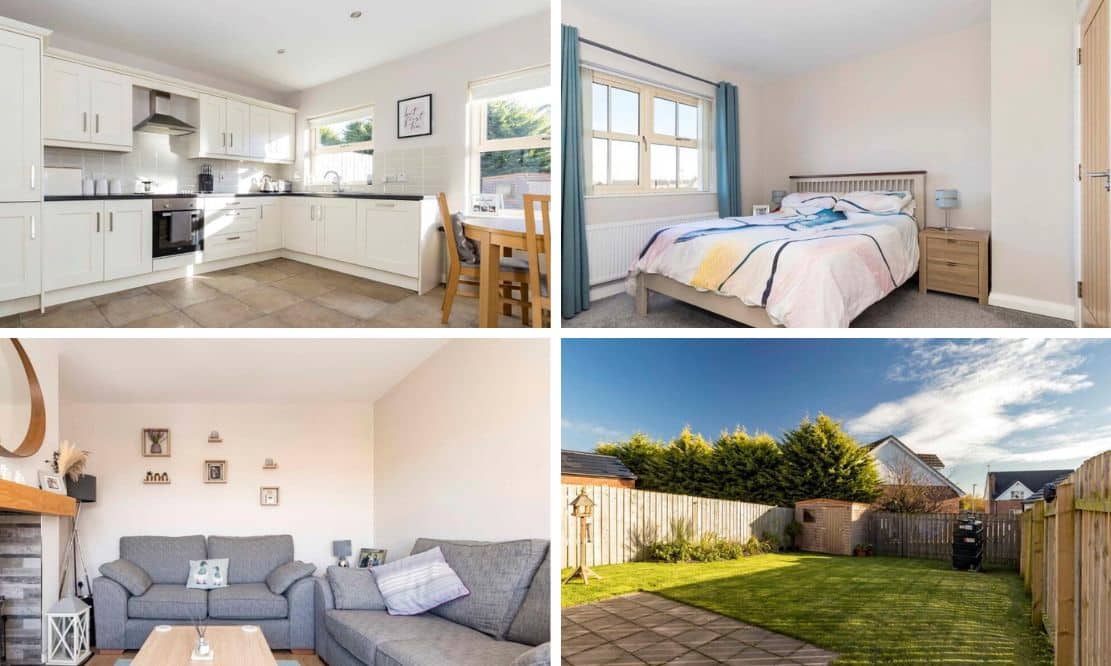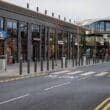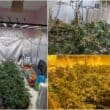
ADDRESS |
73A Monree Hill, Donaghcloney |
|---|---|
STYLE |
Semi-detached House |
STATUS |
For sale |
PRICE |
Offers over £165,000 |
BEDROOMS |
3 |
BATHROOMS |
3 |
RECEPTIONS |
1 |
EPC |
EPC 1 OF 73A MONREE HILL, DONAGHCLONEY |
Modern and well presented semi-detached property situated in the highly sought after development of Monree Hill, just off the main street in Donaghcloney. This property is sure to appeal to professional couples and young families alike due to it’s highly convenient location, only a short distance away from the neighbouring towns of Lurgan, Waringstown and Banbridge and also the A1 motorway link for those that commute.
Internally, this property comprises of a bright living room, spacious kitchen diner with integrated appliances, ground floor WC and utility room. On the first floor sits three double bedrooms with the master boasting an en-suite.
In addition to a stylish family bathroom with a separate shower and bath. Furthermore, this property benefits from a large fully enclosed rear garden with a paved patio area ideal for entertaining. Good sized driveway to the front overlooking a green area.

Click here to view full gallery
Features:
- Living room with multi fuel stove and beam mantle
- Spacious kitchen dining with integrated appliances
- Utility room & downstairs WC
- Three double bedrooms (Master en suite)
- Family bathroom with separate bath and shower
- Fully enclosed garden laid in lawn with paved patio area, perfect for entertaining
- Energy efficient home ‘B’ 82 Rating
- Chain free
- Ideally located within walking distance of shops, schools & amenities
Entrance Hall:
Composite front door with glazed side panels leading to hall way. Tiled flooring. Under stair storage. Single panel radiator. Alarm panel. Side window.
Living Room: 3.58m x 4.30m (11′ 9″ x 14′ 1″)
Front aspect reception room. Laminate flooring. Multi fuel stove with slate chamber and beam mantle. Double panel radiator. Electrical sockets. TV point. Thermosat.
Kitchen Dining: 4.00m x 4.02m (13′ 1″ x 13′ 2″)
Extensive range of high and low level cream units with full range of integrated appliances to include Beko oven, four ring electric hob and extractor fan with canopy over, fridge freezer and dishwasher. Stainless steel sink and drainer. Recessed lighting. Tiled flooring. Double panel radiator. TV point. Access to utility room
Utility Room: 1.61m x 3.03m (5′ 3″ x 9′ 11″)
Range of low level units. Stainless steel sink and drainer. Space for washing machine and tumble dryer. Tiled floor. Single panel radiator. Zoned heating control panel. Side window. Part glazed UPVC door giving access to rear.
Ground Floor: 0.98m x 1.83m (3′ 3″ x 6′ 0″)
Dual flush WC. Floating sink with tiled splashback. Single panel radiator. Window. Tiled flooring.
First Floor Landing:
Hot press. Access to floored attic. Window. Electric sockets.
Bathroom: 2.06m x 2.59m (6′ 9″ x 8′ 6″)
Four piece suite consisting of corner shower enclosure with Redring electric shower. Dual flush WC. Floating sink with tiled splash back. Panel bath. Extractor fan. Single panel radiator. Window giving natural light. Laminate flooring.
Master Bedroom: 3.21m x 3.59m (10′ 6″ x 11′ 9″)
Front aspect double bedroom. Electrical sockets. TV point. Thermostat. Single panel radiator.
Ensuite: 1.01m x 2.71m (3′ 4″ x 8′ 11″)
Three piece suite consisting of dual flush WC. Floating sink and tiled shower enclosure with mains fed shower. Single panel radiator. Laminate flooring.
Bedroom Two: 4.02m x 2.80m (13′ 2″ x 9′ 2″)
Rear aspect double bedroom. Electric sockets. Single panel radiator.
Bedroom Three: 2.83m x 2.85m (9′ 3″ x 9′ 4″)
Rear aspect double bedroom. Electrical sockets. Single panel radiator.
Outside:
Fully enclosed private garden to rear, with paved patio area. Laid in lawn with shrubs. Outside tap. Oil tank. Access gate to driveway. Tarmac driveway to the front of property. Partially laid in lawn.
View more about this property click here
To view other properties click here
Joyce Clarke
2 West Street,
Portadown, BT62 3PD
028 3833 1111



