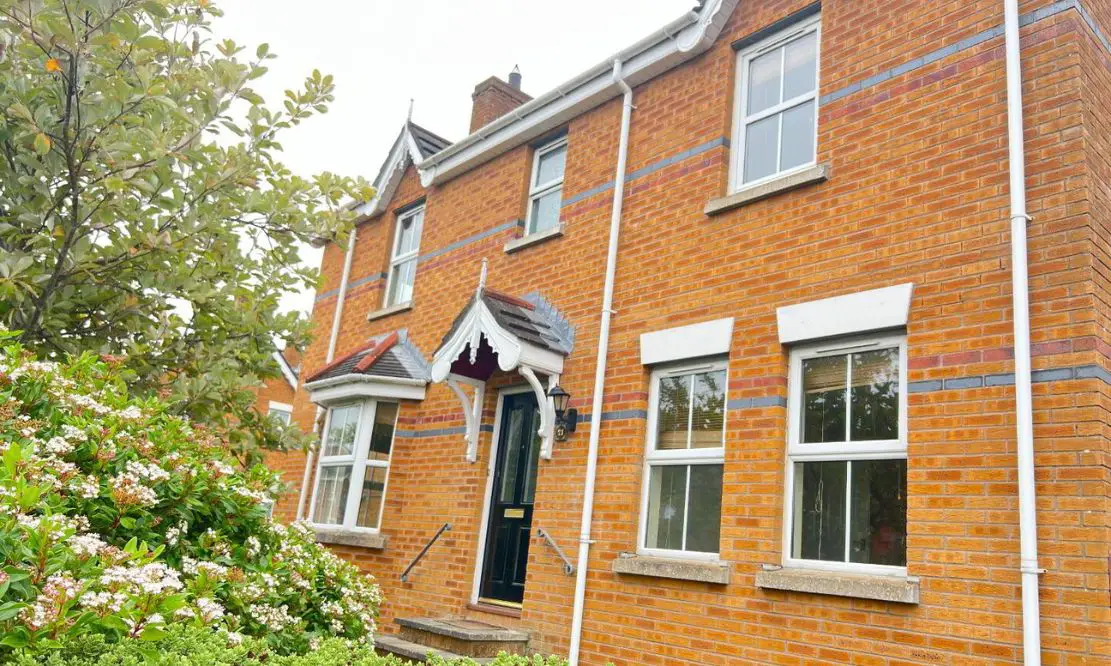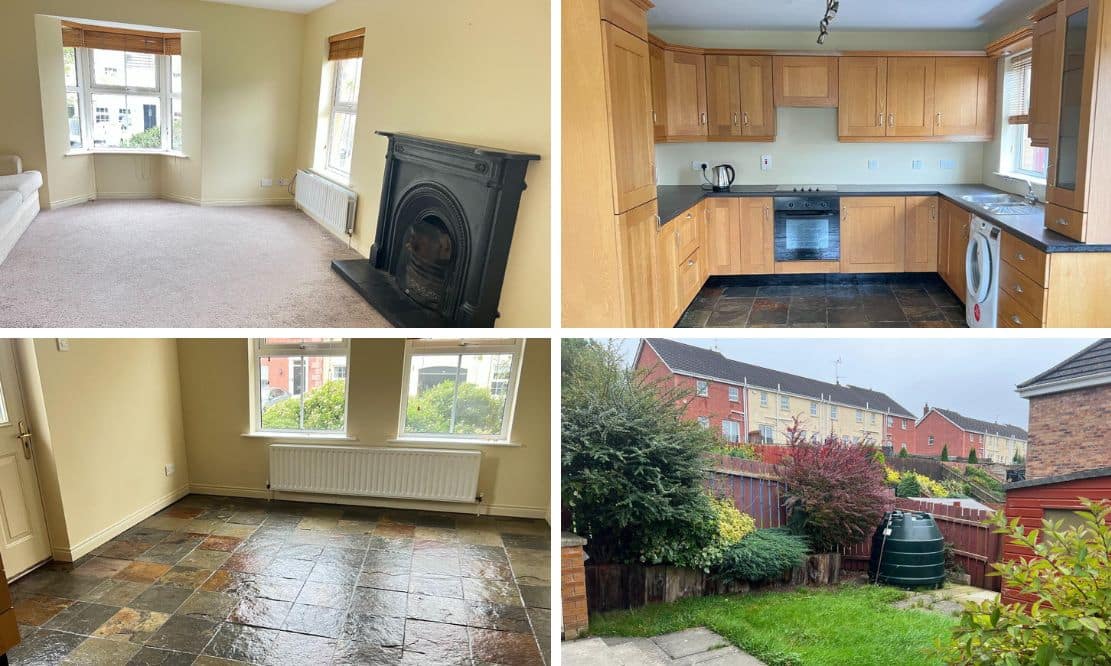
Address |
71 Carney Hall, Newry, Co. Down |
|---|---|
Price |
Asking price £172,950 |
Style |
Townhouse |
Bedrooms |
3 |
Receptions |
1 |
Bathrooms |
2 |
Heating |
Oil |
EPC Rating |
D61/D68 |
Status |
For sale |
Size |
126 sq. metres |

Click here to view full gallery
A superb 3-bedroom semi-detached house finished and presented to a very high standard throughout, benefitting from a pleasant open aspect to the front with an enclosed side garden.
Located in the attractive and highly desirable residential development of “Carney Hall” just off the Upper Damolly Road on the edge of Newry City Centre providing ease of access to all local amenities including schools and the A1 Belfast to Dublin Dual Carriageway.
Ideally suited to the first-time buyer. Viewing highly recommended.
Additional Features:
- Semi- Detached House
- 1 Reception
- 3 Bedrooms
- Oil Fired Central Heating
- Enclosed Garden to side
- Tarmac Driveway
- Ideal for First Time buyers
Ground Floor:
Entrance Porch: 1.973m x 1.002m
Solid front door with glazed panelling. Tiled entrance porch. Glazed doors leading to main doors.
Entrance Hall: 2.108m x 4.220m
Leading from porch area. White painted stairwell laid with carpet. Cloakroom/storage. Carpeted entrance hall.
Family Room: 5.559m x 4.146m
Large family room with front and side view aspect. Cast iron fireplace with cast iron inset and tiled hearth. Carpeted.
Kitchen/Dining Room: 5.568m x 3.403m
Solid oak fitted kitchen units with black worktop. Integrated hob/oven and extractor fan. Integrated fridge/freezer. Plumbed for washing machine. Stainless steel single drainer sink unit. Tiled floor. Partially tiled walls. Solid back door with glazing, access to side garden area.
First Floor:
Master Bedroom: 3.274m x 4.259m
Large double bedroom with front view aspect. Carpeted.
Ensuite: 1.215m x 3.225m
Three-piece white suite to include wash hand basin, shower unite and low flush wc. Tiled floor and partially tiled walls. Extractor fan. Electric shower.
Bedroom 2: 3.989m x 3.068m
Double bedroom with front and side view aspect. Carpeted.
Bedroom 3: 1.895m x 3.968m
Single bedroom with side view aspect. Built in storage. Carpeted.
Bathroom: 1.911m x 2.556m
Four-piece white suite to include wash hand basin, low flush wc and separate bath unit with telephone taps units. Fully tiled floor. Wood panelling to walls. Extractor fan.
Outside:
Enclosed side garden. Fenced and gated boundary. Paved patio area. Tarmac driveway. Garden shed included. Steps leading from side door to paved garden area. Small garden to the front with shrubbery.
View more about this property click here
To view other properties click here
Digney Boyd
98 Hill Street,
Newry, BT34 1BT
028 30833233






