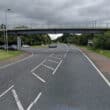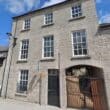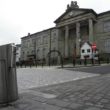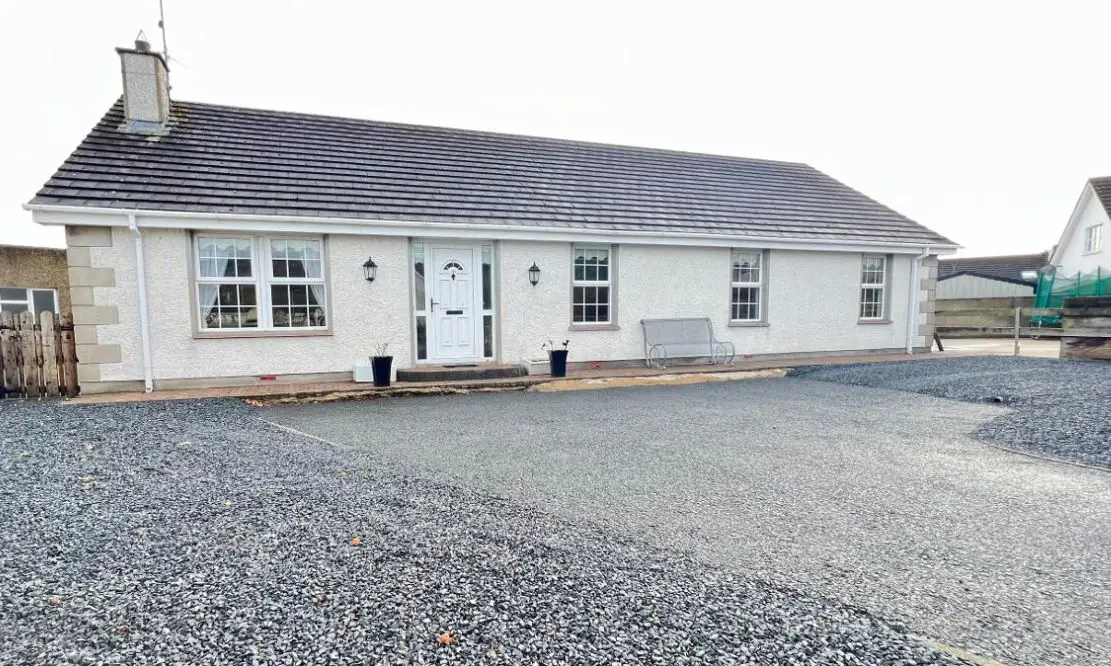
Address |
7 Kilglen Drive, Meigh, Newry |
|---|---|
Price |
Asking price £284,950 |
Style |
Detached Bungalow |
Bedrooms |
4 |
Receptions |
2 |
Bathrooms |
2 |
Heating |
Oil |
EPC Rating |
E54/D62 |
Status |
For sale |
Size |
144 sq. metres |
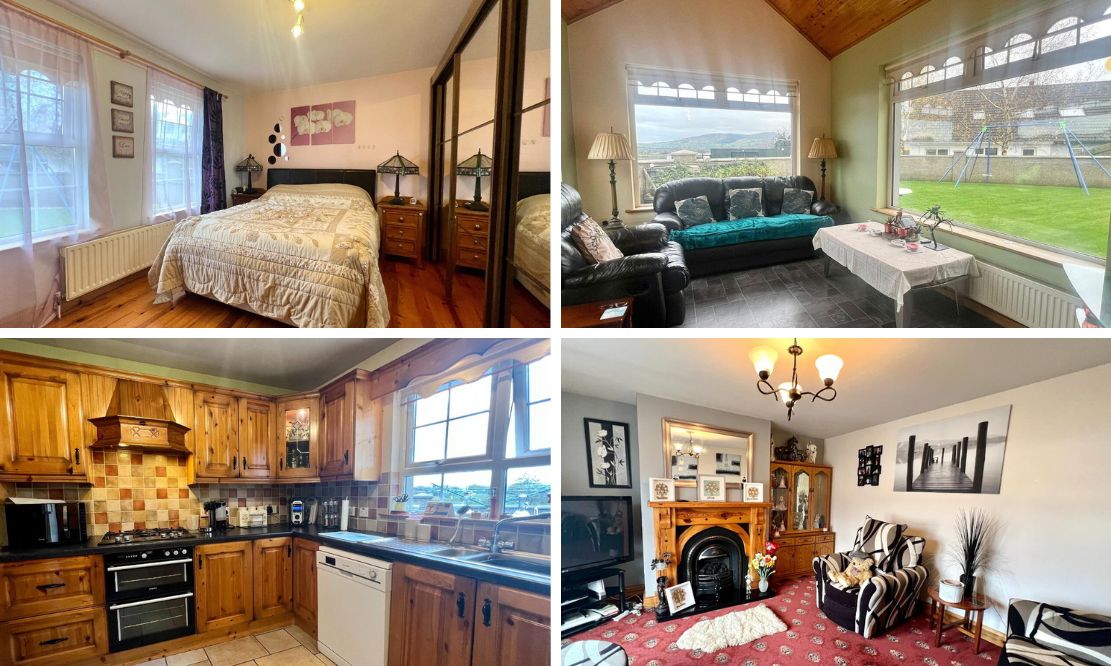
Click here to view full gallery
Stunning four-bedroom Detached Bungalow on a generous 0.5 acre site set within a Cul-de-sac location with the popular Residential area of Kilglen Drive, just off the Chapel Road, in the much sought-after area of Meigh.
Finished to an high standard throughout, this fabulous Bungalow is perfect for those looking a family home with convenience in mind. The property boasts four excellent sized bedrooms with the master bedroom enjoying an ensuite, spacious lounge, fitted kitchen, utility room, bathroom with surrounding countryside views.
Furthermore, the property is fitted with oil fired central heating, Upvc double glazing and boasts beautifully manicured gardens to the rear with ample parking to front and side.
Meigh is a popular village which enjoys a great community spirit where everyone is made to feel welcome with all local amenities within walking distance whilst providing an excellent bus network for many of the top schools in the Newry and surrounding areas.
It is not often that properties in this area come on the market for sale, we recommend an early internal appraisal to appreciate this fine bungalow.
Additional Features:
- Detached Bungalow with Sunroom and Ample Parking, Ideal Family Residence, Private Cul-de-sac Location, Countryside views
- Four Bedrooms (Master Ensuite)
- Two Reception Rooms
- Oil Fired Central Heating
- Double Glazing
- Landscaped Gardens
- Internal Inspection Recommended
Accommodation in brief:
Entrance Hallway: 1.4m x 8.9m (at widest point)
Pvc White front door with glazed panelling to sides, “L” Shaped Entrance Hall. Laminated Walnut wooden Floor, Cloakroom and Hot press, Access to Attic area.
Living Room: 4.3m x 4.1m
Large family room with front view aspect, Pine Fitted Fireplace with Cast Iron inset and Black Granite Hearth with gas fire, Carpeted.
Kitchen/Dining Room: 6.29m x 3.38m
Pine fitted Kitchen with black speckled worktop, Integrated Gas hob and Electric oven with extractor fan, Free Standing Dishwasher, Stainless Steel Single Drainer Unit, Spotlighting, Breakfast Bar with seating, Tiled floor, Dining area leads to sunroom.
Sunroom: 4.8m x 3.3m
Glazed sunroom with surrounding countryside views, Pine ceiling with spotlighting, Patio doors leading to paved garden area.
Utility Room: 1.97m x 2.4m
Pine fitted units with Black speckled worktop, Plumbed for washing and tumble dryer, Access to rear garden area, Partially tiled walls and tiled floor, Storage, Stainless steel single drainer sink unit.
Master Bedroom: 3.40m x 4.44m
Large Master Double Bedroom with rear view aspect, Solid wooden floor.
Ensuite: 3.36m x 1.2m
Three-piece white suite to include wash hand basin, shower unit and low flush WC, Electric Shower, Tiled floor and partially tiled walls, Extractor fan.
Bedroom 2: 3.1m x 3.7m
Large double bedroom with front view aspect, Solid wooden floor.
Bedroom 3: 3.1m x 3.5m
Large double bedroom with front view aspect, Solid wooden floor.
Bedroom 4: 3.60m x 3.01m
Large double bedroom with front and side view aspect, Solid wooden floor.
Bathroom: 2.99m x 2.65m
Four-piece white suite to include wash hand basin, shower unit with electric shower, low flush wc and separate bath unit, Spotlighting, Tiled floor and fully tiled walls.
Outside
Garden:
Large Garden to front, side and rear of property, Paved patio area, Walled boundary to front with pillared entrance, Wall boundary to rear, Concrete parking area to side of property for ample parking.
Garage: 5.02m x 4.215m
Situated to the side of the property, Plumbed for water and Wired with electric, Boiler, Storage.
View more about this property click here
To view other properties click here
Digney Boyd
98 Hill Street,
Newry, BT34 1BT
028 30833233



