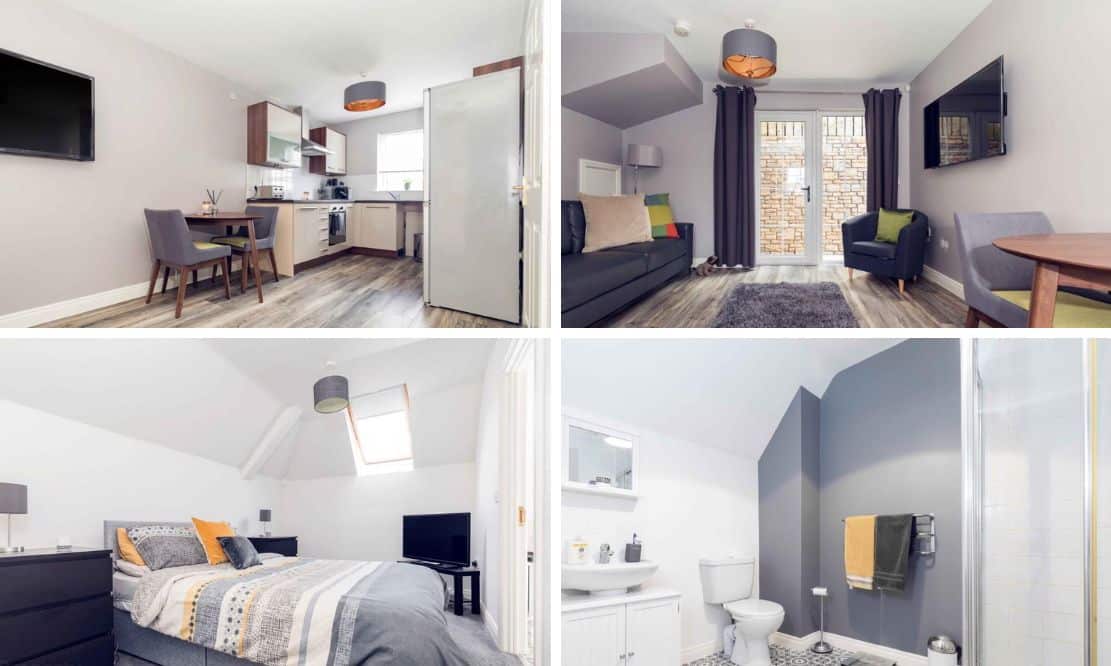
ADDRESS |
7 Broomhill Courtyard, Magheralin |
|---|---|
STYLE |
Townhouse |
STATUS |
For sale |
PRICE |
Offers over £130,000 |
BEDROOMS |
3 |
BATHROOMS |
3 |
RECEPTIONS |
1 |
EPC |
EPC 1 OF 7 BROOMHILL COURTYARD, MAGHERALIN |

Click here to view full gallery
New to the sales market this beautiful stone fronted end townhouse is situated within a popular development just a few minutes drive from Moira, Magheralin and Lurgan. This property offers three generously proportioned bedrooms, the master having an en-suite and dressing room. The contemporary kitchen is open plan to the living area with glazed patio doors opening out to the rear yard. It also benefits from a downstairs WC and spacious bathroom to the ground floor.
This is the ideal first time buyer or investment property. Local primary schools are within walking distance. Contact the sales team to arrange your viewing today!
Features:
- End townhouse in a popular and convenient location
- Three bedroom , master with en-suite and dresser
- Open plan kitchen diner leading into living area
- Downstairs WC
- Spacious bathroom suite
- Access to rear yard via patio doors
- Ideal for first time buyers or investors
- Communal tarmac driveway
Entrance Hall:
PVC front door with glazing. Single panel radiator. Cloakroom under stairs. Staircase leading to first floor.
WC and Cloakroom: 3′ 2″ x 8′ 4″ (0.97m x 2.54m)
Close coupled WC, wash hand basin with pedestal. Single panel radiator. Tiled splash back.
Kitchen Dining Living Area: 12′ 2″ x 20′ 4″ (3.71m x 6.20m)
Range of high and low level semi gloss kitchen units with soft close drawers. Stainless steel sink and drainer. Integrated four ring hob and electric oven. Stainless steel extractor canopy. Laminate work top. Tiled splash back. Laminate flooring. Double panel radiator. Open plan dining with access to lounge area. Access to store. Wall mounted TV point. uPVC patio doors to rear yard.
First Floor:
First floor landing with double panel radiator.
Bedroom Three: 8′ 8″ x 7′ 7″ max (2.64m x 2.31m)
Rear aspect bedroom. Double panel radiator.
Bedroom Two: 12′ 3″ x 8′ 8″ (3.73m x 2.64m)
Front aspect double bedroom. Double panel radiator.
Bathroom: 8′ 4″ x 7′ 0″ (2.54m x 2.13m)
Bathroom suite comprising of panelled bath, close coupled WC and wash hand basin. Double panel radiator. Window.
Second Floor:
Second floor landing with store and hotpress. Double panel radiator.
Master Bedroom: 15′ 7″ x 8′ 8″ (4.75m x 2.64m)
Top floor front aspect double bedroom. Double panel radiator. TV point. Keylite roof window.
En Suite: 8′ 4″ x 7′ 1″ (2.54m x 2.16m)
Walk in shower cubicle with Redring shower unit, low close coupled WC and wash hand basin with storage cabinet. Double panel radiator. Extractor fan. Window.
Dressing Room: 8′ 8″ x 4′ 6″ (2.64m x 1.37m)
Shelving and storage
Outside:
Rear yard with outside light. Tarmac communal parking.
View more about this property click here
To view other properties click here
Joyce Clarke
2 West Street,
Portadown, BT62 3PD
028 3833 1111






