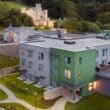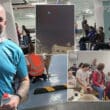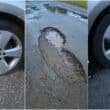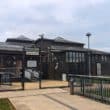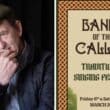
ADDRESS |
62 Banbridge Road, Gilford |
|---|---|
STYLE |
Detached Bungalow |
STATUS |
For sale |
PRICE |
Offers around £220,000 |
BEDROOMS |
2 |
BATHROOMS |
1 |
RECEPTIONS |
2 |
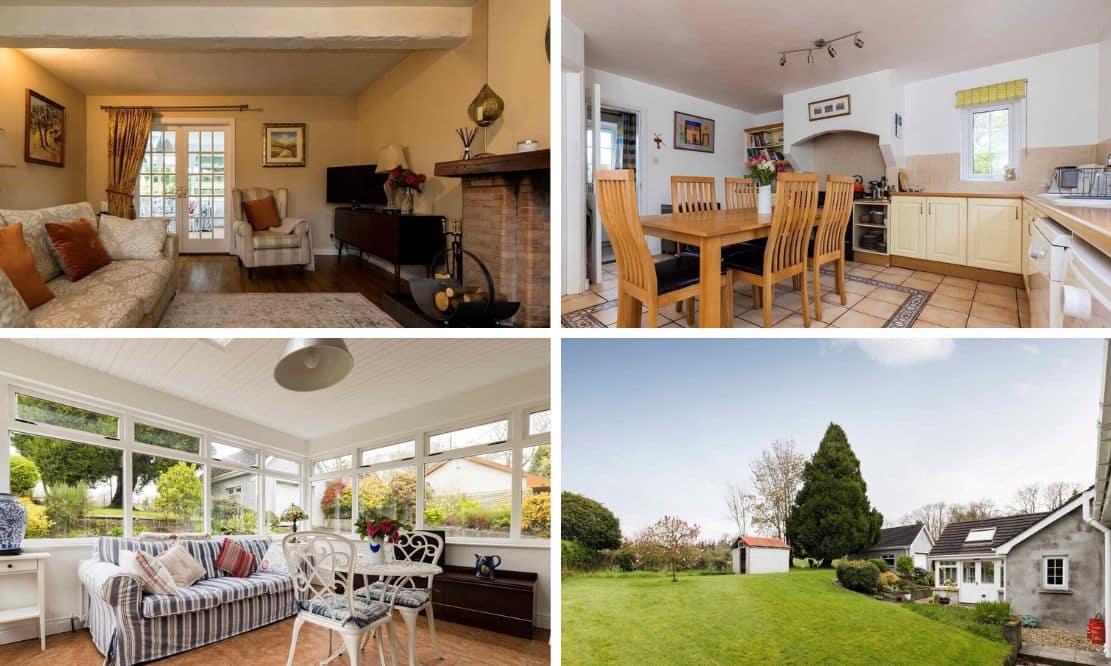
Click here to view full gallery
We are delighted to present 62 Banbridge Road, Gilford to the sales market. This is a beautifully presented detached two bedroom bungalow set upon a prime elevated position with views of the countryside to the rear. There is a wonderful feeling of space throughout this home with many of the rooms being dual aspect and attracting wonderful natural lighting. Relax in the spacious living room with multi fuel stove and beam mantle above, or enjoy views of the garden from the comfort of the generous sunroom to the rear. The open plan kitchen dining has an array of storage units, range style cooker and useful walk in larder.
Each of the two bedrooms are doubles. The family bathroom benefits from a four piece suite. There has been provision left for potentially extending into the first floor of this property should further bedrooms be required (subject to necessary approvals). A detached garage is set to one side, with ample parking via tarmac driveway. The gardens are quite beautiful, and are laden with mature plants and trees. 62 Banbridge Road, Gilford is ideally located within just a few minutes drive of Banbridge, Gilford and Portadown.
Features:
- Beautifully presented detached bungalow in a sought after area
- Two generous double bedrooms
- Beautiful dual aspect kitchen with excellent storage and range style cooker
- Walk in larder
- Dual aspect living room with multi fuel stove and feature beam mantle
- Family bathroom with four piece suite
- Attractive sunroom with views of the countryside
- Potential to extend into first floor if required
- Detached garage with roller door
- Beautiful mature garden with fields to the rear
Entrance Hall:
Upvc entrance door with glazed panel. Two double panel radiators. Tiled Flooring. Access to attic with attic trusses (suitable for conversion – Subject to approvals).
Living Room: 4.09m x 5.94m (13′ 5″ x 19′ 6″)
Front aspect reception room with feature brick fireplace including wood beam mantle, slate and tiled hearth. Multi fuel stove. Two TV points. Two double radiators. Double french doors with glazed panels with access to sunroom. Solid wood flooring.
Kitchen Diner: 4.84m x 4.74m (15′ 11″ x 15′ 7″)
Dual aspect kitchen diner with excellent range of kitchen cabinets. Range cooker with eight gas rings, double oven and grill. Ceramic one and a half bowl sink and drainage unit. Integrated fridge. Space for washing machine and dishwasher. Tiled flooring and splashback. Double panel radiator.
Walk in Larder: 1.71m x 1.4m (5′ 7″ x 4′ 7″)
Space and power for fridge freezer
Sunroom: 4.85m x 3.39m (15′ 11″ x 11′ 1″)
Bright reception room with views to countryside at rear. Access from kitchen and living room. Double doors giving access to rear. TV point. Double panel radiator. Tiled flooring.
Family Bathroom: 2.95m x 2.98m (9′ 8″ x 9′ 9″)
Four piece bathroom suite comprising panel bath. Close coupled WC, wash hand basin with pedestal and separate shower quadrant with electric shower. Tiled flooring and feature wall tiling. Heated towel rail. Recessed lighting. Double door hot press.
Bedroom One: 3.97m x 5.38m (13′ 0″ x 17′ 8″)
Dual aspect double bedroom. Double panel radiator. TV point. Tiled flooring.
Bedroom Two: 3.85m x 4.07m (12′ 8″ x 13′ 4″)
Rear aspect double bedroom. TV and telephone points. Double panel radiator.
Outside:
Front Garden:
Pillared entrance with tarmac driveway leading to front. Spacious tarmac parking to front and side of property. Front garden laid in lawn with mature planting on boundary. Decorative stone and paved path to side of property.
Rear Garden
Decorative stone area around sunroom. Oil fired burner. Raised lawn area backing onto fields. Block built shed (2.78m x 2m). Bedding with mature planting.
Detached Garage: 4.14m x 6.76m (13′ 7″ x 22′ 2″)
Roller garage door. Pedestrian door to side and window to either side. Power points. Access to floored attic trusses. Window to gable. Power and light.
View more about this property click here
To view other properties click here
Joyce Clarke
2 West Street,
Portadown, BT62 3PD
028 3833 1111

