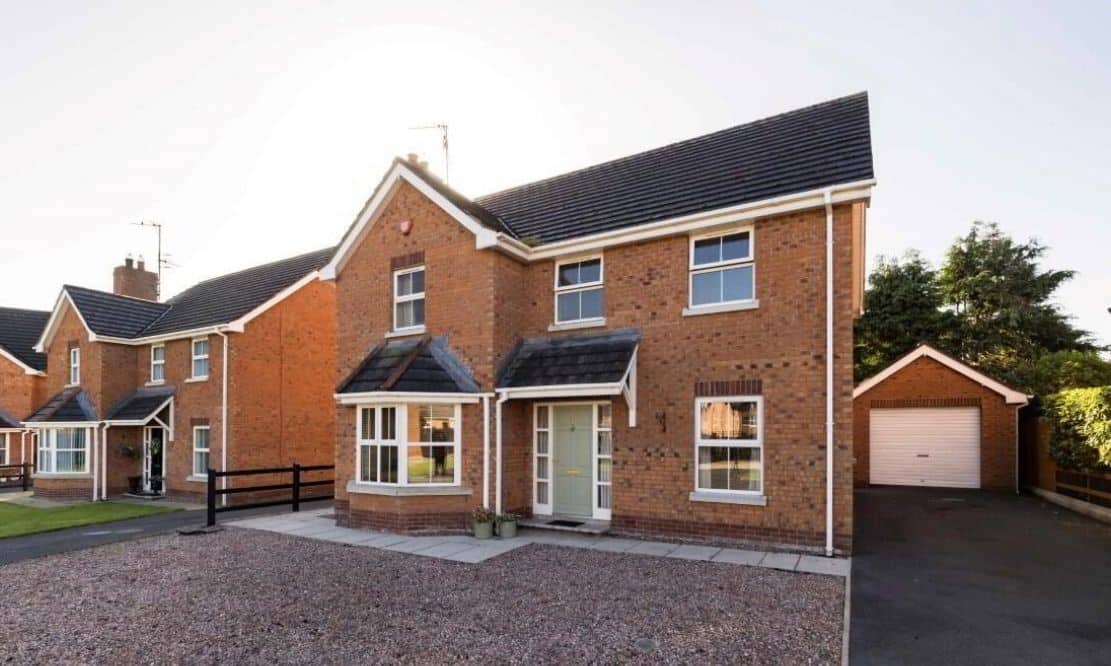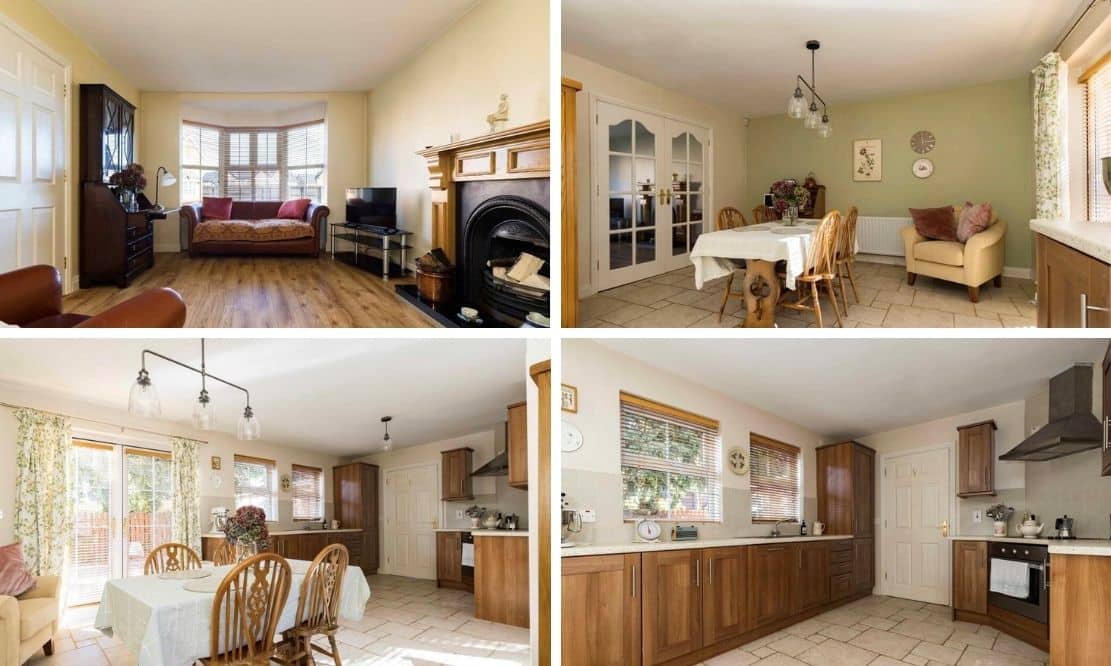
ADDRESS |
6 Selshion Grove, Portadown |
|---|---|
STYLE |
Detached House |
STATUS |
For sale |
PRICE |
Offers around £230,000 |
BEDROOMS |
4 |
BATHROOMS |
3 |
RECEPTIONS |
2 |

Click here to view full gallery
We at Joyce Clarke Estate Agents are delighted to bring 6 Selshion Grove to the sales market. This beautifully presented four bedroom family home, comprises of spacious lounge with open fire and additional second reception room / dining room, spacious kitchen diner living area and ground floor WC.
The first floor boasts four double bedrooms (master with en suite) and fully tiled family bathroom with separate bath and shower. The low maintenance rear garden includes paved patio area and decorative areas. Ample parking is available in the tarmac driveway to the side of the property leading to detached garage.
This fantastic family home is located just off the Dungannon Road in a small and exclusive development. It is convenient to Portadown town centre and train station while also giving ease of access to Dungannon and Belfast via the M1 motorway a short distance away. Number 6 will appeal to young families as it is within walking distance to schools, local shops and other local amenities. Early viewing is recommended.
Features:
- Two reception rooms
- Four double bedrooms
- Master bedroom with en suite
- Family bathroom and separate shower room
- Alarm system
- Detached garage
- UPVC fascia and soffits
- Popular residential area
- Chain Free
Entrance Hall:
Solid wood entrance door with glazed panels to either side. Tiled flooring. Double panel radiator. Storage closet under stairs.
Living Room: 3.37m x 4.32m (11′ 1″ x 14′ 2″) Excluding bow window
Front aspect reception room with bow window. Feature fireplace with oak surround, granite hearth and cast iron back panel. TV and telephone points. Karndean flooring. Double panel radiator. Double French doors with glazed panels through to kitchen diner.
Kitchen/Diner: 6.56m x 4.09m (21′ 6″ x 13′ 5″) MAX
Excellent range of high and low level kitchen cabinets. Range of appliances including electric oven, four ring hob with stainless steel extractor canopy above, integrated fridge freezer and dishwasher. Stainless steel one and half bowl sink and drainage unit. Tiled splashback and flooring. Spacious dining area. Double panel radiator. Double UPVC patio doors giving access to rear garden.
Dining Room/Second Reception: 3.08m x 3.20m (10′ 1″ x 10′ 6″)
Front aspect reception room. Karndean flooring. Double panel radiator.
Utility Room: 1.96m x 3.10m (6′ 5″ x 10′ 2″)
Range of low level units. Space for washing machine and tumble dryer. Stainless steel sink and drainage unit. Extractor fan. Double panel radiator. Tiled flooring and splashback to sink. UPVC door with glazed panels.
Ground Floor WC: 1.97m x 0.99m (6′ 6″ x 3′ 3″)
Dual flush WC and corner wash hand basin. Single panel radiator. Window. Tiled flooring and splashback.
First Floor Landing:
Access to attic and hot press. Double panel radiator.
Master Bedroom: 3.38m x 4.05m (11′ 1″ x 13′ 3″)
Front aspect double bedroom. Telephone point. Double panel radiator.
Ensuite: 2.58m x 0.87m (8′ 6″ x 2′ 10″)
Tiled shower cubicle with main fed shower. Wash hand basin with pedestal and dual flush WC. Single panel radiator. Extractor fan. Tiled flooring and half tiled walls. Window giving natural light.
Bedroom Two: 3.11m x 3.32m (10′ 2″ x 10′ 11″)
Front aspect double bedroom. Walk-in storage closet. Double panel radiator.
Bedroom Three: 3.12m x 3.12m (10′ 3″ x 10′ 3″)
Rear aspect double bedroom. Walk-in storage closet. Double panel radiator.
Bedroom Four: 3.37m x 3.43m (11′ 1″ x 11′ 3″) MAX
Rear aspect double bedroom. Double panel radiator.
Family Bathroom: 2.68m x 2.08m (8′ 10″ x 6′ 10″)
Four piece suite comprising of panel bath, shower quadrant with electric shower, wash hand basin with pedestal and dual flush WC. Fully tiled walls and flooring. Double panel radiator. Extractor fan.
Outside:
Front Garden:
Low maintenance front garden laid in decorative stone. Paved path leading to front door. Tarmac driveway to side.
Detached Garage: 3.62m x 5.70m (11′ 11″ x 18′ 8″)
Roller garage door. Side UPVC framed window and solid wood door. Oil burner. Lighting and power points.
Rear Garden:
Low maintenance rear garden. Paved patio area. Majority of garden laid in decorative stone. Oil tank. Outside tap and lighting.
View more about this property click here
To view other properties click here
Joyce Clarke
2 West Street,
Portadown, BT62 3PD
028 3833 1111






