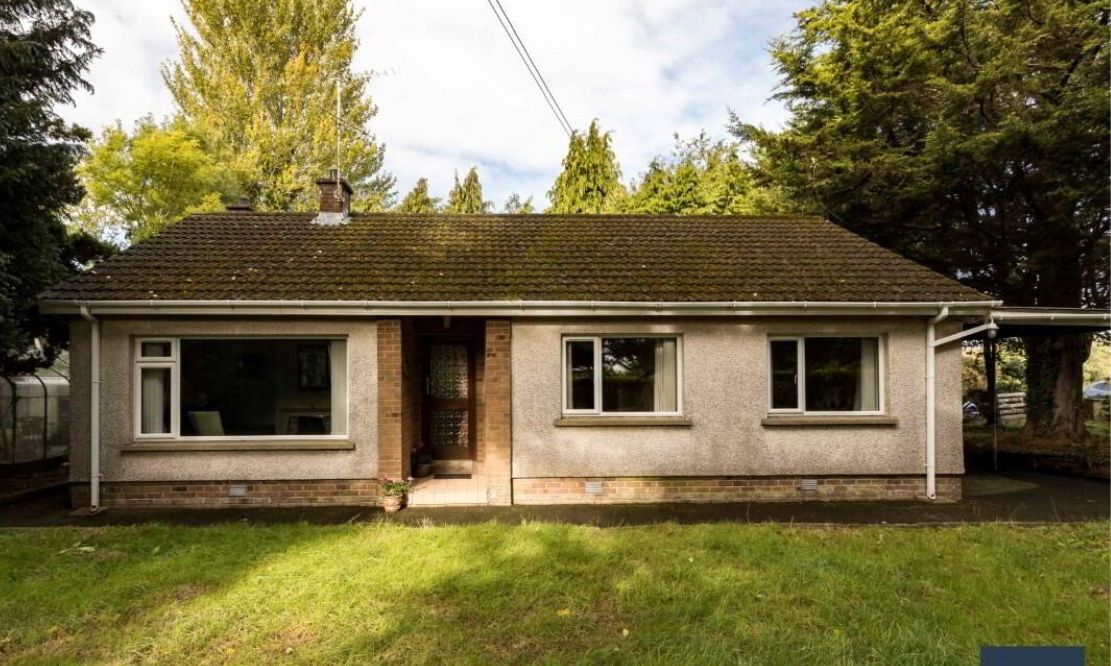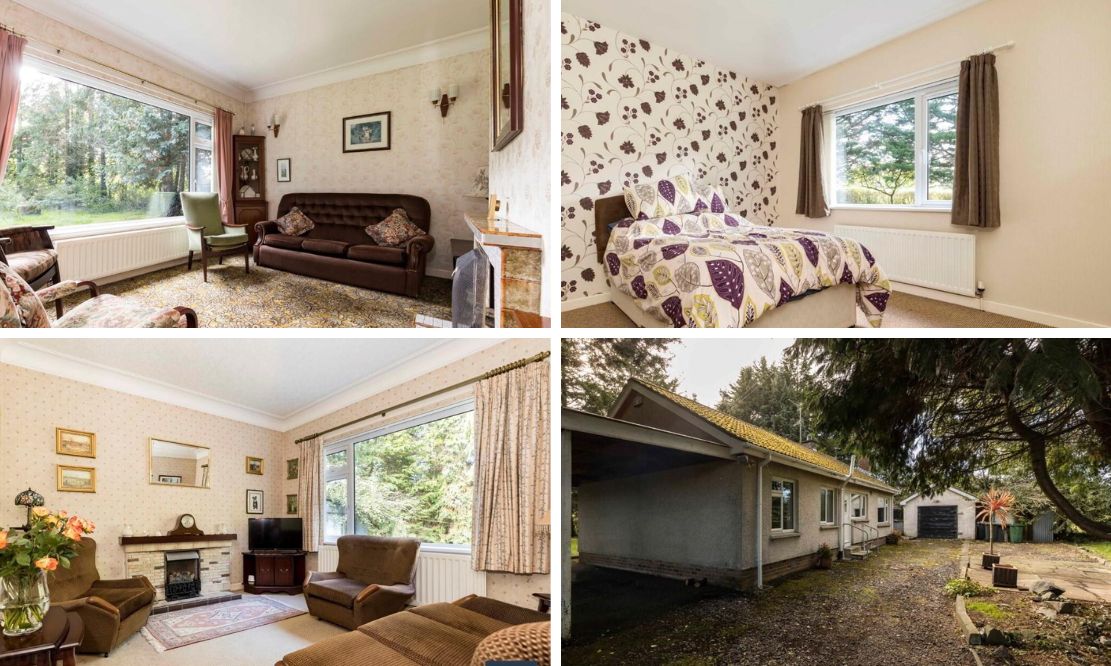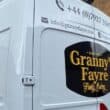
ADDRESS |
55A Vicarage Road, Portadown |
|---|---|
STYLE |
Detached Bungalow |
STATUS |
For sale |
PRICE |
Offers around £199,500 |
BEDROOMS |
3 |
BATHROOMS |
1 |
RECEPTIONS |
2 |
HEATING |
Oil |
EPC |
EPC 1 OF 55A VICARAGE ROAD, PORTADOWN |
Joyce Clarke are delighted to welcome 55a Vicarage Road to the sales market. This attractive detached bungalow is located in the tranquil County Armagh countryside, just a short distance away from Richhill, Portadown and Armagh. The property comprises of three well proportioned bedrooms, two reception rooms, family bathroom and kitchen dining.
There is so much potential to extend this bungalow. The living accommodation is complimented by mature gardens and plantings which offer great privacy. There is also the added bonus of a detached garage and car port. Seldom do properties in this sought after location come onto the market for sale. Early viewing is recommended!

Click here to view full gallery
Features:
- Detached bungalow with garage
- Three well proportioned bedrooms
- Two reception rooms with feature fireplaces
- Oil Fired Central Heating
- UPVC double glazed windows
- Tranquil setting
- Highly convenient location within easy reach of Richhill, Armagh and Portadown
- Car port to side
- Chain free
- Large driveway
Entrance Hall:
Wooden Front Door with glass panels. Carpet. Single Panel Radiator x 2. Electric Sockets. Access to attic and hot press. Thermostat.
Lounge: 3.37m x 3.99m (11′ 1″ x 13′ 1″)
Front aspect reception room. Carpet. Feature fireplace. Open fire with tiled surround and hearth. Double panel radiator. Electric sockets and TV Point.
Living Room: 3.33m x 3.47m (10′ 11″ x 11′ 5″)
Rear aspect reception room. Carpet. Feature fireplace with electric fire. Single panel radiator x2. Electric sockets and TV Point.
Kitchen: 2.48m x 3.57m (8′ 2″ x 11′ 9″)
Rear Aspect. uPVC Door with glass panel. Laminate flooring. Stainless steel one bowl sink with double drainer. High and Low units. Four ring electric hob with extractor fan and canopy above, electric oven. Space for washing machine and fridge. Single panel radiator. Sunvic room thermostat. Alarm Panel. Fuse Box.
Bathroom: 1.36m (1.13m) x 2.47m (4′ 6″ x 8′ 1″) MAX
Rear Aspect. Tile effect laminate flooring. Three piece bathroom suite consisting of panel bath with shower head attachment (Electric shower). Close coupled WC. Wash hand basin with pedestal. Fully tiled walls. Heated Towel rail. Single panel radiator.
Master Bedroom: 3.13m x 3.53m (10′ 3″ x 11′ 7″)
Front aspect double bedroom. Carpet. TV Point. Single panel radiator.
Bedroom Two: 2.53m x 3.40m (8′ 4″ x 11′ 2″)
Rear aspect double bedroom. Carpet. Electric Socket. Single panel radiator.
Bedroom Three: 2.08m x 3.12m (6′ 10″ x 10′ 3″)
Front aspect bedroom. Carpet. Electric socket. Single panel radiator. Built-in storage closet.
Outside:
Mostly laid in lawn with mature shrubs and trees. Oil Tank. Car Port to side of property. Ample parking. Space for sheds. Outside tap and lighting. Steps and hand rails at door to rear. Outside porch to front with light. Detached Garage.
View more about this property click here
To view other properties click here
Joyce Clarke
2 West Street,
Portadown, BT62 3PD
028 3833 1111




