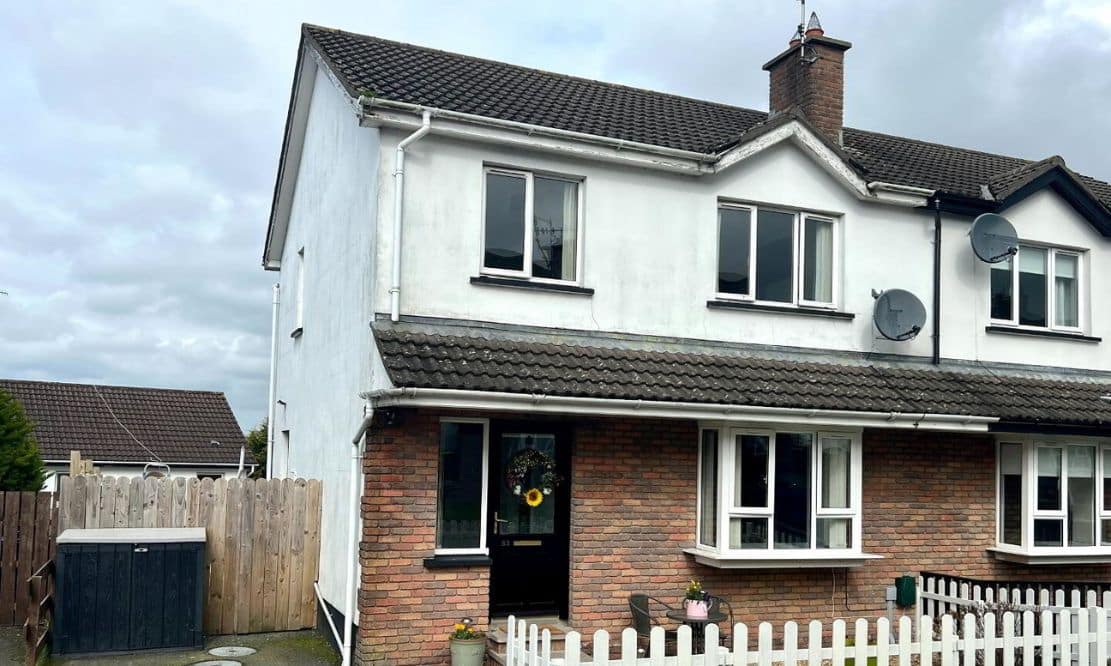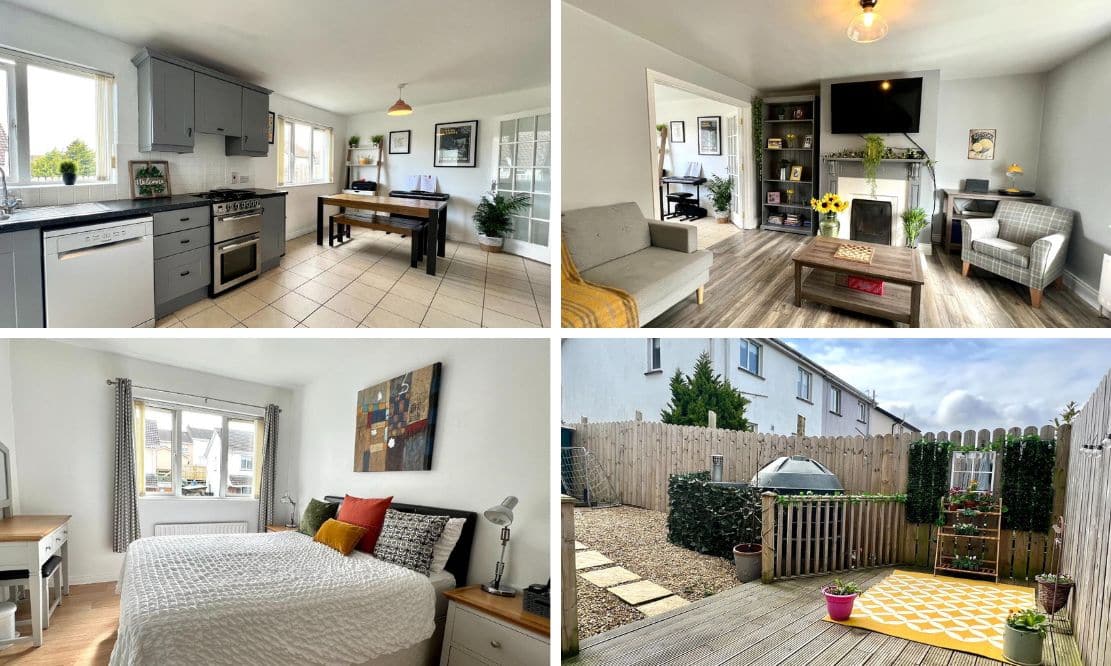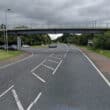
Address |
53 The Blackthorns, Newry |
|---|---|
Price |
Asking price £152,500 |
Style |
Semi-detached House |
Bedrooms |
3 |
Receptions |
1 |
Bathrooms |
1 |
Heating |
Oil |
EPC Rating |
D56/D68 |
Status |
For sale |
Size |
103 sq. metres |

Click here to view full gallery
Digney Boyd is delighted to bring this attractively spacious three-bedroom semi-detached dwelling onto the market, just off the Fullerton Road, on the outskirts of Newry. The property is in a private popular, residential location, within easy reach of all local amenities and schools.
This property offers deceptively spacious accommodation, presented in excellent decorative order, boasting those features expected in modern day living. In the rear garden area there is a Built in Decking area where captures the sun with shrubbery. This sale should be of particular interest to a wide range of purchasers and comes with a high recommendation of early internal inspection.
Additional Features:
- Semi Detached
- 3 Bedrooms
- Oil fired Central Heating
- Double Glazing
- Close to local amenities
- Garden front and rear
- Driveway
Ideal for First time Buyers.
Accommodation Comprises:
Ground Floor
Entrance Hallway: 3.85m x 1.80m
Solid front door with glazing. Laminated wooden floor. Painted White/Grey Stairwell laid with carpet. Enclosed space under the stairs plumbed for washing machine and tumbel dryer.
Family Room: 3.85mx 4.03m
Family room with front view aspect. Grey Painted fireplace with tiled inset and hearth. Laminated wooden floor. Glazed doors leading to Kitchen area. Bay window. Open Fire. Built in Shelving.
Kitchen/Dining Room: 6.15m x 2.82m
Grey painted Kitchen units with Black speckled worktop. Free standing Electric Cooker with Gas Hob with integrated extractor fan. Plumbed for Dishwasher. Tiled floor and partailly tiled walls. Solid Back door with glazing, with access to rear garden area.
First Floor:
Bedroom 1: 3.13m x 2.75m
Double bedroom with rear view aspect. Laminated wooden floor.
Bedroom 2: 3.03m x 4.03m
Large double bedroom you front view aspect. Laminated wooden floor.
Bedroom 3: 2.93m x 2.90m
Single bedroom with front view aspect. Laminate wooden flooring.
Bathroom: 2.93m x 3.1m
Three piece white suite to include wash hand basin, low flush wc, with separate bath unit with shower over. Fully tiled floor and walls. Extractor fan. Hotpress. Walled mounted radiator. Vanity unit.
White suite. Electric shower over bath. Tiled splash back. Hotpress. Tiled floor.
Garden Area:
Enclosed rear garden with gated and fenced boundary. Shrubbery. Large decking area in a sun trapped area of garden. Gravel and paving stones, leading to Decking area. Enclosed front garden with white picket fence. Tarmacadam driveway.
View more about this property click here
To view other properties click here
Digney Boyd
98 Hill Street,
Newry, BT34 1BT
028 30833233






