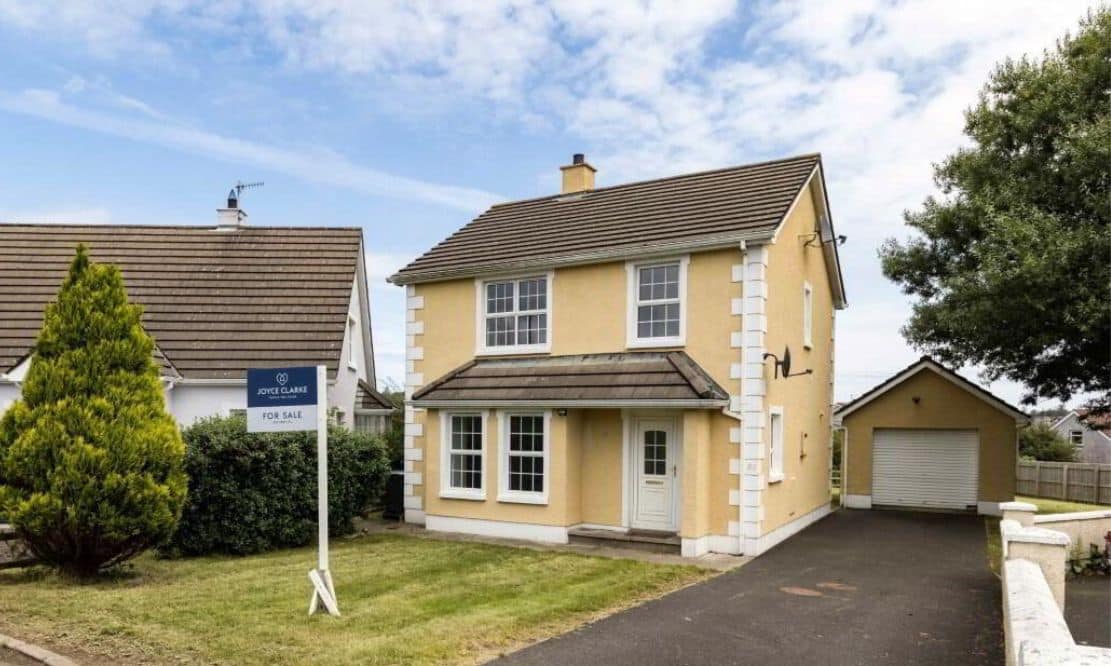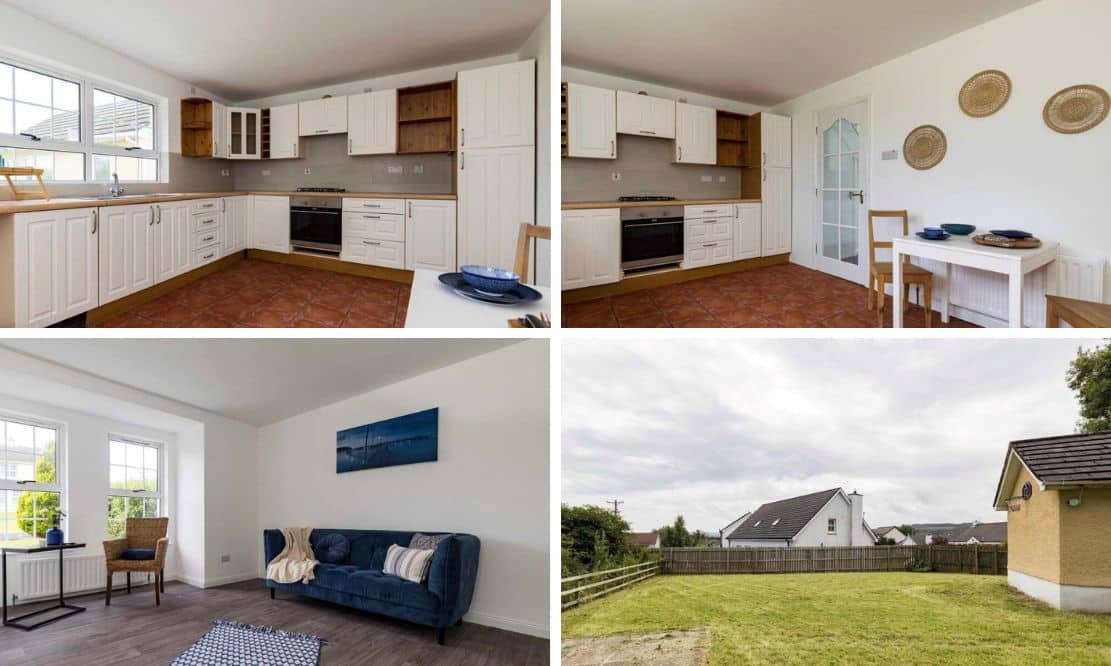
ADDRESS |
51 Gortamaddy Drive, Ballycastle |
|---|---|
STYLE |
Detached House |
STATUS |
For sale |
PRICE |
Offers over £215,000 |
BEDROOMS |
3 |
BATHROOMS |
2 |
RECEPTIONS |
1 |

Click here to view full gallery
Ballycastle is a picturesque harbour town, affectionately known as the eastern gateway to the Causeway Coastal Route with the Giants Causeway and Carrick a Reed Rope Bridge near at hand. There are endless things to see and do with a multitude of restaurants and shops on your doorstep, or why not take a trip to the beautiful Rathlin Island. There never has been a better time to acquire a property within the North Coast region as it’s popularity for holiday makers is off the charts.
51 Gortamaddy Drive is the perfect property for those wishing to live within walking distance of Ballycastle, and is nestled in a quiet cul de sac within this highly regarded development. It sits on a large corner plot with a super sized garden laid in lawn to the rear. This bright and spacious detached family home offers a lounge with bay window and open fire, open plan kitchen dining with integrated appliances, utility room and downstairs WC.
On the first floor there are three well proportioned bedrooms and family bathroom with separate shower and bath. Off street parking is via a tarmac driveway which leads to the detached garage with up and over door. This property sale does not involve a chain making this a straight forward transaction for all potential buyers.
Features:
- Well presented detached family home within a popular development
- Fantastic corner plot with extra large gardens to rear
- Three generously proportioned bedrooms
- Living room with bay window and open fire
- Open plan kitchen dining with built in oven and hob
- Utility room and downstairs WC
- Family bathroom with separate bath and shower
- Detached garage
- Walking distance to schools, shops & amenities
- Chain free
Entrance Hall:
uPVC front door with ornate glazed panels leading to hallway. Single panel radiator. Under stair closet.
Living Room: (with bay window) 4.66m x 4.50m (15′ 3″ x 14′ 9″)
Pine fireplace with open fire with tiled surround and hearth. Double panel radiator. TV point. Laminate flooring.
Kitchen/Dining: 4.68m x 3.29m (15′ 4″ x 10′ 10″)
Comprehensive range of cream high and low level units with glazed display cabinets. Integrated oven and four ring gas hob, with extractor over. Stainless steel sink and drainer. Double panel radiator. Tiled floor and splash back.
Utility Room: 2.18m x 1.70m (7′ 2″ x 5′ 7″)
Low level units with space for washing machine and tumble dryer. Stainless steel sink and drainer. Single panel radiator. Tiled floor and splash back. Part glazed uPVC door to gardens.
Ground Floor WC: 1.70m x 0.97m (5′ 7″ x 3′ 2″)
Pedestal style sink. WC. Single panel radiator. Tiled floor and splashback. Window.
Landing:
Hotpress, part shelved. Window
Master Bedroom: 3.80m x 3.29m (12′ 6″ x 10′ 10″)
Rear aspect double bedroom. Single panel radiator. TV point. Laminate flooring.
Bedroom Two: 3.84m x 3.10m (12′ 7″ x 10′ 2″) (MAX)
Front aspect double bedroom. Single panel radiator. Laminate flooring.
Bedroom Three: 3.33m x 2.82m (10′ 11″ x 9′ 3″) (MAX)
Front aspect bedroom. Double panel radiator. Laminate flooring.
Family Bathroom:
Four piece white suite comprising of bath, pedestal style sink, WC and separate shower cubicle with new Mira Vigour electric shower. Laminate flooring and part tiled walls. Single panel radiator. Window.
Garage: 5.97m x 3.50m (19′ 7″ x 11′ 6″)
Up and over roller door. Pedestrian door to side. Side window.
Outside:
Extra large garden to rear with laid in lawn. Water tap. Extensive tarmac driveway to side. Front lawn.
View more about this property click here
To view other properties click here
Joyce Clarke
2 West Street,
Portadown, BT62 3PD
028 3833 1111






