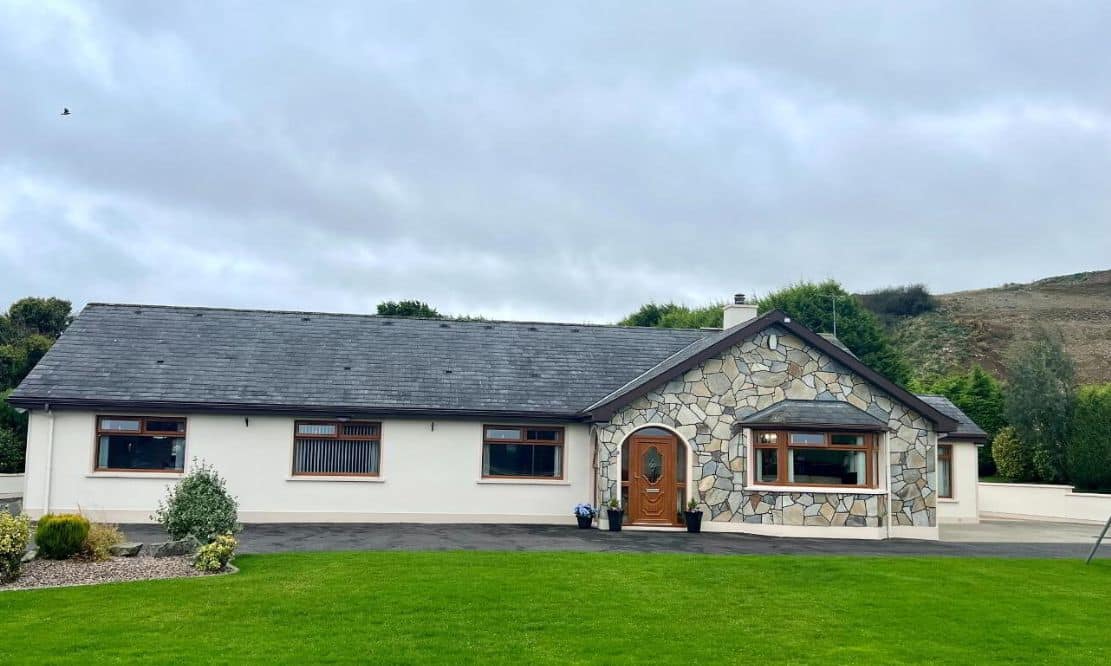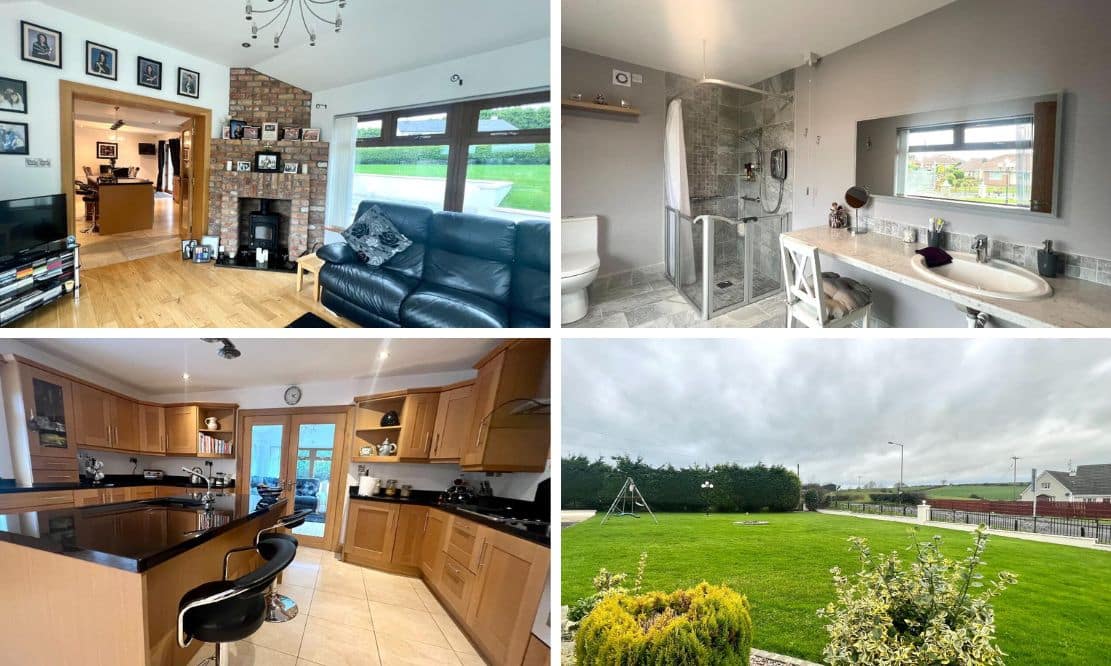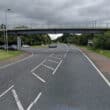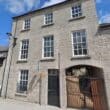
Address |
50 Main Street, Belleeks, Newry |
|---|---|
Price |
Asking price £330,000 |
Style |
Detached Chalet Bungalow |
Bedrooms |
5 |
Receptions |
2 |
Bathrooms |
3 |
Heating |
Oil |
EPC Rating |
E54/D64 |
Status |
Sale agreed |
Size |
294 sq. metres |

Click here to view the full gallery
Occupying a deceptively spacious and private site, this detached Bungalow offers 5 bedrooms, 2 reception rooms and with detached single garage. Extending to almost 3300 sq. feet, this spacious home will appeal to a wider range of potential buyers. The modern decor and generous outside space will ensure that this property will appeal to family buyers.
Additional Features
- Detached Bungalow with Detached Single Garage
- 5 Bedrooms
- 2 Reception Rooms
- Generous storage throughout
- Alarm system
- Oil fired central heating with a 3 Way Zoned Heating System
- Double glazed windows
- Walking distance to Belleek Village
- Convenient to local Primary Schools
- Excellent location for commuting to Belfast and Dublin
- Private mature site with enclosed landscaped gardens front and rear.
- Viewing Highly Recommended.
- Total area: approx. 298 sq. metres (3300 sq. feet)
Ground Floor
Entrance Porch: 1.1m x 1.7m
Oak Pvc Glazed Porch. Tiled floor. Glazed door to entrance hall, Pine Ceiling, Spotlighting
Entrance Hall: 4.8m x 7.1m
“L” Shaped entrance hall, Storage cupboard, Spotlighting.
Lounge: 5m x 5m
Large family room with front and side view aspect, Oak fireplace with cast iron inset and tiled hearth, Solid wooden flooring, Recessed Lighting, Gas fired inset.
Kitchen/Dining Room: 4.9m x 7.6m
Solid Oak fitted kitchen with a range of eye and low level fitted units, Black Granite Worktop, Island unit with storage, Plumbed for washing machine, tumble dryer and dishwasher, Granite drainer unit with stainless steel sink unit and stainless-steel mixer tap, Integrated electric hob with eye level oven and extractor, Free standing American Fridge/Freezer, Dining area, Glazed French Doors leading to Sunroom, Display units with recessed lights, Under pelmet lighting, Splash back with Black granite and surround Black Granite Trim to Kitchen worktop, Spot lighting to celling, Tiled flooring, Glazed door leading to garden area, Ramp to rear door with railings.
Sunroom: 4.1m x 3.6m
Exposed Red Brick Chimney Fireplace with Wood Burning Stove inset and granite hearth, Solid wooden Floor, Fully Glazed.
Bedroom 1: 3.7m x 3.6m
Large double bedroom with front view aspect, Laminated wooden flooring, Built in Wardrobes.
Bedroom 2: 3.7m x 3.7m
Large double bedroom with rear view aspect, Laminated wooden floor, Built in Wardrobe.
Bathroom: 3.7m x 3.4m
Four-piece white suite to include wash hand basin, Jacuzzi Bath with chrome Telephone shower headset, low flush wc and Separate Shower unit with Power Shower, Built in Storage, Wall mounted Chrome Fitted radiator, Extractor Fans.
Bedroom 3: 3.6m x 4.2m
Large double bedroom with front view aspect, Laminated wooden flooring, Shelving.
Ensuite: 3.8m x 2.4m
Three-piece white suite (Wet Room) to include wash hand basin, accessible Shower unit and low flush wc, Partially tiled walls, Tiled floor, Extractor fan, Vanity table with sink inset, Electric Shower.
First Floor:
Bedroom 4: 3.7m x 3.7m
Double bedroom, Skylight window, Storage, Carpeted, Access to the eaves
Bedroom 5: 4.8m x 3.7m
Double bedroom with Skylight, Solid wooden floor, This room is a walk through to another separate room (4.5m x 3.7m) that is currently used, this room can be used as a Walk-in-wardrobe, Study, Bedroom or Playroom, Solid wooden floor, Access to the Eaves, Side view aspect.
Shower Room: 1.9m x 1.8m
Three-piece white suite comprising of Low flush WC, shower unit with wash hand basin, Vanity unit, Electric shower, Partially tiled walls, Skylight.
Landing: 6.1m x 3.7m
Skylight window, Carpeted, Access to the eaves, White Painted stairwell laid with carpet.
Cloakroom/Wardrobe/Storage: 4.1m x 1.1m
Enclosed storage used as a closet.
Annex: 4.1m x 3.7m
Separate from main house with access from side of property, Living area, Laminated wooden floor.
Bathroom: 2.1m x 1.8m
Two piece white suite to include shower unit, Extractor fan.
Boiler room: 1.6m x 1.8m
Outside:
Garage/workshop/Shed: 8.7m x 5.8m
Large Corrugated Detached garage. Up and over roller door, Two piece white suite to include wash hand basin and low flush wc, Insulated with electric.
Access from Main Street with gated and pillared entrance, Tarmac drive way, Large garden in lawn to front of property with mature trees to side, Spacious garden to rear with paved patio area, Outside lights, Bounded by White PVC fencing.
View more about this property click here
To view other properties click here
Digney Boyd
98 Hill Street,
Newry, BT34 1BT
028 30833233






