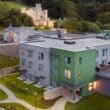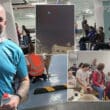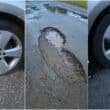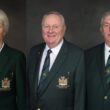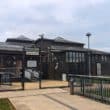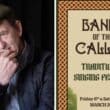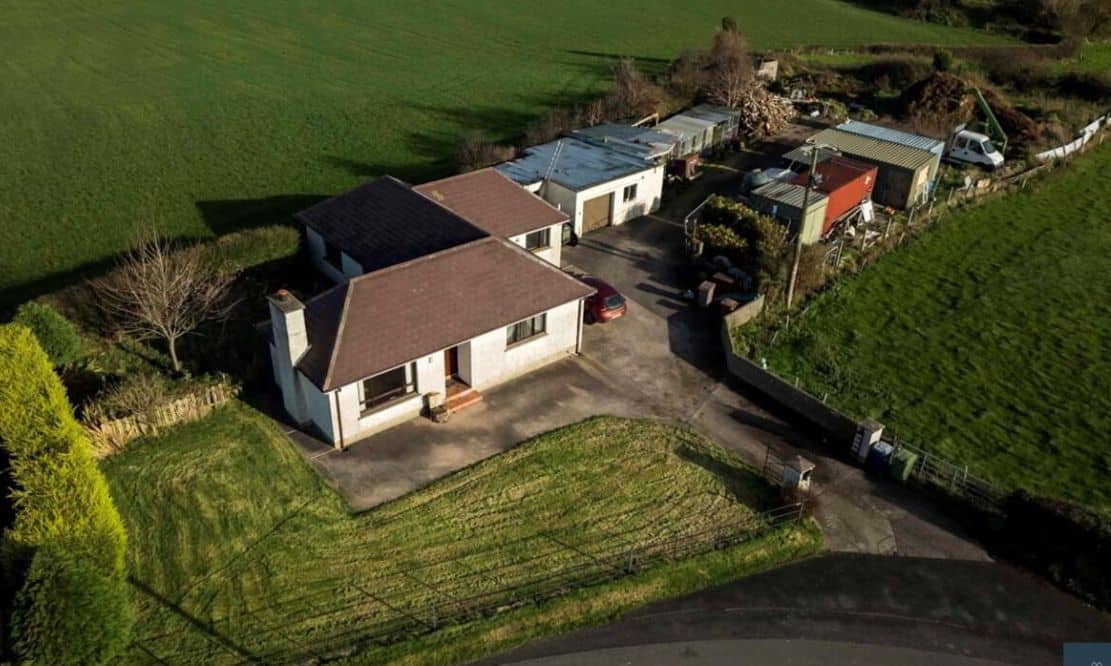
Address |
50 Fairview Road, Donaghcloney |
|---|---|
Style |
Detached Bungalow |
Status |
For sale |
Price |
Offers around £225,000 |
Bedrooms |
3 |
Bathrooms |
1 |
Receptions |
1 |
EPC |
EPC 1 of 50 Fairview Road, Donaghcloney |
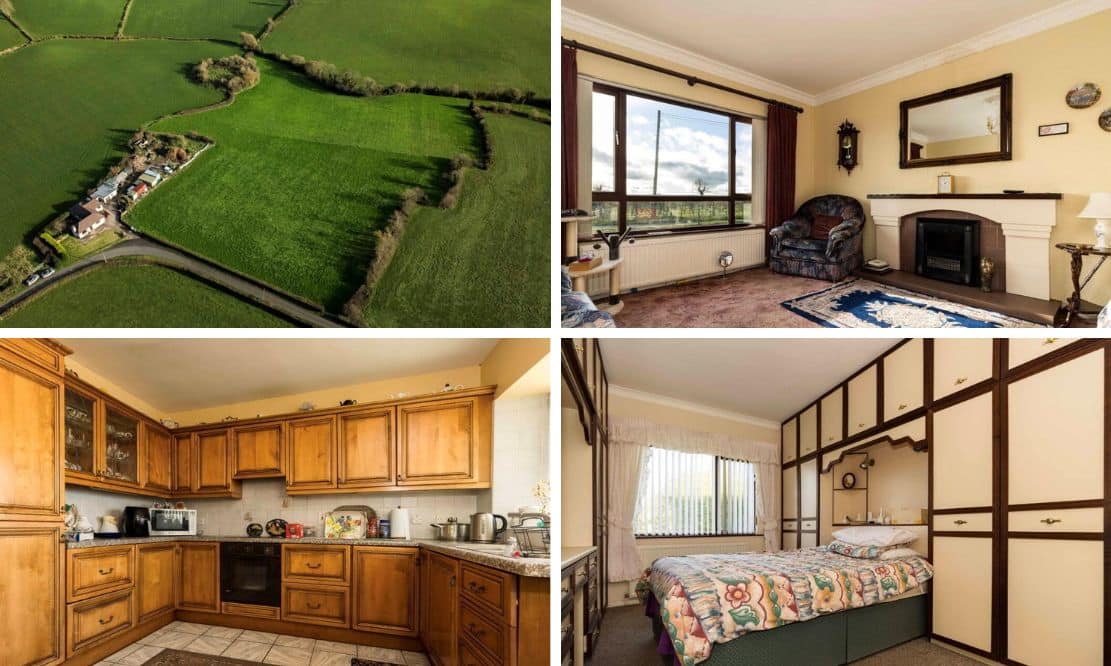
Click here to view full gallery
We know you are going to love 50, Fairview Road! This beautiful detached bungalow is set upon a spacious plot and has stunning countryside views for everyone to enjoy. There is also an opportunity to purchase adjoining field extending to approximately 5.9 acres (see separate listing).
The location is ideal with the towns of Banbridge and Lurgan within easy reach, and the charming village of Donaghcloney just a few minutes away. This attractive bungalow comprises of a large living room with panoramic views from the front aspect.
The open plan kitchen dining has a great range of storage units complimented by integrated appliances. There is plenty of room for a dining table and sofa making this a sociable area to entertain family and friends.
There are three well proportioned bedrooms, the master having an excellent range of built in furniture providing super storage. A family bathroom completes this well maintained property.
Externally there is a private garden laid in lawn with mature plants and trees, and attractive estate railing to the front. There is a detached garage to one side, and a generous plot size making this a highly attractive holding for you to consider. The sale is chain free for your convenience.
Features
- Detached bungalow set within a private and spacious site
- Spacious living room with lovely views of the countryside
- Three bedrooms (master with built in wardrobes)
- Open plan kitchen diner living with range of integrated appliances
- Family bathroom with shower over bath
- Detached garage and spacious driveway
- Oil fire central heating
- Chain free
- Adjoining field C5.9 acres can be purchased by separate negotiation
Entrance Hall
Hardwood door with ornate glazed insert and glazed side pane, leading to hallway. Two single panel radiators. Hotpress
Kitchen: 4.60m x 4.87m (15′ 1″ x 16′ 0″)
Dual aspect room. Full range of high and low level solid wood storage units and glazed display cabinet. Integrated oven and four ring ceramic hob with extractor over. Half bowl stainless steel sink and drainer with mixer tap. Fridge freezer. Tiled floor and splash back. Double panel radiator. Part glazed door to rear.
Lounge: 4.00m x 4.15m (13′ 1″ x 13′ 7″)
Front aspect reception room with feature fireplace, electric fire and tiled hearth. Cornicing. Double panel radiator.
Master Bedroom: 3.22m x 4.80m (10′ 7″ x 15′ 9″)
Rear aspect double bedroom. Single panel radiator. Range of made furniture, wardrobes and vanity table.
Bedroom Two: 2.25m x 3.48m (7′ 5″ x 11′ 5″)
Side aspect double bedroom. Built in robes. Single panel radiator.
Bedroom Three: 2.13m x 3.72m (7′ 0″ x 12′ 2″)
Rear aspect bedroom. Cornicing. Single panel radiator
Family Bathroom: 2.03m x 2.40m (6′ 8″ x 7′ 10″) (MAX)
Fully tiled bathroom. Three piece white suite, comprising of bath with shower over and shower screen. WC. Pedestal style sink with mixer tap. Double panel radiator. Window.
Outside
Front and Side
Gated entrance with pillars and estate railings. Garden laid in lawn to front and rear. Generous parking area.
Large plot extending to right hand side of property
Rear
Boiler room.
Garage
With roller door.
View more about this property click here
To view other properties click here
Joyce Clarke
2 West Street,
Portadown, BT62 3PD
028 3833 1111

