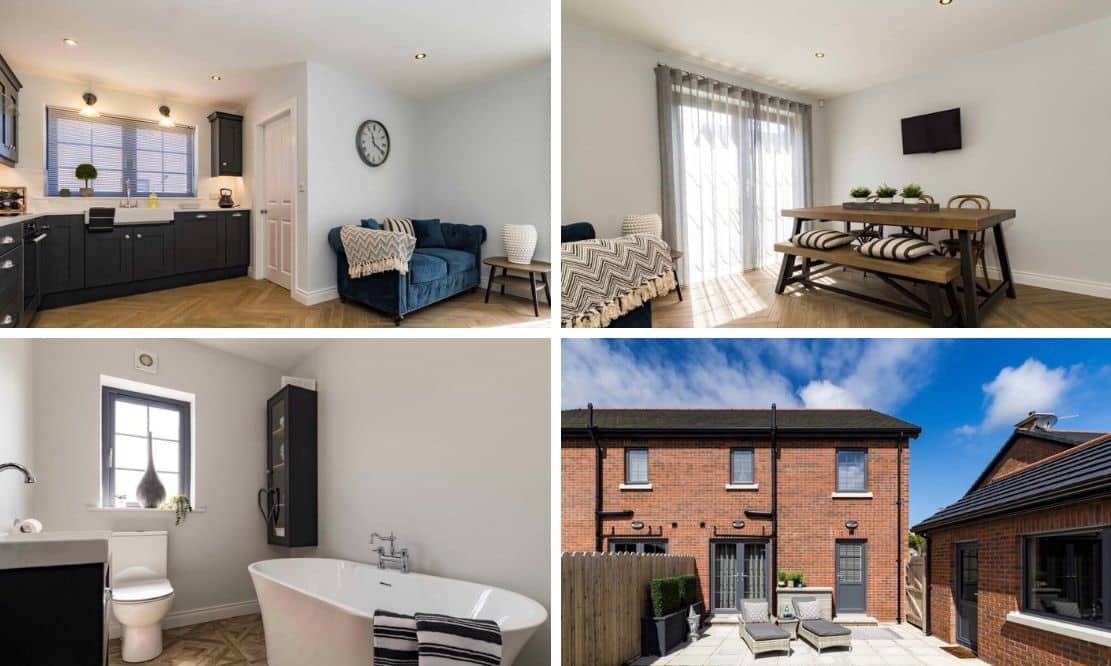
ADDRESS |
50 Beechcroft, Dollingstown |
|---|---|
STYLE |
Semi-detached House |
STATUS |
For sale |
PRICE |
Offers over £204,950 |
BEDROOMS |
3 |
BATHROOMS |
3 |
RECEPTIONS |
1 |
EPC |
EPC 1 OF 50 BEECHCROFT, DOLLINGSTOWN |

Click here to view full gallery
Seldom does a property hit the sales market that is finished to such an exacting specification, with every detail in the home carefully considered to ensure the very best in luxurious living. From the moment you step inside your eye is drawn to the beautiful herringbone tiled floor that flows right through to the kitchen dining. Relax in the comfort of the spacious living room with attractive fireplace complete with remote operated gas stove, set within a feature brick chamber and on slate hearth.
The individually designed kitchen is quite the show piece with an array of high and low level cabinets providing excellent storage, complimented by branded appliances to include wine cooler, oven and induction hob, fridge freezer, dishwasher and double Belfast style sink. There is plenty of room for dining and socialising within the kitchen, with French doors leading out onto the garden. The utility room compliments the kitchen with coordinating units and shelving. The ground floor is completed by a WC. This home offers three generously proportioned bedrooms, master with tastefully presented en-suite.
The main bathroom is simply stunning, boasting an Italian suite to include free standing bath, floating sink with graphite grey vanity unit and matching floating wall hung unit. A detached garage offers excellent storage, with the tarmac driveway providing off street parking. The fully enclosed garden is double fenced for your privacy, and has a paved patio area for soaking up the sunshine. We anticipate strong interest in this property, early viewing is highly recommended.
Features:
- Luxurious semi detached home finished to an exacting specification with countless upgrades throughout
- Three generously proportioned bedrooms master with en-suite
- Living room with attractive fireplace and gas stove
- Stunning fitted kitchen with an array of storage units and integrated appliances to include wine cooler and Belfast style sink
- Utility room and downstairs WC
- Family bathroom with white Italian suite including free standing bath
- Fully enclosed double fenced garden with paved patio
- Detached garage and tarmac driveway to side
- Energy efficient home ‘B’ 83 Rating
- Chain free
Living Room: 3.39m x 4.92m (11′ 1″ x 16′ 2″)
Attractive grey fireplace with remote control operated gas stove, feature brick chamber and slate hearth. Superior laminate flooring. Double panel radiator.
Downstairs WC: 0.92m x 1.85m (3′ 0″ x 6′ 1″)
Floating sink with vanity unit below. Graphite grey heated towel rail. Back to wall dual flush WC. Meter box with contrasting grey housing. Extractor. Tiled floor.
Kitchen Dining: 4.55m max x 5.53m (14′ 11″ x 18′ 2″)
Stunning kitchen with an array of upgrades and integrated appliances. Range of high and low level units with fitted Indesit dishwasher, wine cooler, Hotpoint oven and NEFF four ring induction hob with stainless steel extractor over, Fridge freezer, double Belfast style sink with ornate taps. Pull out recycling bin. Under counter mood lighting. Bespoke Industville lighting above sink. Graphite grey wall mounted vertical radiator. Herringbone tiling to floor.
Utility: 1.78m x 1.81m (5′ 10″ x 5′ 11″)
Co ordinating high and low level storage units. Graphite grey radiator. Tiled floor. Part glazed uPVC door leading to rear.
Landing:
Hotpress with shelving. Radiator. Access to roof space. Grosvenor Wilton grey herringbone carpet to stairs and landing.
Family Bathroom: 2.02m x 2.66m (6′ 8″ x 8′ 9″)
Luxurious Italian white suite comprising of free standing bath with centre taps. Floating sink with graphite grey vanity drawer unit below and co ordinating wall hung shelving. Back to wall dual flush WC. Graphite grey heated towel rail. Tiled floor and splash back. Window. Extractor.
Master Bedroom: 3.77m x 3.39m (12′ 4″ x 11′ 1″)
Rear aspect double bedroom. Laminate flooring. Double panel radiator.
En-suite: 1.20m x 2.59m (3′ 11″ x 8′ 6″)
Walk in shower enclosure. Floating sink with vanity unity below. Back to wall dual flush WC. Graphite grey heated towel rail. Tiled floor, enclosure and splashback. Window. Extractor.
Bedroom Two: 2.95m x 4.37m (9′ 8″ x 14′ 4″)
Front aspect double bedroom. Laminate flooring. Double panel radiator.
Bedroom Three: 2.47m x 2.46m (8′ 1″ x 8′ 1″)
Front aspect bedroom Laminate flooring. Single panel radiator.
Garage: 3.09m x 5.12m (10′ 2″ x 16′ 10″)
Up and over roller door. Pedestrian door. Side window. Power and light.
Outside:
Front
Front lawn
Rear
Fully enclosed double fenced rear garden. Paved patio ideal for entertaining. Paved pathway and area to rear of garage. Outside lighting. Side gate leading to driveway. Tarmac driveway.
View more about this property click here
To view other properties click here
Joyce Clarke
2 West Street,
Portadown, BT62 3PD
028 3833 1111






