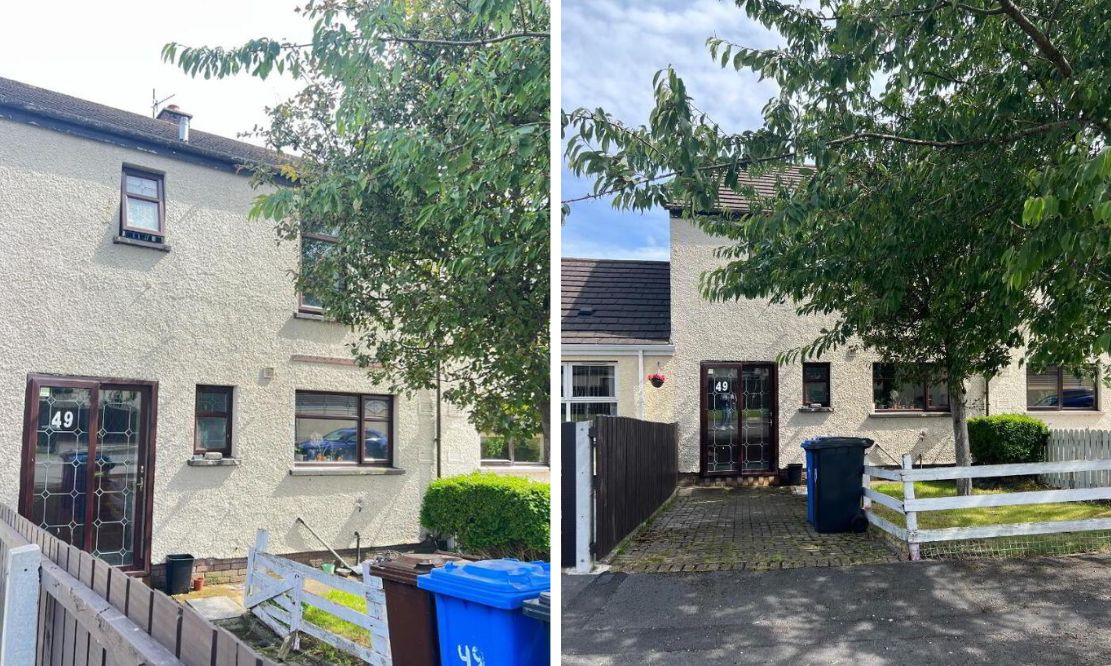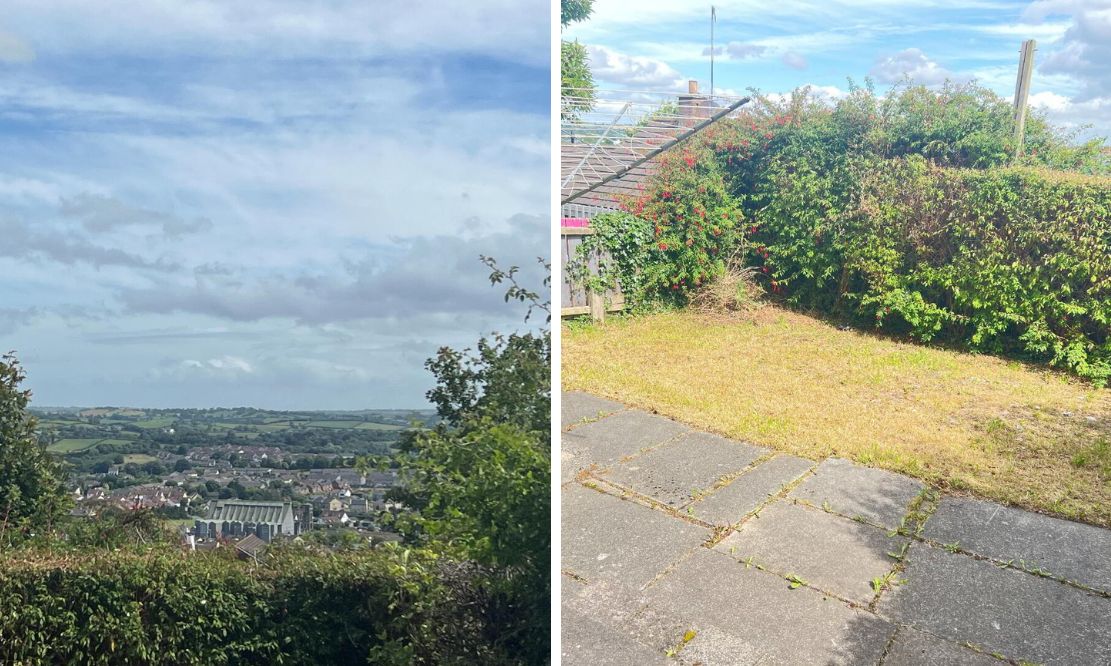
Address |
49 Ardcarne Park, Newry |
|---|---|
Price |
Offers over £102,950 |
Style |
Mid-terrace House |
Bedrooms |
4 |
Receptions |
1 |
Bathrooms |
1 |
Heating |
Oil |
EPC Rating |
D58/C74 |
Status |
For sale |

Click here to view full gallery
Introducing to the market a four bedroom mid terrace property situated in the popular residential area of Carnagat, convenient to Newry city centre, local shops and within a short distance of the Belfast to Dublin main dual carriageway.
Offering comfortable accommodation complimented by an enclosed garden to rear with small front garden and driveway, this property is sure to be particular interest to many first time buyers and those looking a 4 bedroom.
Additional Features:
- Mid Terrace Residence
- 4 Bedrooms
- 1 Reception
- Double Glazing
- Oil Fired Central Heating
- Ideal Family Home
- Close to local Amenities
- Garden front and Rear with Driveway
Entrance Porch: 1.690m x 0.206
Patio doors leading to Entrance Hall. Tiled floor.
Entrance Hall: 4.286m x 1.851m
Solid wooden floor with glazing. Mahogany staircase laid with carpet. Cloakroom for storage. Solid wooden floor.
Living Room: 6.45m x 3.16m
Large family room with rear view aspect. White painted fireplace with marble inset and marble hearth. Solid wooden floor. Open fire.
Kitchen/ Dining Area: 4.257m m x 4.99m
Mahogany fitted high and low units with cream speckled worktop. Plumbed for washing machine. Integrated hob/oven and extractor fan. Partially tiled walls. Laminated wooden floor. Breakfast Bar. Stainless steel single drainer sink unit. Front view aspect.
WC: 0.97m x 1.80m
Two piece white suite with linoleum flooring. Vanity unit.
Bedroom 1 : 3.089m x 3.721m
Large double bedroom with front view aspect. Solid wooden floor. Built in wardrobes.
Bedroom 2 : 4.759m x 2.865m
Large double bedroom with rear view aspect. Solid wooden floor.
Bedroom 3: 3.743m x 1.742
Single bedroom with rear view aspect. Solid wooden floor
Bedroom 4: 2.045m x 3.124m
Single bedroom with rear view aspect. Solid wooden floor.
Bathroom: 1.679m x 2.122m
Three Piece white suite to include wash hand basin, shower unit and low flush wc. Tile floor and partially tiled walls. Electric shower unit. Pvc panelling to shower. Extractor Fan.
Outside:
Paved back garden with small lawn area. Hedged and fenced boundary. Access are rear for bins. Paved driveway with small garden to front.
View more about this property click here
To view other properties click here
Digney Boyd
98 Hill Street,
Newry, BT34 1BT
028 30833233






