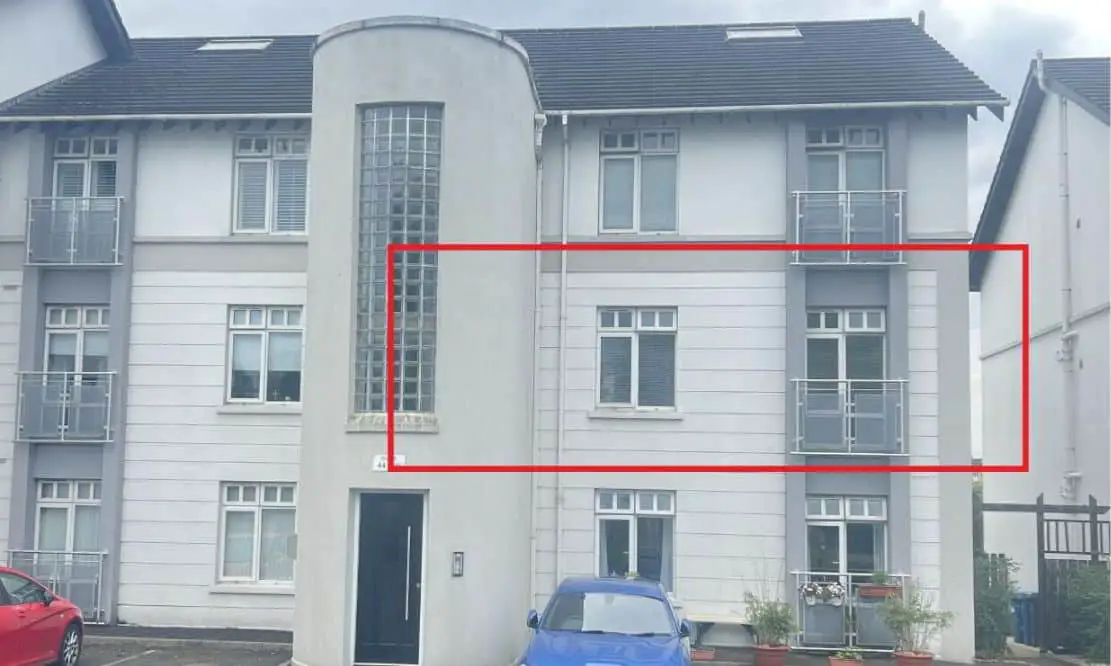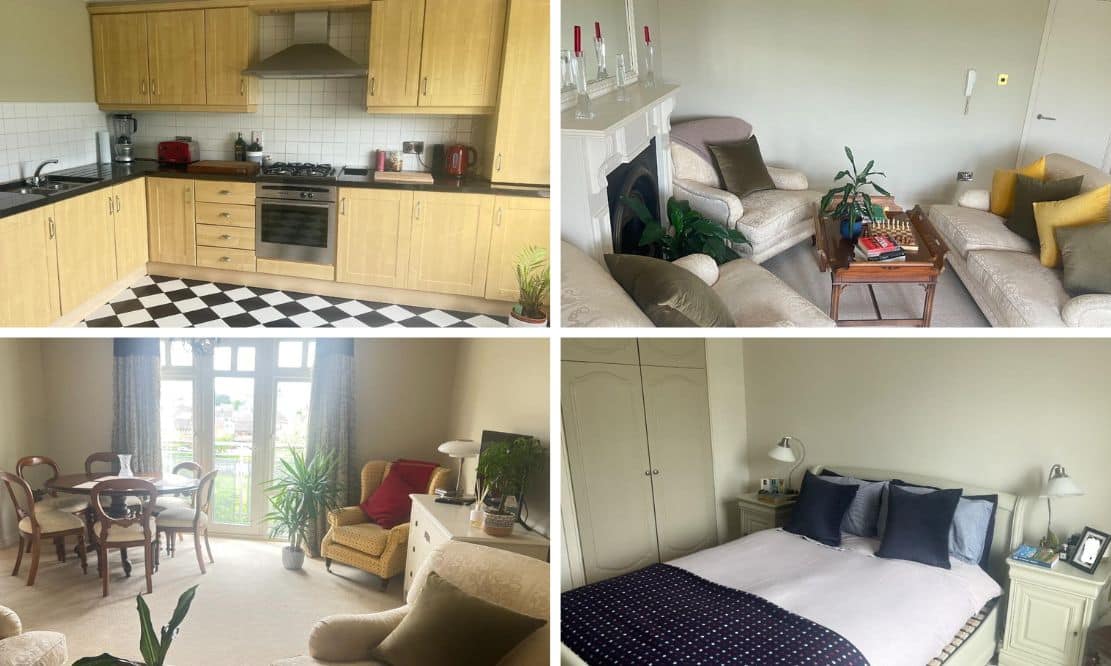
Address |
48 Glinn Ree Court, Newry |
|---|---|
Price |
Asking price £132,500 |
Style |
1st Floor Apartment |
Bedrooms |
2 |
Receptions |
1 |
Bathrooms |
2 |
Heating |
Gas |
EPC Rating |
B81/B81 |
Status |
For sale |
Size |
77 sq. metres |
Delightful First Floor Apartment located within the popular Glinn Ree Court complex just off the Belfast Road, within walking distance of Newry City Centre and all local amenities.
The apartment provides bright spacious living accommodation comprising well-proportioned accommodation consisting of two bedrooms, one reception, kitchen/dining area and two bathrooms.
The A1 Carriageway is easily accessible for those commuting to Belfast or Dublin. The property would meet the needs of first-time buyers . Early viewing recommended.

Click here to view full gallery
Additional Features:
- First Floor Apartment
- 2 Bedrooms
- 1 Reception
- Convenient Location
- Gas Fired Central Heating
- On Site Parking
- uPVC double glazed windows
- Intercom System
- Communal hallway
- Internal Viewing Highly Recommended
- Accommodation Comprises:
First Floor:
Entrance Hallway/Porch: 1.313m x 0.49m
Entrance porch with tiled floor leading to entrance hall. Two storage cupboards at either end of hall. Carpeted. Coving.
Kitchen/Dining Room: 3.931m x 2.871m
High and low level kitchen units with black granite speckle worktop. Integrated gas hob & electric oven, fridge/freezer, dishwasher and washing machine. Stainless steel sink with drainer. Tiled floor. Spotlighting. Partially tiled walls.
Living Room: 4.191m x 5.299m
Large open living area with white pvc glazed door to balcony area. Featured white fireplace surround with Slate Hearth. Carpeted. Coving. Intercom System.
Master Bedroom (Ensuite): 5.916m x 2.973m
Large double bedroom with front view aspect. Built in wardrobes. Carpeted. Coving.
Ensuite: 3.1539m x 1.822m
Three piece white suite to include wash hand basin, with low flush wc and shower unit. Power shower. Fully tiled floor and walls. Extractor Fan. Walnut Vanity unit. Chrome wall mounted Radiator. Wall mounted Mirror.
Bedroom 2: 2.705m x 4.244m
Double room with front aspect view. Carpeted. Built in wardrobes
Bathroom: 1.981m x 2.175m
Three piece white suite to include bath with telephone shower head, wash hand basin and low flush WC. Extractor fan. Coving. Tiled floor. Partially tiled walls.
Outside:
Allocated parking.
View more about this property click here
To view other properties click here
Digney Boyd
98 Hill Street,
Newry, BT34 1BT
028 30833233






