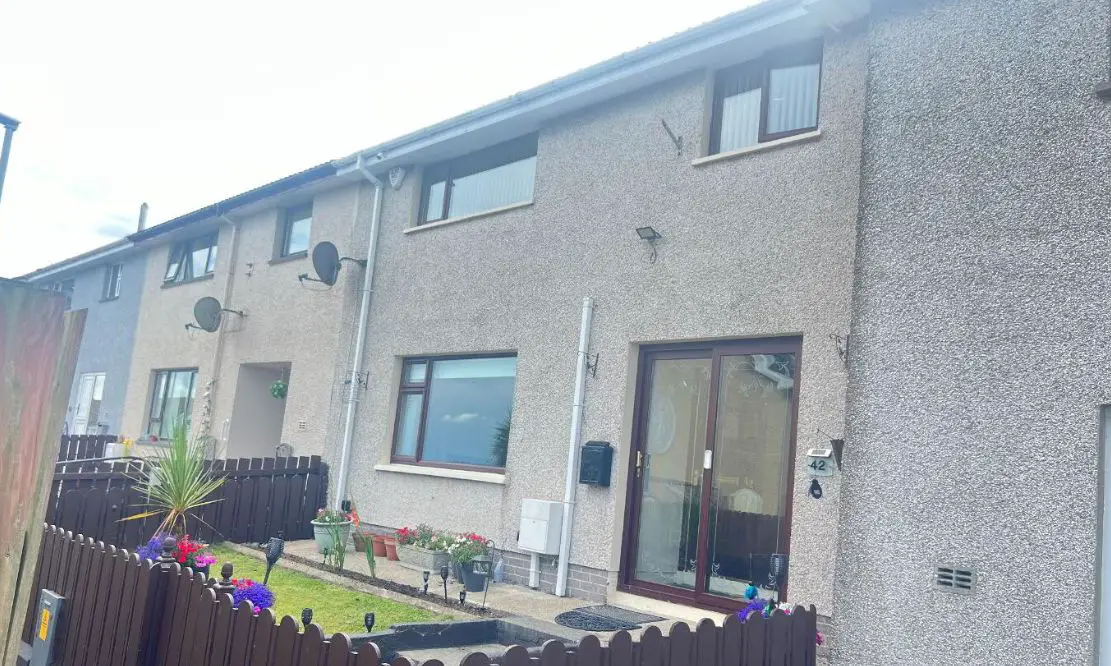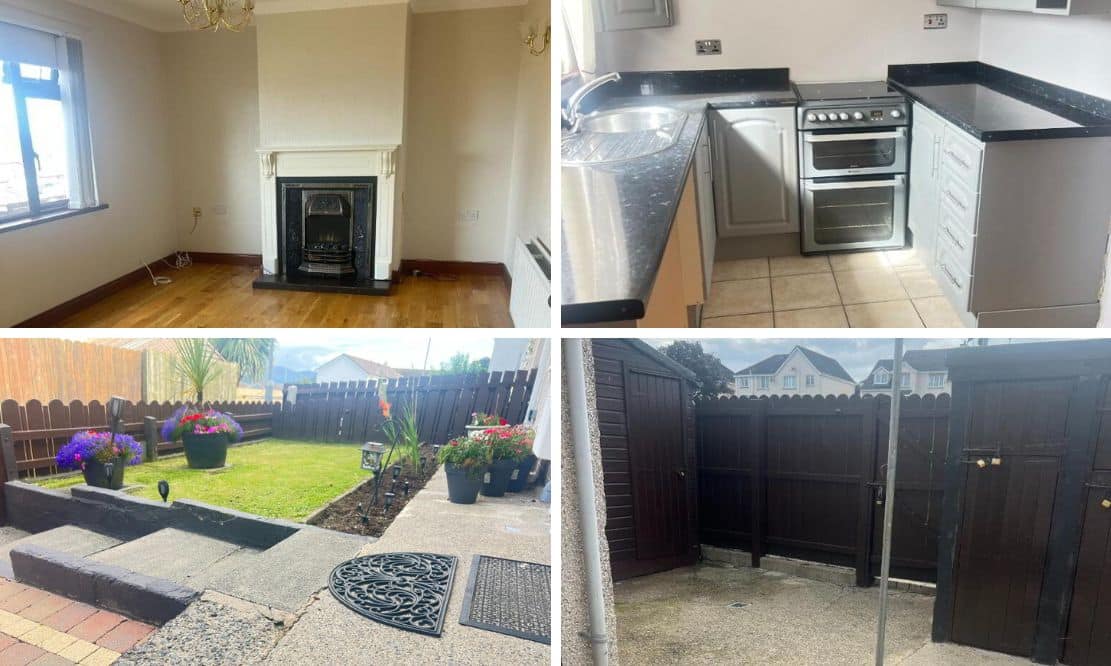
Address |
42 Loanda Crescent, Newry |
|---|---|
Price |
Asking price £137,500 |
Style |
Semi-detached House |
Bedrooms |
4 |
Receptions |
2 |
Bathrooms |
2 |
Heating |
Gas |
EPC Rating |
D68/D68 |
Status |
For sale |
Size |
106 sq. metres |

Click here to view full gallery
This is the perfect opportunity to purchase a 4 bedroomed Mid Terrace property in a popular residential area located off the Martins Lane, Newry.
The property is set in a quiet cul-de-sac location and provides superb family accommodation. This is an extremely convenient location close to the many amenities within close proximity to the city centre and motorway network.
The house is in good decorative order throughout boasting bright spacious accommodation. The property is within the catchment area for local primary and secondary schools.
An ideal family home internal inspection highly recommended.
Additional Features:
- Mid Terrace Property
- 4 Bedrooms
- 2 Receptions
- Close proximity to the city Centre and motorway network
- Gas fired central heating with Hive Programmer
- Double glazing
- Garden to Front and Yard to rear
- On Street Parking
- Ideal Family Home
- Cameras and alarmed.
Ground Floor:
Entrance Porch: 0.933m x 0.953m
Pvc Glazed porch door. Tiled floor. Storage
Entrance Hallway: 2.997m x 2.802m
Solid Mahogany front door with glazing. Tiled floor. Mahogany stairwell laid with carpet. Under the stairs storage.
Living Room: 3.326m x 5.017m
Large family room with front view aspect. White painted fireplace with cast iron inset tiled hearth. Solid wooden floor. Coving. Centre Piece.
Kitchen/Dining Area: 4.301m 2.425
Grey fitted kitchen units with black speckled worktop. Integrated hob oven and extractor fan. Partially tiled walls and tiled floor. Stainless steel single drainer sink unit. Plumbed for washing machine and tumble dryer. Storage can be used as a larder cupboard.
Dining Room: 3.96m x 2.570m
Dining room to the rear of the property. Solid wooden floor. Coving.
Back Hallway/Utility Room: 1.85m x 0.933m
Mahogany pvc back door with glazing. Tiled floor. Access to rear garden area.
WC: 1.823m x 0.906m
Two-piece white suite to include low flush wc and wash hand basin. White vanity unit. Tiled floor. Wall mounted mirror.
First Floor:
Bedroom 1: 2.683m x 3.006m
Single bedroom with front view aspect. Built in wardrobes. Laminated wooden floor.
Bedroom 2: 2.660m x 4.546m
Double bedroom with rear view aspect. Laminated wooden floor.
Bedroom 3: 3.063m x 3.719m
Large double bedroom with front view aspect. Laminated wooden floor. Built in wardrobes.
Bedroom 4: 2.290m x 2.906m
Large double bedroom with rear view aspect. Carpeted.
Bathroom: 2.333m x 2.006m
Three-piece white suite to include wash hand basin, low flush wc and shower unit. Power shower. Fully tiled floor and walls. Extractor fan.
Landing :
Carpeted. Hot press and Storage unit.
Outside:
Small front garden with fenced boundary. Paved front garden area. Steps to front door. Small yard to the rear of property with two sheds. Access to rear for bins. Fenced and gated. Wooden shed also included.
View more about this property click here
To view other properties click here
Digney Boyd
98 Hill Street,
Newry, BT34 1BT
028 30833233






