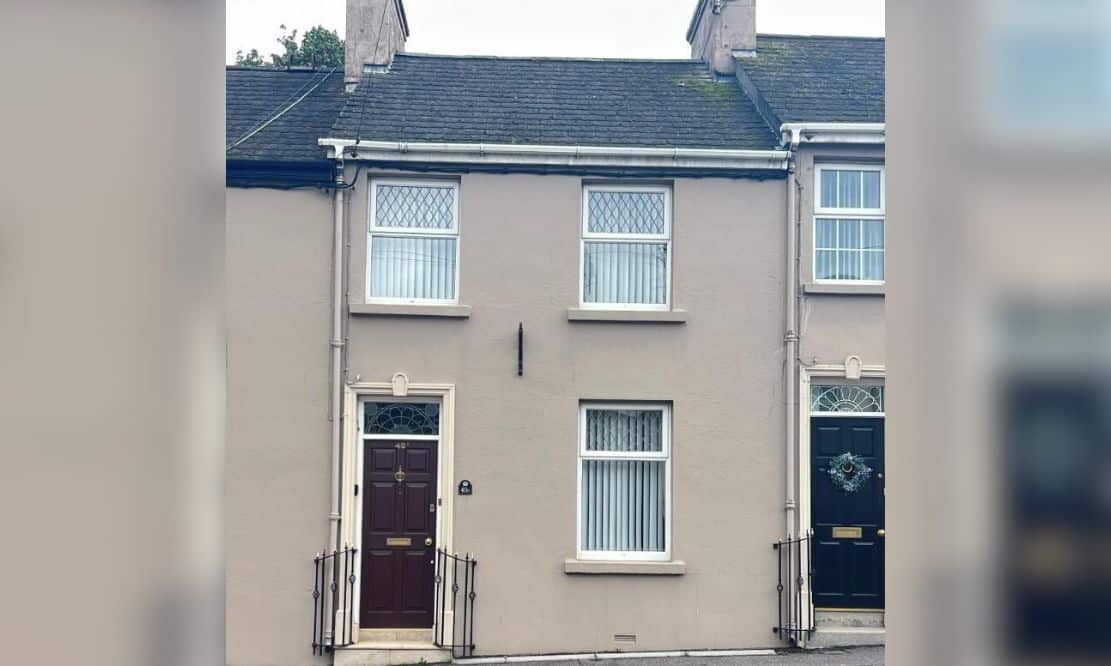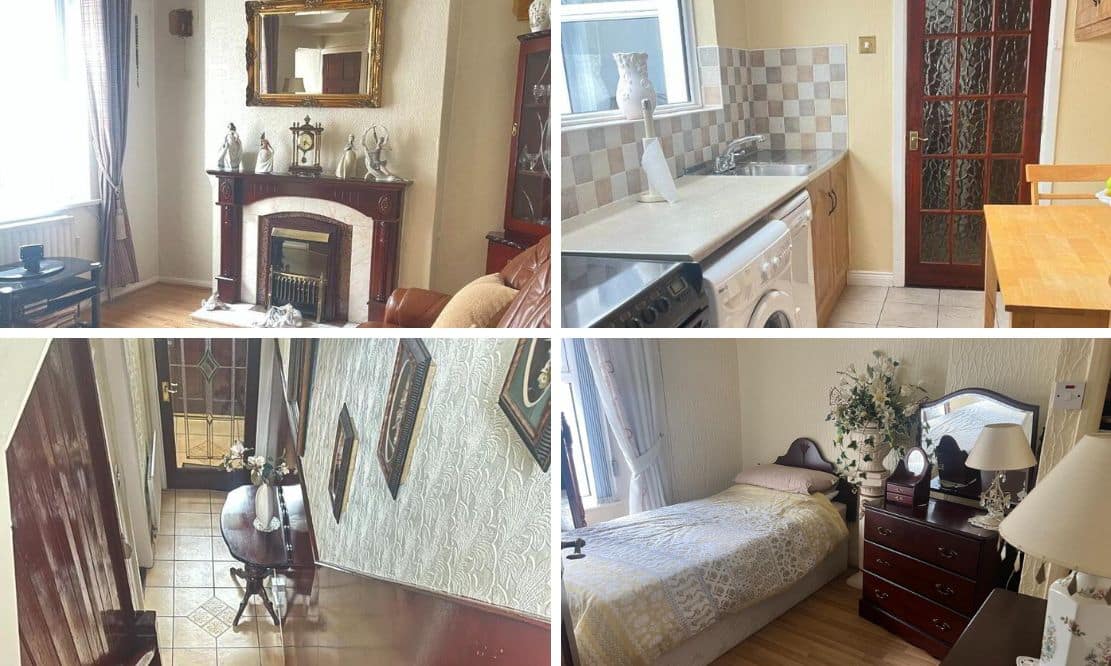
Address |
40C Boat Street, Newry |
|---|---|
Price |
Asking price £107,950 |
Style |
Mid Townhouse |
Bedrooms |
3 |
Receptions |
1 |
Bathrooms |
1 |
Heating |
Oil |
EPC Rating |
E52/D63 |
Status |
For sale |
Size |
87 sq. metres |

Click here to view full gallery
Digney Boyd are pleased to offer to the market, this 3 Bedroomed Mid Terrace property located on the edge of Newry City close to Shopping Centres and motorway interchange. This home benefits from 3 bedrooms, family bathroom is situated on the ground floor, with enclosed rear yard.
This property offers well designed accommodation finished to the highest quality and has the benefits of a convenient location. This is an ideal first-time buyer home. Viewing a must.
Additional Features:
- Mid Terrace Property
- 2 Receptions
- 3 Bedrooms
- uPVC soffits, facias and downspouts
- Oil fired central heating
- Small enclosed yard to rear
Accommodation Comprises:
Entrance Porch: 1.038m x 1.163
Solid mahogany front door with glazed pannelling. Tiled entrance porch.
Entrance Hall: 1.011mx 5.1m
Glazed porch door. Painted stairwell laid with carpet. Tiled floor.
Living Room: 2.969m x 3.346m
Livingroom with front view facing. Mahogany fireplace with granite and tiled inset and hearth. Laminated wooden floor. Coving. Centre Piece.
Kitchen/Dining: 2.75m x 2.34m
Oak Style fitted high and low units cream speckled worktop. Free standing hob/electric oven. Integrated extractor fan. Free standing dishwasher. Plumbed for washing machine and tumble dryer. Partially tiled walls. Tiled floor. Stainless steel single drainer sink unit. Recessed Lighting.
Family Room: 3.597m x 3.380m
Family room with front view facing. Mahogany fireplace with granite and tiled inset and hearth. Laminated wooden floor. Coving. Centre Piece.
Back Hallway: 0.85mx 2.271m
Pvc rear back door with glazing. Tiled floor. Storage.
Bathroom: 1.782m x 2.127m
Three piece white suite to include wash hand basin, shower unit and low flush wc. Fully tiled floor and walls. Extractor Fan. Electric shower. Wall mounted mirror.
First Floor:
Bedroom 1: 3.397m x 3.161m
Double bedroom with rear view aspect. Laminated wooden floor. Hotpress.
Bedroom 2: 3.072m x 2.702m
Large double bedroom with front view aspect. Laminated wooden floor. Built in wardrobe.
Bedroom 3: 2.136m x 1.735m
Single double bedroom with front view aspect. Laminated wooden floor. Built in wardrobe.
Outside:
Enclosed rear yard with stone steps to black railing only. Boiler under steps.
View more about this property click here
To view other properties click here
Digney Boyd
98 Hill Street,
Newry, BT34 1BT
028 30833233






