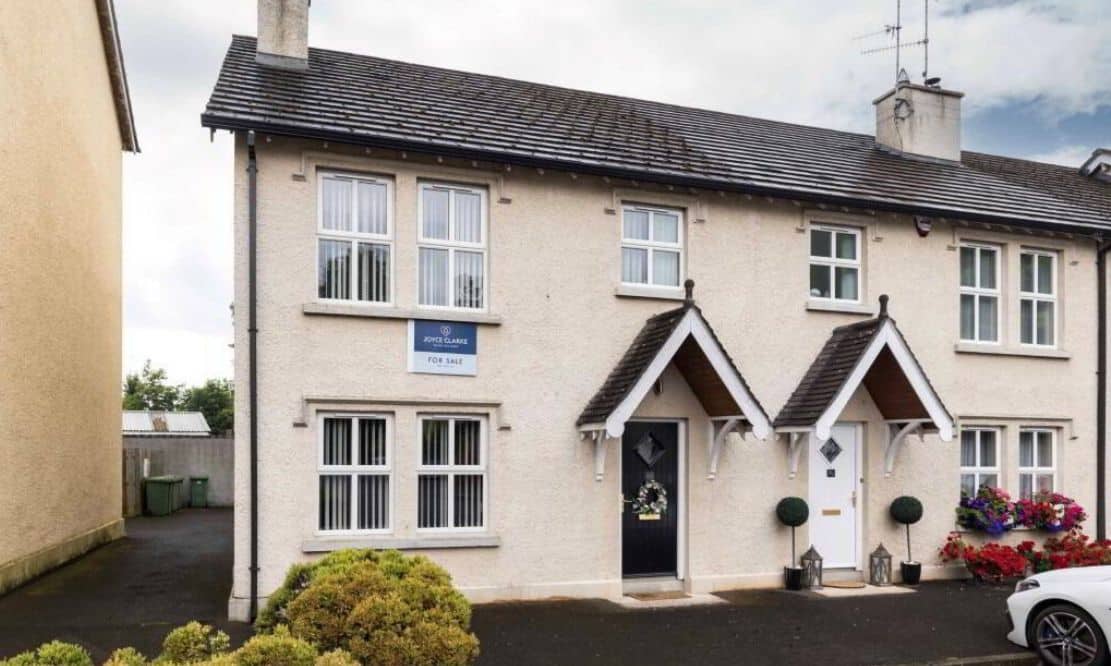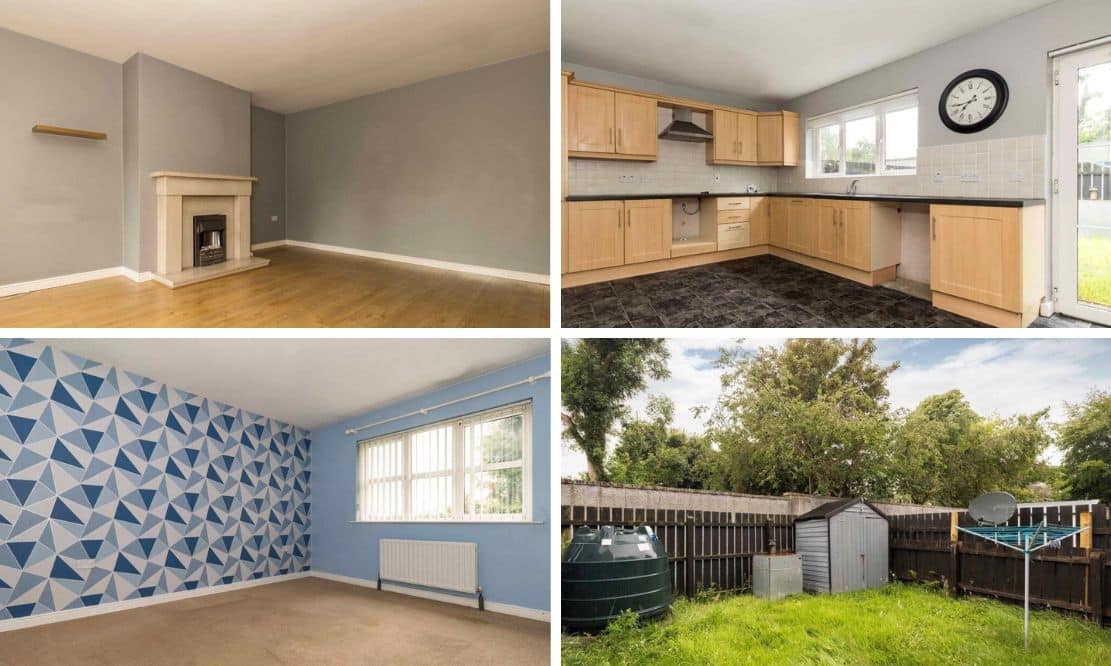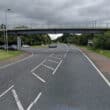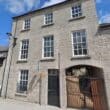
Address |
40 Strawhill Manor, Donaghcloney |
|---|---|
Style |
Townhouse |
Status |
For sale |
Price |
Offers around £140,000 |
Bedrooms |
3 |
Bathrooms |
3 |
Receptions |
1 |

Click here to view full gallery
Features
- End townhouse in a sought after location with parking at the front
- Three well proportioned bedrooms (master en suite)
- Spacious living room with feature fireplace
- Open plan kitchen dining with French doors leading to garden
- Downstairs WC
- Family bathroom with separate shower & bath
- Oil fire central heating
- Chain free
Additional Information
40 Strawhill Manor is located within a highly regarded development that forms part of the beautiful Strawhill Estate nestled in the heart of Donaghcloney Village.
This three bedroom end townhouse is deceptively spacious and offers comfortable accommodation on both floors. Relax in the living room with feature fireplace, or the open plan kitchen dining has room for a sofa also making this a sociable area within the home. The kitchen itself has a great range of fitted high and low level units complimented by integrated appliances.
French doors lead out onto the garden which is private. A WC completes the ground floor.
There are three well planned out bedrooms on the first floor, master benefiting from an ensuite shower room. The family bathroom has a four piece suite with separate shower and bath. Parking is on your doorstep.
This sale is chain free so don’t delay in booking your viewing in!
Entrance
Hardwood entrance door leading to hallway. Double panel radiator. Laminate flooring. Under stair storage closet.
Living Room
3.47m x 5.17m (11′ 5″ x 17′ 0″)
Living room with feature fireplace and electric fire. Laminate flooring. Double panel radiator. TV point.
Kitchen Dining
3.27m x 3.67m (10′ 9″ x 12′ 0″)
Excellent range of high and low level storage units with integrated fridge freezer, oven hob and dishwasher. Stainless steel sink and drainer. Double panel radiator. French doors leading to garden.
WC
0.9m x 1.52m (2′ 11″ x 5′ 0″)
Pedestal style sink. WC. Tiled splashback. Extractor. Heating control.
Landing
Hotpress. Access to roofspace.
Master Bedroom
3.14m x 4.30m (10′ 4″ x 14′ 1″)
Rear aspect double bedroom. Double panel radiator.
En Suite
1.03m x 2.60m (3′ 5″ x 8′ 6″)
Three piece suite comprising of walk in shower with electric shower unit. Pedestal style sink with mixer tap. WC. Part tiled walls. Extractor.
Bedroom Two
2.95m x 3.45m (9′ 8″ x 11′ 4″)
Front aspect double bedroom. Double panel radiator.
Bedroom Three
2.73m x 3.06m (8′ 11″ x 10′ 0″)
Rear aspect bedroom. Single panel radiator.
Family Bathroom
1.93m x 2.89m (6′ 4″ x 9′ 6″)
Four piece suite comprising of corner shower cubicle with electric shower. Moulded bath with mixer tap. Pedestal style sink with mixer tap. WC. Single panel radiator. Laminate flooring. Window.
Outside
Fully enclosed private garden to the rear laid in lawn. Oil tank and burner. Access gate to side.Outside tap.
Parking to front.
View more about this property click here
To view other properties click here
Joyce Clarke
2 West Street,
Portadown, BT62 3PD
028 3833 1111






