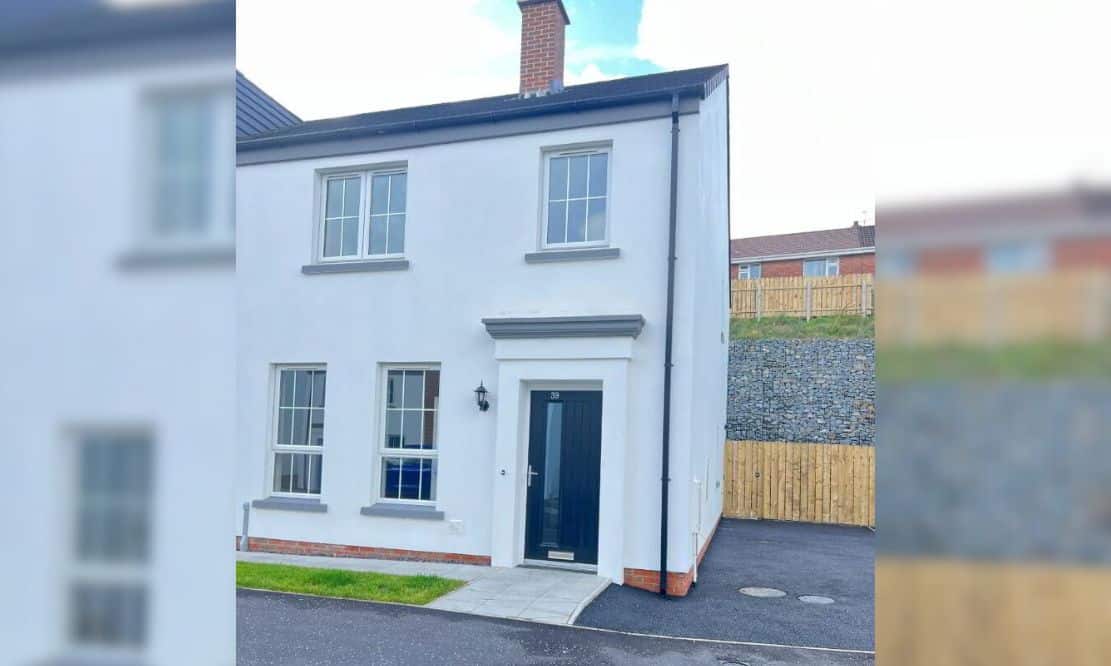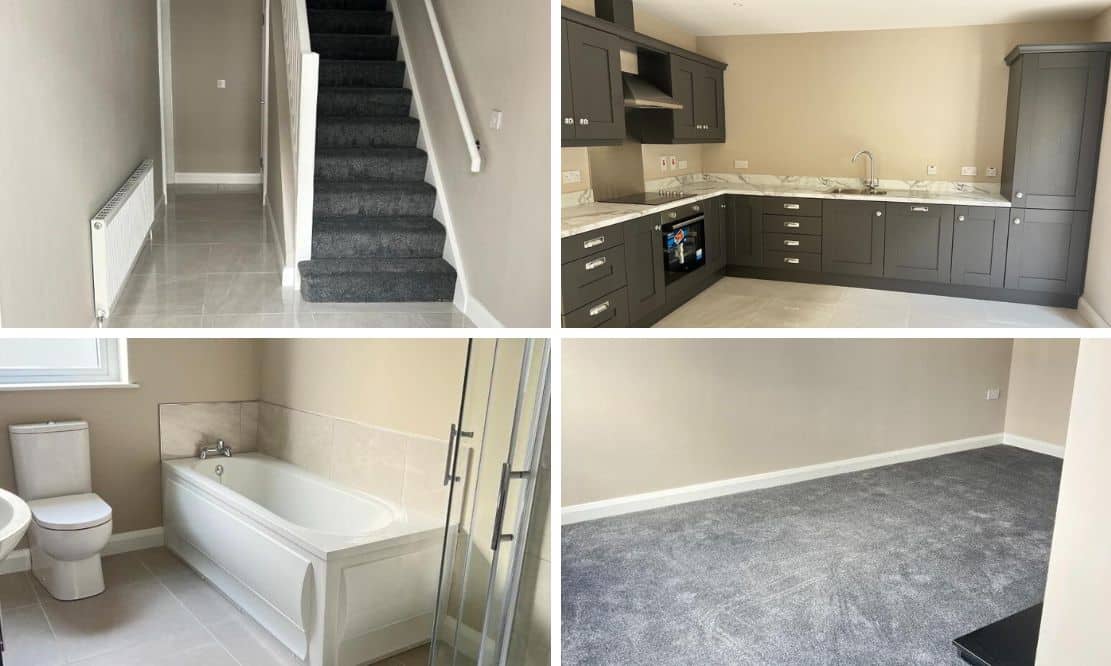
Address |
39 Ardaveen Avenue, Newry |
|---|---|
Price |
Asking price £199,950 |
Style |
Semi-detached House |
Bedrooms |
3 |
Receptions |
1 |
Bathrooms |
2 |
Heating |
Gas |
Status |
For sale |
Size |
1,080 sq. feet |

Click here to view full gallery
Ardaveen View, Newry is a New Private Residential Development with just 18 homes, ideally situated in the heart of the Newry City Centre. Much thought has gone into the design of these Detached and semi-detached homes, with many years of experience ensuring that they will appeal to first time buyers and families alike. Each home will be finished internally to an exacting standard with a luxurious array of selections and finishes available to purchasers.
Newry City Centre has a great deal to offer, with a range of shops, amenities, schools, and health centres within walking distance. It is also a perfect location for those on the daily commute within close range of the A1 Dublin to Belfast Dual Carriageway.
Additional Features:
- Semi-detached Residence
- Three Bedrooms
- Gas Fired Central Heating with energy efficient boiler
- PVC Double Glazing
- Tarmac Driveway
- Private enclosed rear garden
- Ideal family Home
Ground Floor:
Entrance Hall: 2.015m x 6.018m
Composite front door with glazing. Tiled hallway. White painted stairwell laid with carpet.
Living Room: 4.965m x 3.426m
Large family with front view aspect. Inset fireplace with wood burner stove with black granite hearth and inset. Carpeted.
Kitchen / Dining: 5.8m x 3.61m –
Spacious kitchen /dining /living space. Charcoal grey coloured high- and low-level shaker style kitchen units. Integrated electrical appliances includes an electric oven and hob with stainless steel fan hood over. Integrated fridge/freezer and dishwasher. Stainless steel sink unit. Part tiled walls. Tiled floor. Spot lighting. Patio doors leading to paved garden area.
WC: 1.979m x 0.912m
Two-piece white suite to include wash hand basin and low flush WC. Partially tiled walls. Tiled floor. Extractor fan. Side window.
Utility Room: 1.639m x 3.013m
Charcoal grey high- and low-level shaker style kitchen units. Composite rear door with glazing. Free standing appliances. Stainless steel single drainer sink unit. Partially tiled walls. Tiled floor. Spot lighting.
First Floor:
Bedroom 1: 3.356m x 4.127m
Large double bedroom with rear view aspect. Carpeted.
Ensuite: 0.997m x 2.657m
Three-piece white suite to include shower unit with thermostatic shower, low flush WC and wash hand basin. Partially tiled walls and tiled floor. Spotlighting. Extractor fan. Chrome wall mounted radiator.
Bedroom 2: 2.638m x 2.785m
Single bedroom with front view aspect. Carpeted.
Bedroom 3: 3.33m x 3.929m
Double bedroom with front view aspect. Carpeted.
Bathroom: 2.19m x 2.1m
Four-piece white suite to include shower unit with thermostatic shower, low flush WC, wash hand basin, and separate bath unit. Partially tiled walls and tiled floor. Vanity unit. Spotlighting. Extractor fan.
Outside:
Enclosed garden to the rear with paved patio area. Tarmac driveway.
View more about this property click here
To view other properties click here
Digney Boyd
98 Hill Street,
Newry, BT34 1BT
028 30833233



