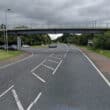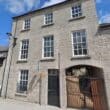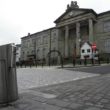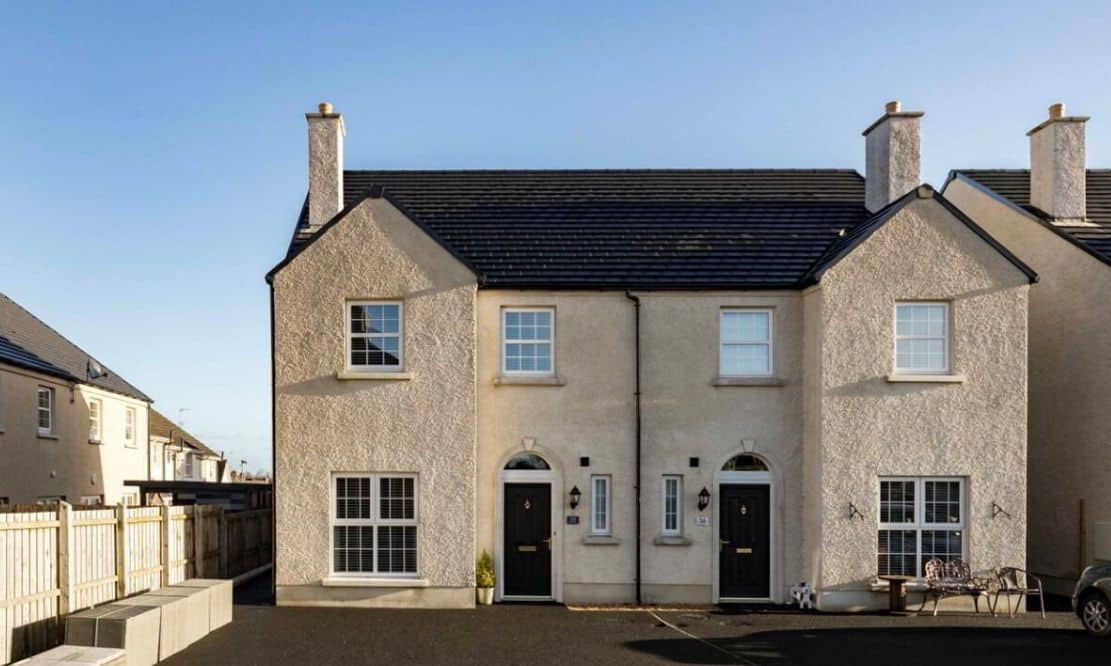
ADDRESS |
35 Mount Hall Grange, Portadown |
|---|---|
STYLE |
Semi-detached House |
STATUS |
For sale |
PRICE |
Offers around £175,000 |
BEDROOMS |
4 |
BATHROOMS |
3 |
RECEPTIONS |
1 |
EPC |
EPC 1 OF 35 MOUNT HALL GRANGE, PORTADOWN |
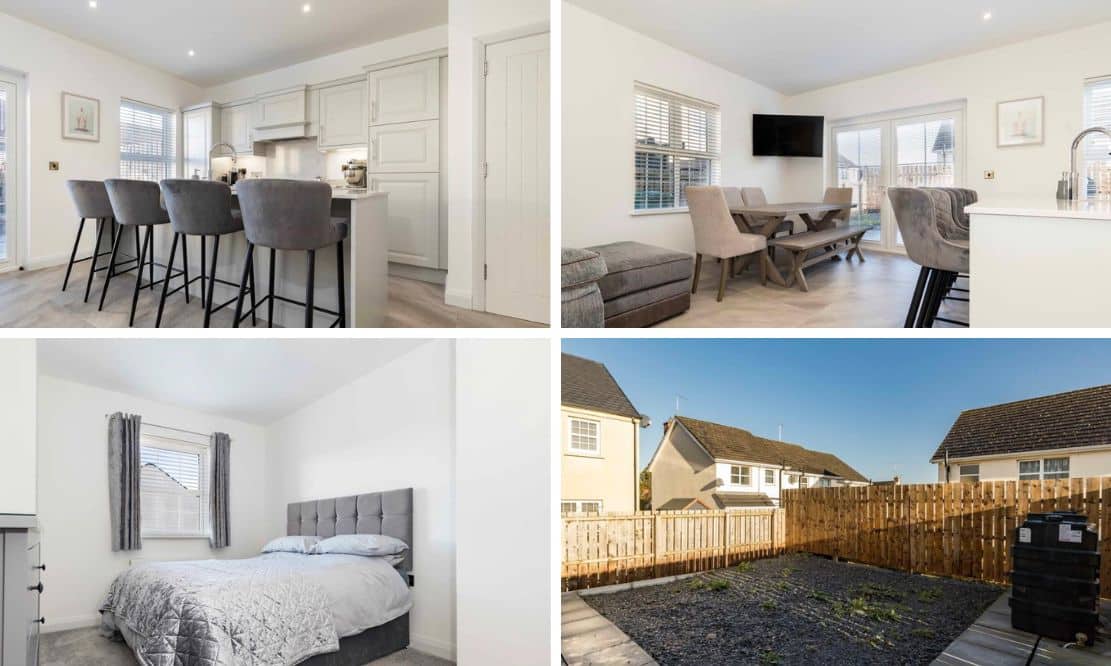
Click here to view full gallery
Joyce Clarke Estate Agents are delighted to bring this fabulous semi detached at Mount Hall Grange to the market.
Number 35 is an immaculately presented four bedroom semi detached property boasting a highly convenient location, within walking distance of Birches Primary School and only minutes travel from Portadown town.
Internally, this property is finished to an extremely high standard, the living room includes feature fireplace with stone lined chamber and wood burning stove. A spacious kitchen dining living space provides modern open plan living, with superb finishes including Granite worktops, full range of integrated appliances and enclosed utility area.
The first floor comprises four bedrooms with master boasting en-suite and family bathroom.
Features:
- Four bedroom semi detached house
- Spacious kitchen living dining area
- Master bedroom boasting ensuite
- Excellent range of applicances
- White granite worktops
- Approximately 1226 Sq Ft
Entrance Hall:
UPVC entrance door with fanlight above. Double panel radiator. Storage closet under stairs. Tiled flooring
Ground Floor WC: 0.98m x 2.08m (3′ 3″ x 6′ 10″)
Dual flush WC and wash hand basin with pedestal. Tiled splashback. Single panel radiator. Extractor fan. Window.
Living Room: 3.17m x 5.25m (10′ 5″ x 17′ 3″) (MAX)
Front aspect reception with feature fireplace. Wood burning stove with Stone lined chamber granite surround and hearth. TV point for chimney breast mounted TV. Additional TV point and telephone point. Double panel radiator. Wood effect laminate flooring.
Kitchen Living Dining: 5.57m x 5.16m (18′ 3″ x 16′ 11″)
Dual aspect modern open plan kitchen, dining, living space. Excellent range of high and low level kitchen cabinets with under unit lights.
Solid wood soft close doors, saucepan drawers and larder style unit with pull out drawers. White granite worktops, upstands and splashback to hob area. Electric oven, four ring electric hob with integrated extractor canopy above, and integrated fridge freezer.
Extensive island area including under fitted one and half bowl sink, wine fridge, integrated dishwasher and seating area. Enclosed utility area with white granite worktop and upstand. Storage cabinets above and space for washing machine and tumble dryer.
Tiled flooring. Recessed lighting. Double panel radiator. TV point for wall mounted TV. UPVC double patio doors giving access to rear garden.
First Floor Landing:
Access to hot press and attic. Power point and double panel radiator.
Master Bedroom: 3.07m x 4.13m (10′ 1″ x 13′ 7″) (MAX)
Front aspect double bedroom. Double panel radiator. TV point.
Ensuite: 2m x 1.36m (6′ 7″ x 4′ 6″)
Tiled shower enclosure , mains fed shower with rainfall shower head and shower head attachment. Dual flush WC , Wash hand basin with pedestal. Tiled flooring and splashback. Heated towel rail. Extractor fan. Window.
Bedroom Two: 3.08m x 3.87m (10′ 1″ x 12′ 8″) (MAX)
Rear aspect double bedroom. TV point for wall mounted TV. Double panel radiator.
Bedroom Three: 2.40m x 3.87m (7′ 10″ x 12′ 8″)
Rear aspect double bedroom. Double panel radiator.
Bedroom Four: 2.40m x 3.48m (7′ 10″ x 11′ 5″) (MAX)
Front aspect bedroom. Double panel radiator.
Bathroom: 2.01m x 2.05m (6′ 7″ x 6′ 9″)
Three piece bathroom suite comprising of P shaped bath with electric shower and glass shower screen. Dual flush WC. Wash hand basin with pedestal. Wall tiled to bath area, splashback to sink and tiled flooring. Heated towel rail. Recessed lighting. Extractor fan
Outside:
Tarmac parking area to front of property.
Rear Garden:
Paved patio area. Oil tank and burner.
View more about this property click here
To view other properties click here
Joyce Clarke
2 West Street,
Portadown, BT62 3PD
028 3833 1111



