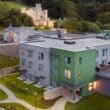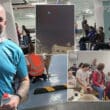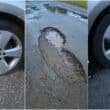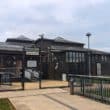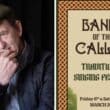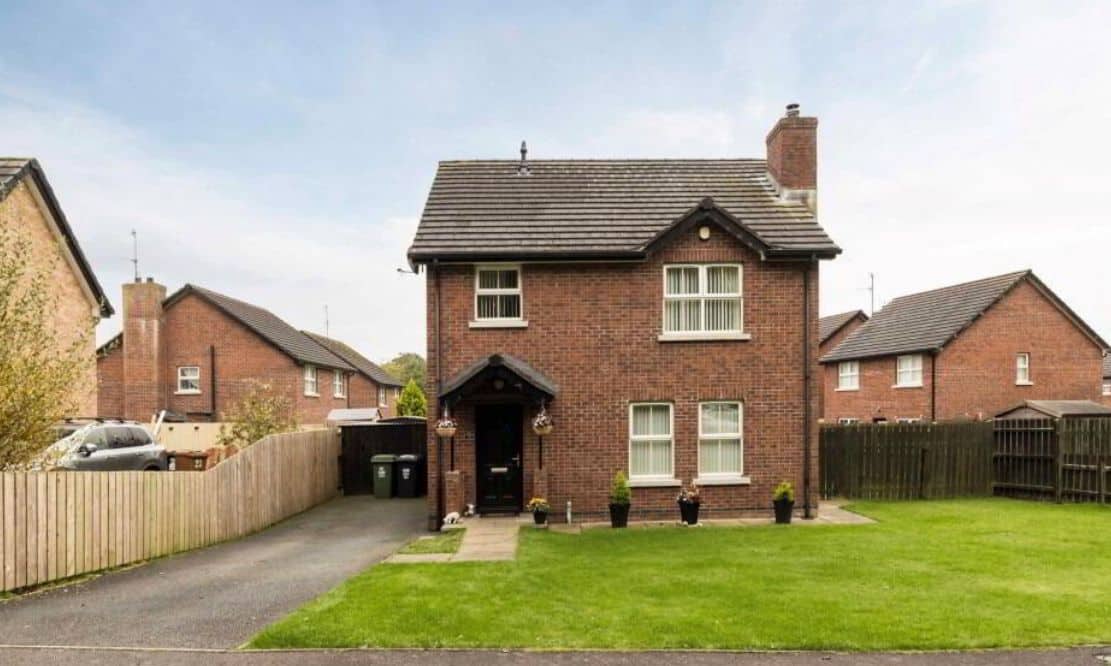
Address |
34 Selshion Hall, Portadown |
|---|---|
Style |
Detached House |
Status |
For sale |
Price |
Offers over £215,000 |
Bedrooms |
4 |
Bathrooms |
2 |
Receptions |
1 |
Heating |
Gas |
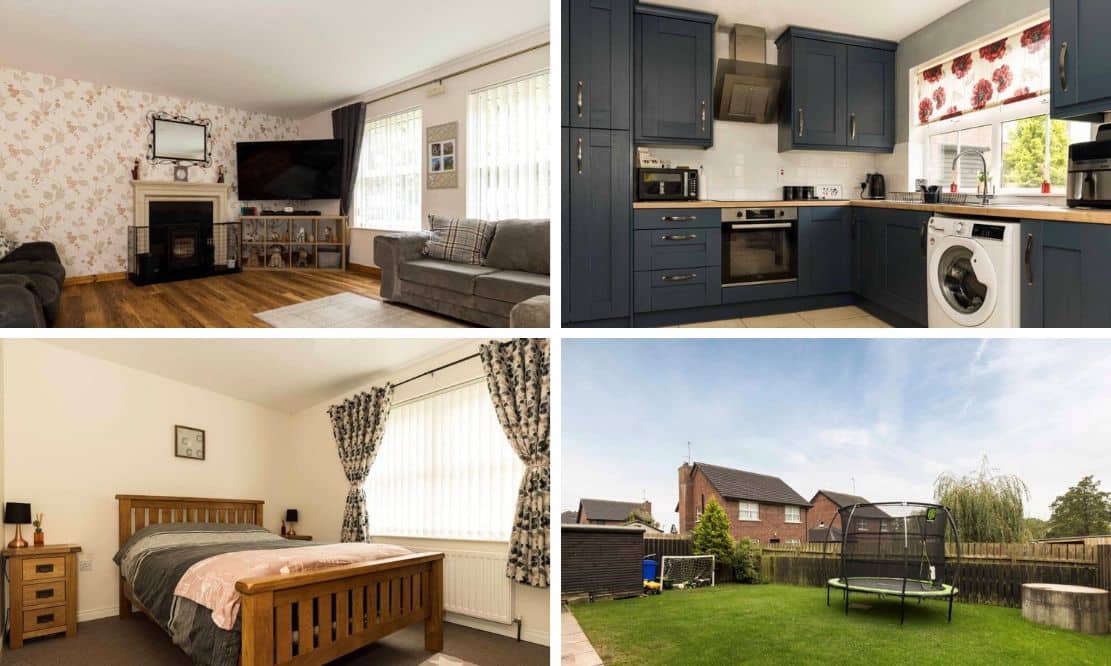
Features
- Attractive red brick detached family home within a popular development
- Four great sized bedrooms
- Recently fitted kitchen with excellent storage and a range of integrated appliances
- Spacious living room with cassette stove set upon granite hearth
- Downstairs WC
- Fully tiled family bathroom with separate bath and shower
- Solid wood internal doors
- Gas fired central heating
- Ideally located within walking distance of schools, shops and Portadown Town Centre
Additional Information
34 Selshion Hall is the perfect family home, offering super space inside and out for you to enjoy. Step inside and you will find a great sized living room to relax with family, complete with feature stove set upon granite hearth. The open plan kitchen dining has recently been remodelled with a stunning navy kitchen offering a splendid amount of storage.
It is complimented by an array of integrated appliances. There is plenty of room for a dining table and sofa in this room making it a very sociable area, with patio door leading to garden. A WC completes the ground floor. Upstairs there are four bedrooms, three of which are generous double rooms.
The family bathroom offers a four piece suite to include separate shower and bath. Outside there is a fully enclosed South facing garden which is a great size for your family. There is also addition land and wooded area opposite this home that is included in the sale.
Ideally located, this attractive home is within walking distance of schools, shops and Portadown town centre.
Viewing by appointment through the sales team.
Entrance Hall
Composite entrance door with glazed panel. Single panel radiator. Tile flooring.
Living Room
4.72m x 4.57m (15′ 6″ x 15′ 0″)
Front aspect reception and double front window. Feature fireplace with cassette stove and granite hearth. TV point. Double panel radiator. Wood effect laminate flooring.
Kitchen Diner
6.91m x 3.45m (22′ 8″ x 11′ 4″)
Spacious kitchen diner with modern kitchen cabinets with range of high and low level units including larder style units and saucepan drawers. Range of appliances including electric oven and four ring electric hob with glass extractor and stainless steel chimney. Stainless steel sink and drainer with mixer tap. Space for washing machine and American style fridge freezer. Tiled flooring and splashback. uPVC door with glazed panel giving access to rear garden. Dual panel radiator. Door with gla
Ground Floor WC
0.83m x 2.08m (2′ 9″ x 6′ 10″)
Dual flush WC and wash hand basin with pedestal. Single panel radiator. Tiled flooring and splashback to wash hand basin. Window providing natural light.
First Floor Landing
Access to storage closet with gas boiler. Access to attic. Single panel radiator. Window providing natural light.
Master Bedroom
3.88m x 3.01m (12′ 9″ x 9′ 11″)
Front aspect double bedroom. Double panel radiator.
Bedroom Two
3.88m x 3.85m (12′ 9″ x 12′ 8″) (MAX)
Rear aspect double bedroom. Double panel radiator.
Bedroom Three
2.94m x 2.77m (9′ 8″ x 9′ 1″)
Rear aspect double bedroom. Single panel radiator.
Bedroom Four
2.96m x 3.03m (9′ 9″ x 9′ 11″) (MAX)
Front aspect bedroom. Built-in storage closet with shelving. Single panel radiator.
Family Bathroom
2.79m x 2.13m (9′ 2″ x 7′ 0″)
Fully tiled family bathroom with four piece bathroom suite comprising of panel bath with shower head attachment, dual flush WC, wash hand basin with vanity unit below and separate shower quadrant with electric shower. Single panel radiator. Extractor fan.
OUTSIDE
Front Garden
Front garden laid in lawn with paved pathway. Tarmac driveway to side providing off street parking. Property includes additional land on other side of road.
Rear Garden
Excellent south facing rear garden laid in lawn with gated access to either side. Covered storage. Outside lighting and tap.
View more about this property click here
To view other properties click here
Joyce Clarke
2 West Street,
Portadown, BT62 3PD
028 3833 1111

