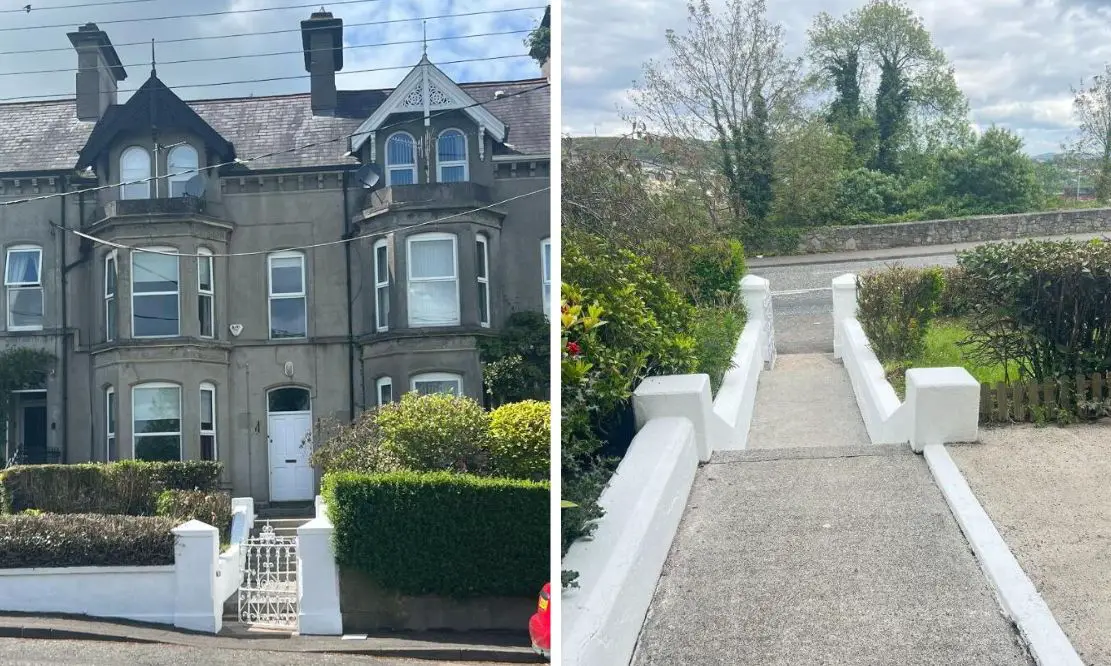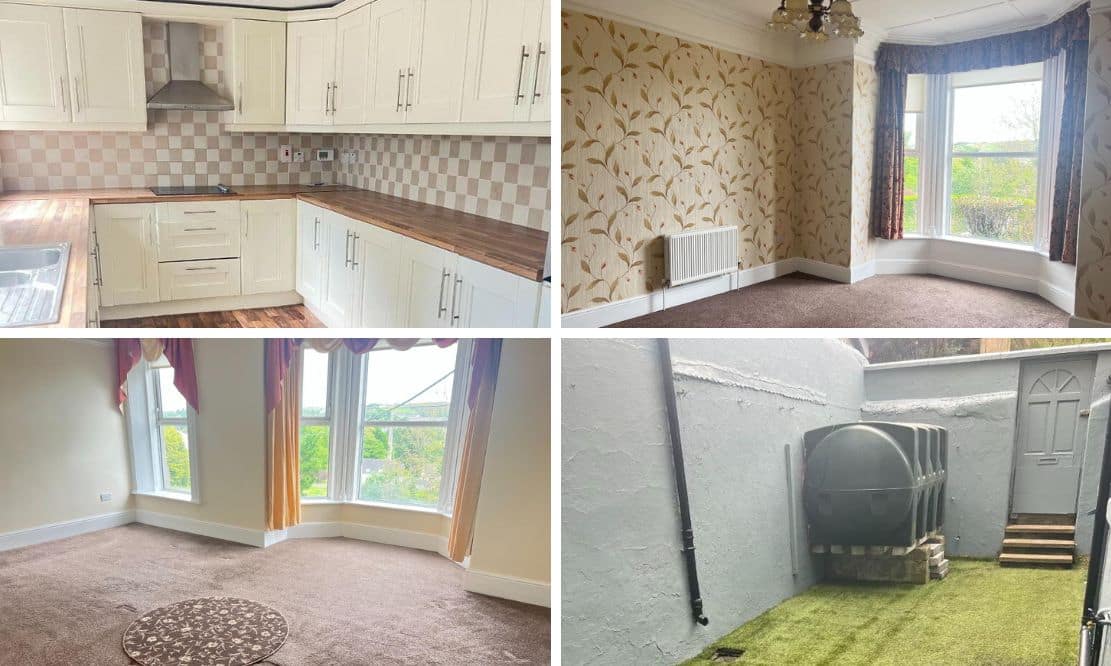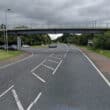
Address |
33 Dublin Road, Newry |
|---|---|
Price |
Asking price £224,950 |
Style |
Mid Townhouse |
Bedrooms |
5 |
Receptions |
2 |
Bathrooms |
3 |
Heating |
Oil |
EPC Rating |
E40/D58 |
Status |
For sale |
Size |
202 sq. metres |

Click here to view full gallery
This stunningly beautiful Victorian Townhouse, built in late 1800’s, has some handsome architectural character with the high internal ceilings and slate tiled roof, this spacious five-bedroom townhouse occupies an elevated site with commanding views over Newry city.
Location is key with this property as all local amenities are within walking distance and it is perfect for the commuter. The property would be ideally suited as a family home, offering generous bright spacious family accommodation with the benefit of front and rear gardens. Internal inspection is recommended by the selling agents as keen interest is anticipated.
Additional Features:
- Victorian Style Townhouse
- Dublin Road is a highly sought after and well established residential Location
- Convenient to the city centre and all local amenities
- Easy access to the road network which will appeal to commuters
- Well appointed and stylish living accommodation arranged over three floors
- Boasts panoramic views of Newry City
- Oil fired central heating.
- uPVC double glazing.
- Five Bedrooms
- Garden Front and Rear.
Accommodation comprises:
Entrance Hallway: 1.7m x 8.5m
Solid front door with glazing. Solid timber floor. Mahogany staircase laid with carpet. Coving. Alarmed.
Living Room:5.5m x 4.18m
Large front living room laid with carpet. Granite Fireplace with cast iron inset and tiled inset with tiled hearth. Bay window. Coving. Open Fire.
Dining Room/2nd Reception Room: 3.9m x 3.6m
Ding room with rear view aspect. White Granite Fireplace with tiled inset. Laminated wooden floor. Coving.
Kitchen: 6.7m x 2.8m at widest point
Solid fitted Cream Kitchen with high and low units with Walnut Worktop. Integrated hob and eye level oven and extractor fan. Integrated Fridge/freezer and Dishwasher. Partially tiled walls. Stainless steel single drainer sink unit. Pvc White Composite rear Door with glazing leading to rear garden area.
WC: 0.86m x 1.69m
Two-piece white suite to include wash hand basin and low flush wc. Fully tiled floor and walls with Extractor fan.
Utility room: 1.57m x 1.03m
Set of the Kitchen area. Plumbed for washing machine and tumble dryer. Extractor fan.
First Floor:
Bedroom 1: 5.3m x 5.7m
Large front Bedroom with an elevated view over the Newry Area. Carpeted.
Bedroom 2: 3.9m x 3.6m
Large double bedroom with rear view aspect. Carpeted.
Bathroom: 2.6m x 2.13m
Three-piece white suite to include wash hand basin, shower unit and separate bath unit. Vanity unit. Wall mounted mirror. Chrome fitted Towel Radiator. Tiled floor and walls. Power shower. Extractor Fan.
WC: 0.96m x 1.76m
One-piece white suite to include low flush wc. Fully tiled floor and walls with Extractor fan.
Hot Press: 1.6m x 1.2m
Large Hot press with shelving. Ample storage area.
Landing Area: 2.7m x 8.2m
Large Landing area with storage.
Second Floor
Bedroom 3: 4.5m x 2.6m
Large double bedroom with rear view aspect. Carpeted.
Bedroom 4: 3.9m x 3.8m
Double bedroom with rear view aspect.
Bedroom 5: 5.7m x 4.6m
Double bedroom with front view aspect. Balcony to window area.
Shower Room: 1.5m x 2.03m
Jack and Jill style Ensuite. Three-piece white suite to include wash hand basin, shower unit and low flush wc. Extractor fan.
Outside:
Access from the Main Dublin Road is though Gated pillared entrance with steps leading to small elevated paved garden area with a small lawned and shrubbery area. Yard to rear with access to Boiler house and shed. Artificial Grass has been laid in this area. Elevated garden area access from laneway to rear, right of way.
View more about this property click here
To view other properties click here
Digney Boyd
98 Hill Street,
Newry, BT34 1BT
028 30833233






