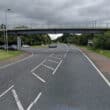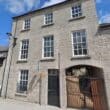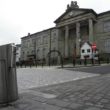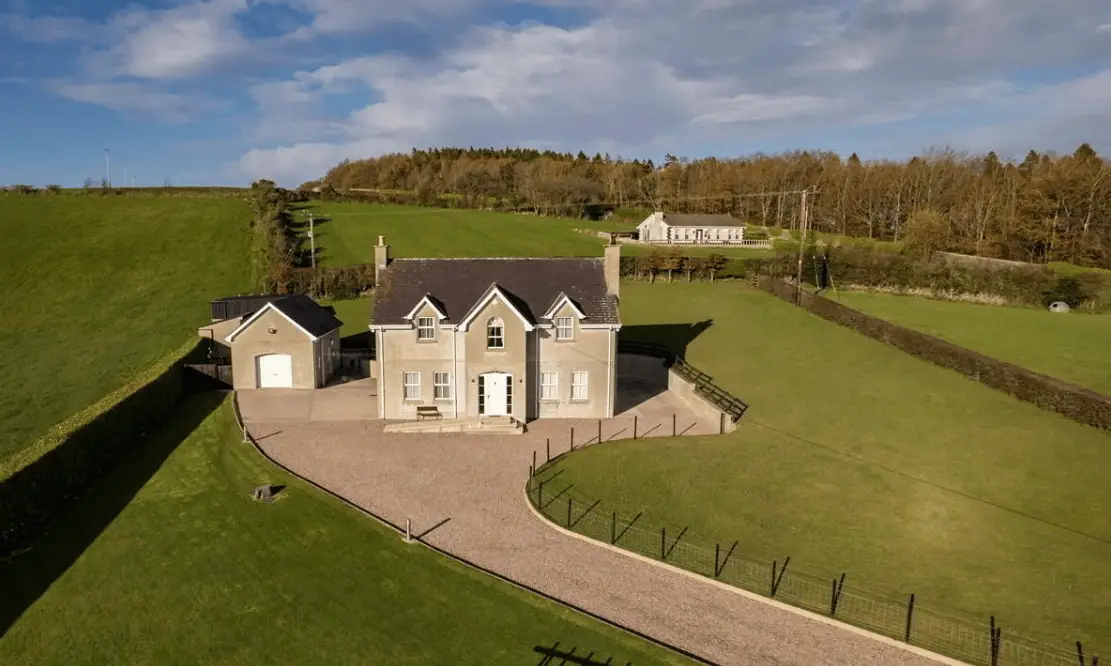
| ADDRESS | 32 Cullentragh Road, Newry |
|---|---|
| STYLE | Detached House |
| STATUS | For sale |
| PRICE | Offers around £375,000 |
| BEDROOMS | 4 |
| BATHROOMS | 3 |
| RECEPTIONS | 2 |
| EPC |
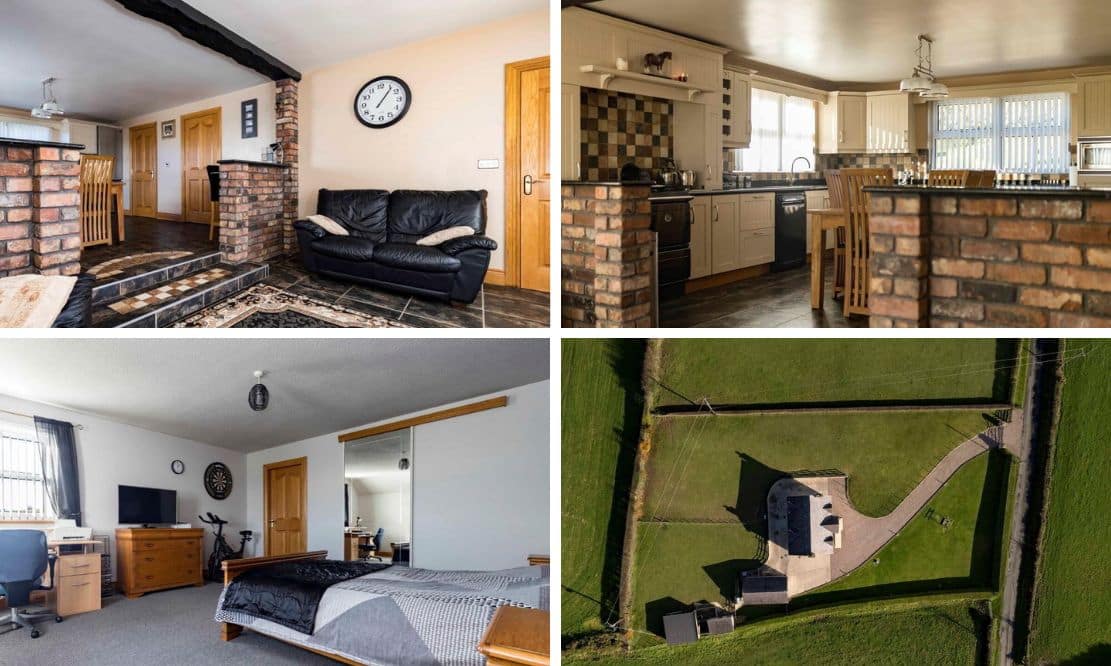
Click here to view full gallery
32 Cullentragh Road, Poyntzpass is an impressive individually designed detached family home set upon a spacious elevated position, extending to approximately 1 acre.
This beautifully presented property offers four double bedrooms (master with ensuite and walk in storage), open plan kitchen dining living with an array of integrated appliances including attractive Stanley range style cooker, lounge with stunning stone feature fireplace and stove, family bathroom, utility room and downstairs WC.
The detached garage is a generous size and benefits from an upstairs room with heating. In addition, it has the advantage of a paddock with adjoining stable block and shed.
Features:
- Elegant detached family home set upon an elevated site
- Open plan kitchen diner with excellent range of integrated appliances
- Four double bedrooms (master en suite)
- Paddock with adjoining stable and sheds.
- Bangor Blue slate roof
- Pressurised water system
- Beam vacuum system
- Full fibre internet
- Chain free
Entrance Hall
UPVC entrance door with glazed panel to either side and fan light above. Tiled flooring. Double panel radiator with oak cover. Solid oak staircase leading to first floor.
Living Room: 4.47m x 4.49m (14′ 8″ x 14′ 9″)
Front aspect reception room. Feature fireplace with stone surround. Multi fuel stove. Wall lighting. TV point. Double panel radiator.
Kitchen Dining/Living Room: 4.48m x 3.87m (14′ 8″ x 12′ 8″) (MAX)
Dual aspect living area. Tile flooring. Double panel radiator. TV point. Steps to dual aspect kitchen diner area. Excellent range of high and low level kitchen cabinets with painted solid oak doors. Range cooker with twin burner ( individual controls for cooker and heating) Integrated microwave. Space for fridge freezer and dishwasher. Additional twin gas hob. Underfitted one and a half bowl sink. Granite worktops. Tiled flooring and splashback. Granite top breakfast bar area.
Utility Room: 2.6m x 2.75m (8′ 6″ x 9′ 0″)
Range of high and low level units including larder style unit. Space for washing machine and tumble dryer. Stainless steel sink and drainage unit. Wood effect tiled flooring and tiled splashback. Double panel radiator. UPVC door with glazed panel to rear.
Ground Floor Shower Room: 0.9m x 2.74m (2′ 11″ x 9′ 0″)
Tiled shower enclosure with mains fed shower. Dual flush WC and wash hand basin with vanity unit below. Tiled flooring and splashback. Extractor fan. Double panel radiator.
Additional Reception/Bedroom: 4.48m x 3.87m (14′ 8″ x 12′ 8″) (MAX)
Rear aspect double bedroom. Tv point. Double panel radiator.
First Floor Landing:
Reading/study area with double panel radiator. Power and telephone point.
Master Bedroom: 4.47m x 5.57m (14′ 8″ x 18′ 3″)
Spacious dual aspect bedroom. TV point. Double panel radiator. Walk in storage closet with mirrored sliding door and radiator.
Ensuite: 1.80m x 2.76m (5′ 11″ x 9′ 1″)
Shower quadrant with mains fed shower. Dual flush WC and wash hand basin. Double panel radiator. Tiled walls.
Bedroom Two: 4.48m x 3.98m (14′ 8″ x 13′ 1″)
Front aspect double bedroom. Wood effect laminate flooring. TV point. Double panel radiator.
Bedroom Three: 4.49m x 4.39m (14′ 9″ x 14′ 5″)
Rear aspect double bedroom. Wood effect laminate flooring. TV point. Double panel radiator.
Bathroom:
Family bathroom suite comprising of corner bath with shower head attachment. Closed couple WC. Wash hand basin with pedestal. Double panel radiator. Fully tiled walls and flooring.
Hot Press: 2.4m x 2.76m (7′ 10″ x 9′ 1″)
Walk in hot press with range of rails and shelving. Radiator. Access to attic (partial floored. Lighting) Attic trusses with steel purlins.
Garage: 4.63m x 8.7m (15′ 2″ x 28′ 7″)
Electric roller door. Side window and UPVC pedestrian door. Cavity insulated. Radiator. Alarmed to house.
WC
Closed couple WC. Wash hand basin with pedestal.
Games Room: 4.46m x 8.7m (14′ 8″ x 28′ 7″) (at widest point)
Stairs from garage. Power, lighting and radiator. Window to rear.
Outside Sheds:
Block built sheds, suitable for storage or as a stable.
View more about this property click here
To view other properties click here
Joyce Clarke
2 West Street,
Portadown, BT62 3PD
028 3833 1111



