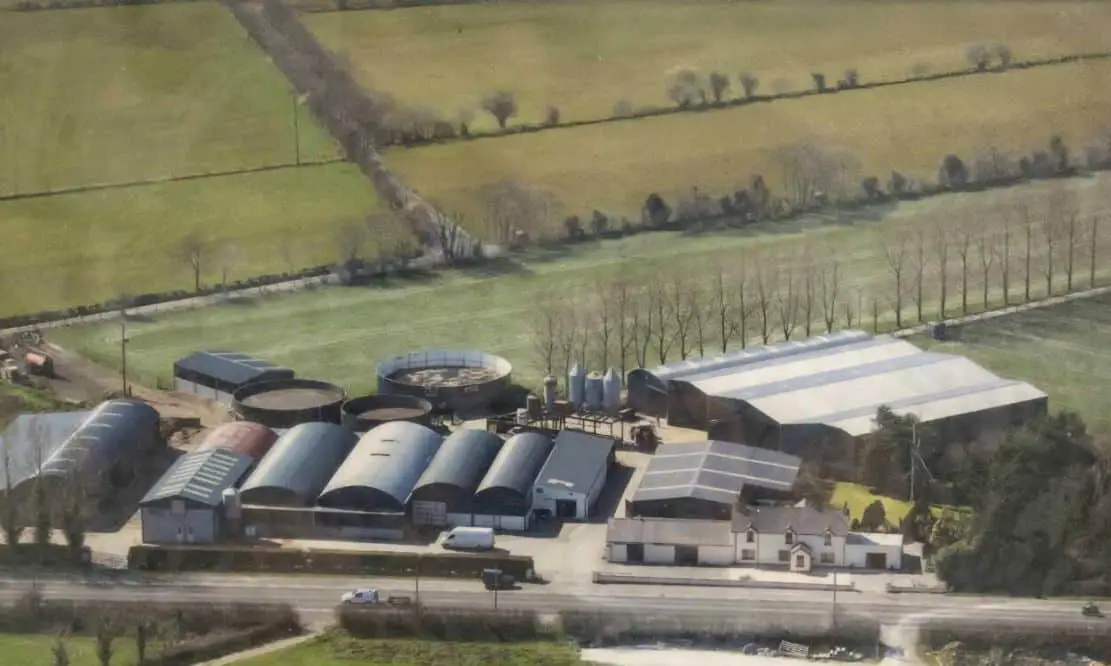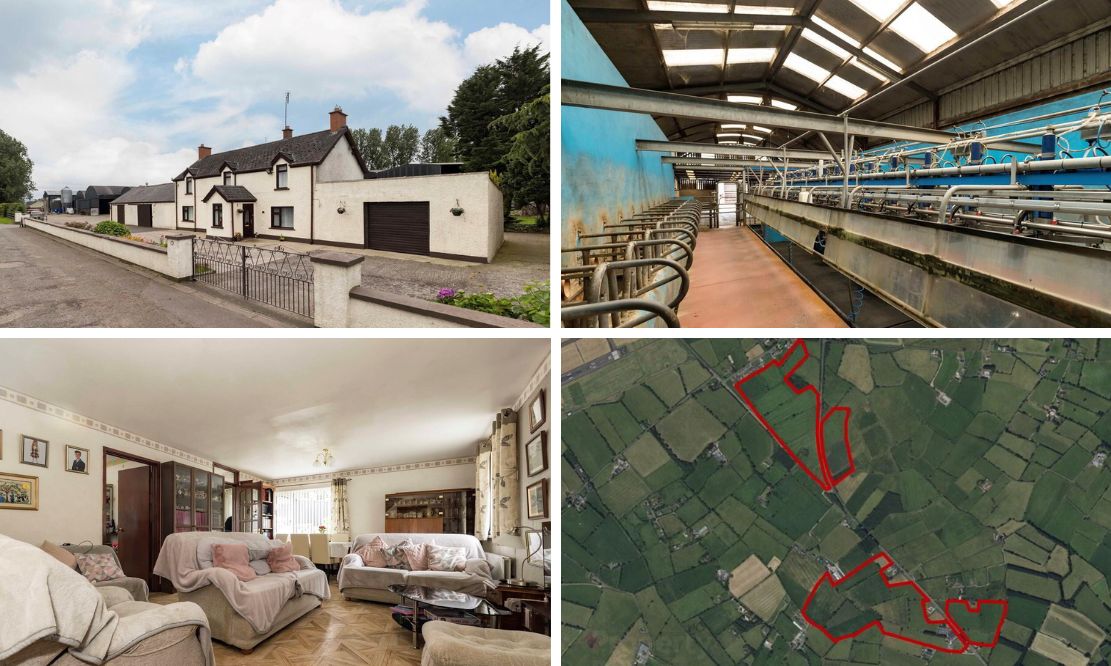
Address |
Primrose Farm, 30 Tully Road, Crumlin |
|---|---|
Style |
Farm |
Status |
For sale |
Price |
POA |
Bedrooms |
5 |
Bathrooms |
2 |
Receptions |
2 |

Click here to view full gallery
Features:
- Opportunity to purchase in its entirety as a going concern
- Approximately 140 acres of quality land in good heart
- Currently operating as 185 cow unit plus followers
- Full range of farm buildings associated with a progressive dairy unit
- Traditional five bedroom farmhouse with mature gardens
- 16/ 32 swing over DeLeval parlour
- Full planning in place for 15m x 53.5m livestock shed (Ref: LA03/2021/0271/F)
- Chain free
Additional Information:
We are delighted to offer Primrose Farm to the sales market presenting an excellent opportunity to acquire a progressive 185 dairy cow unit in a highly regarded location.
This unit has been extremely well managed with particular emphasis on grass management which is clearly evident. There is a full range of farm buildings all of which have been well maintained to include in milk cow house, dry cow housing, calf rearing unit, three indoor silos, and a number of clear span general purpose sheds in addition to high capacity slurry storage.
The farm house is a traditional style five bedroom home and has a private garden to the rear. The farm can also be acquired as a going concern if desired, details of which can be obtained from the selling agents.
Please note that lands included in this sale lie directly adjacent to farm at 17 Tully Road which is being offered as a separate sale. It is seldom that an opportunity such as this comes to market.
Entrance
Part glazed uPVC entrance door leading to porch. Tiled floor. Leading to hallway
Kitchen Dining
4.00m x 5.00m (13′ 1″ x 16′ 5″)
Excellent range of high and low level storage units. Eye level oven and grill. Four ring ceramic hob. Stanley range. Space for dishwasher and fridge freezer. Tiled floor and part tiled walls.
Living Room
4.20m x 6.74m (13′ 9″ x 22′ 1″)
Feature tiled fireplace with open fire. Array of built in storage and display cabinets. Double panel radiator x 2.
Shower Room
1.12m x 1.67m (3′ 8″ x 5′ 6″)
Corner shower cubicle with electric TRITON shower. Pedestal style sink. Tiled floor and part tiled walls.
Leading to rear porch
Drawing Room
3.38m x 5.00m (11′ 1″ x 16′ 5″)
Dual aspect reception room with feature tiled fireplace and open fire and raised hearth.
Landing
Gallery style landing. Hotpress. Storage closet.
Bedroom One
2.84m x 3.25m (9′ 4″ x 10′ 8″)
Rear aspect double bedroom. Single panel radiator.
Bedroom Two
2.49m x 3.53m (8′ 2″ x 11′ 7″)
Rear aspect double bedroom. Built in robes. Double panel radiator.
Family Bathroom
Four piece suite comprising of moulded bath with mixer tap, pedestal sink, WC and shower cubicle with electric MIRA shower. Double panel radiator. Tiled floor and splashback.
Bedroom Three
2.73m x 3.33m (8′ 11″ x 10′ 11″)
Front aspect double bedroom. Double panel radiator.
Bedroom Four
3.04m x 3.17m (10′ 0″ x 10′ 5″)
Front aspect double bedroom. Built in robes. Double panel radiator.
Bedroom Five
2.43m x 4.24m (8′ 0″ x 13′ 11″)
Rear aspect double room. Double panel radiator.
Utility Room and Office
High and low storage units. Walk in store. Space for washing machine.
Leading to office.
Summary:
- Progressive dairy unit with option to purchase as a going concern
- Currently operating as 185 cow unit with associated followers
- 16/32 swing over DeLeval parlour with automatic wash system, two gas boilers for hot water
- 18,500 litre milk silo
- Two slurry stores with capacity for entire winter period
- Dairy Master automatic scraper in cow house installed in 2023
- 3 Phase Electricity
- Comprehensive range of farm buildings to include in milk cow housing, calving pens, calf rearing facilities, dry cow unit and bull pens.
- Bulk meal storage bins (3 x 12t, 1 x 3t and 1 x 5t)
- Three indoor silos (20×30, 20x 60, 20 x 30)
- General purpose clear span sheds ideal for machinery / grain storage
- Secure workshop
- Bore hole
View more about this property click here
To view other properties click here
Joyce Clarke
2 West Street,
Portadown, BT62 3PD
028 3833 1111






