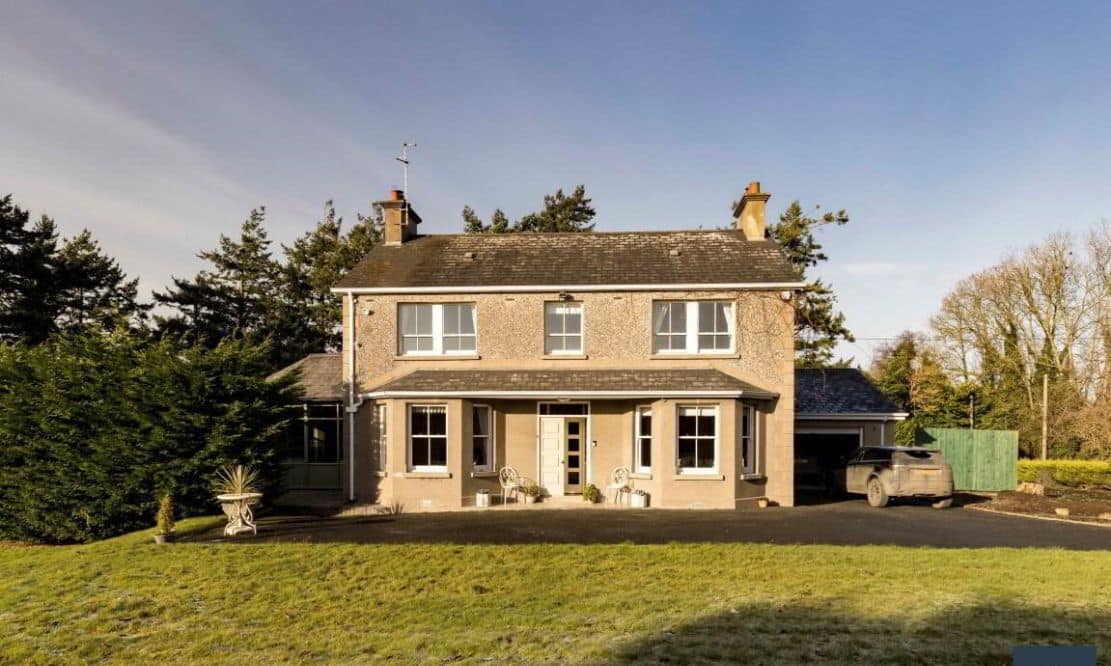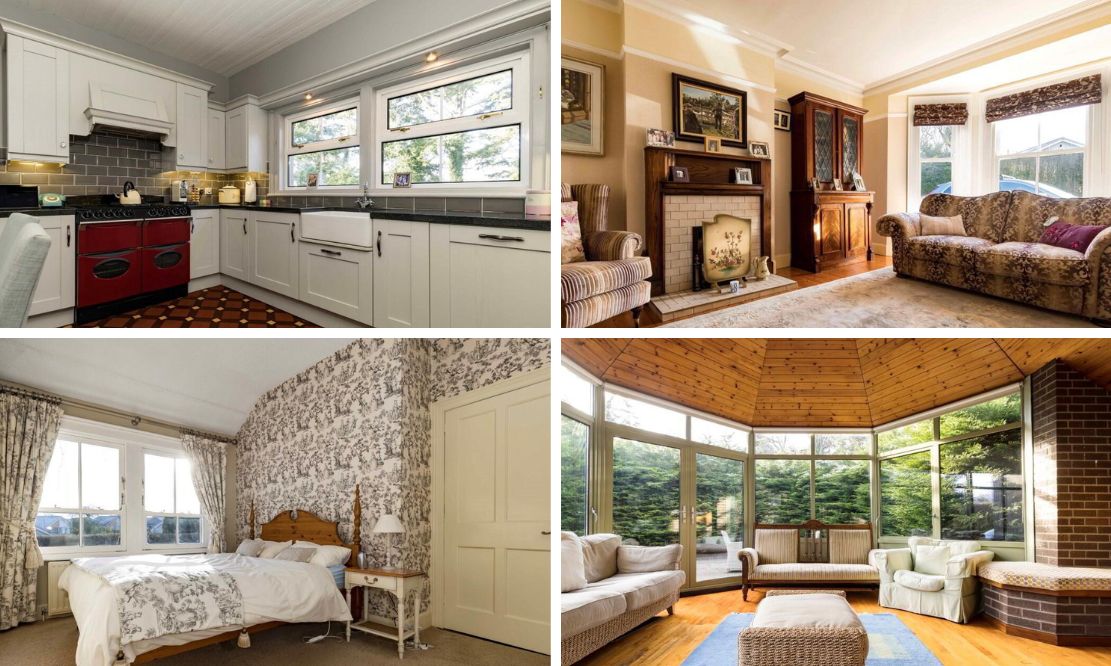
ADDRESS |
30 Portadown Road, Tandragee |
|---|---|
STYLE |
Detached House |
STATUS |
For sale |
PRICE |
Offers around £395,000 |
BEDROOMS |
4 |
BATHROOMS |
2 |
RECEPTIONS |
4 |

Click here to view full gallery
We are delighted to offer 30 Portadown Road to the market for sale, ideally located within walking distance of schools, shops and the heart of Tandragee Village. This period style home has many original features, and offers wonderful privacy within it’s idyllic setting extending to approximately one acre.
From the moment you step inside your eye will be drawn to the attractive floor tiling, high ceilings and bay windows to the front aspect rooms that all add to the charm of this beautifully maintained home. It offers excellent accommodation with four well proportioned bedrooms, three reception rooms, kitchen dining, and separate formal dining room.
There are full bathrooms located on both the ground and first floor. An integral garage is to one side. The gardens are beautiful offering a mix of lawn and mature trees, that wrap around the home. There are two paved patio areas ideal for entertaining. Seldom does a property with the charm and appeal of this get presented for sale, and we anticipate strong interest.
Features:
- Period style home with many original features retained
- Beautifully positioned with mature gardens extending to approximately 1 acre
- Four spacious bedrooms with built in furniture
- Three reception rooms including sunroom
- Kitchen with separate dining room
- Ground floor WC and shower room
- Family bathroom with separate bath and shower
- Integral garage with light and power
- Ideally located close to shops, schools and amenities
Entrance Porch:
Solid wood entrance doors with fan light above. Mosaic tiled flooring. Door with glazed panels giving access to entrance hall.
Entrance Hall:
Mosaic tiled flooring. Double panel radiators.
Drawing Room: 4.27m x 5.46m (14′ 0″ x 17′ 11″)(MAX)
Front aspect reception room with bay window. Feature fireplace with wood surround and mantle, tiled hearth and back panel. Solid wood flooring. Four double radiators. Picture rail. Sliding sash window.
Kitchen: 4.05m x 3.50m (13′ 3″ x 11′ 6″)
Excellent range of high and low level kitchen cabinets with solid wood doors and pull out shelving to increase worktop space. Granite worktops. Belfast sink with pelmet above. Range cooker with gas hob and extractor fan above. Integrated dishwasher. Space for fridge freezer. Tiled flooring and splashback. Access to sunroom.
Dining Room: 4.27m x 4.46m (14′ 0″ x 14′ 8″) (MAX)
Front aspect dining room with bay window. Feature fireplace with wood surround. Tiled hearth and back panel. Three double panel radiators. Picture rail. Sliding sash windows.
Sunroom: 5.31m x 5.16m (17′ 5″ x 16′ 11″)
Bright and spacious reception room with vaulted ceiling and double patio doors leading to paved patio area. Feature curved brick wall with open fire. Solo wood flooring. Double panel radiator.
Rear Hall:
Tiled flooring. Double panel radiator. Storage closet under stairs. Access to garage.
Ground Floor WC and Shower Room: 2.82m x 2.41m (9′ 3″ x 7′ 11″)
Fully tiled walls and flooring. Shower cubicle with electric shower. Close coupled WC. Wash hand basin with vanity unit below and additional storage cupboards. Single panel radiator. Extractor fan.
Utility Room: 2.37m x 4.89m (7′ 9″ x 16′ 1″)
Extensive range of high and low level units. Sink and wash hand basin. Space for washing machine. Tiled splashback. Vinyl flooring. Double panel radiator. UPVC door giving access to rear.
Cloak Room: 2.37m x 1.18m (7′ 9″ x 3′ 10″)
Tiled flooring. Single panel radiator. Shelving.
Lounge: 4.03m x 5.16m (13′ 3″ x 16′ 11″)
Rear aspect reception room. Stove with wood mantle above, tiled hearth. Feature picture lights. Double panel radiator.
Garage: 4.57m x 7.93m (15′ 0″ x 26′ 0″)
Roller garage door. Additional pedestrian door to rear hall. Upvc framed window to rear. Modern oil fired burner. Power and lighting.
Half Landing:
Double panel radiator. Access to hot press.
Family Bathroom: 2.77m x 2.36m (9′ 1″ x 7′ 9″)
Four piece bathroom suite comprising of panel bath with centre taps and shower head attachment dual flush WC, wash hand basin with vanity unit below and separate tiled shower quadrant with mains fed shower. Tiled flooring. Wood panelling to walls. Heated towel rail.
First Floor Landing:
Access to floored attic via loft ladder.
Bedroom One: 4.25m x 4.55m (13′ 11″ x 14′ 11″)(MAX)
Front aspect double bedroom with range of fitted bedroom furniture including wardrobes and dressing table. Double panel radiator.
Bedroom Two: 4.28m x 3.51m (14′ 1″ x 11′ 6″)
Rear aspect double bedroom. Extensive range of bedroom furniture including drawers, cupboards, dressing table and wash hand basin on marble top.
Study/Bedroom Four: 2.59m x 2.25m (8′ 6″ x 7′ 5″)
Front aspect room. Fitted office furniture including drawers, cupboards and shelving. Solid wood flooring. Double panel radiator.
Bedroom Three: 4.27m x 3.50m (14′ 0″ x 11′ 6″)
Front aspect double bedroom. Feature fireplace with wood surround and tiled hearth and back panel. Range of fitted bedroom furniture. Solid wood flooring. Single panel radiator.
Outside:
Pillar and gated entrance with tarmac drive leading to front of property. Spacious and private mature gardens with majority laid in lawn. Two separate paved patio areas for outdoor entertaining. Range of outside lighting.
View more about this property click here
To view other properties click here
Joyce Clarke
2 West Street,
Portadown, BT62 3PD
028 3833 1111



