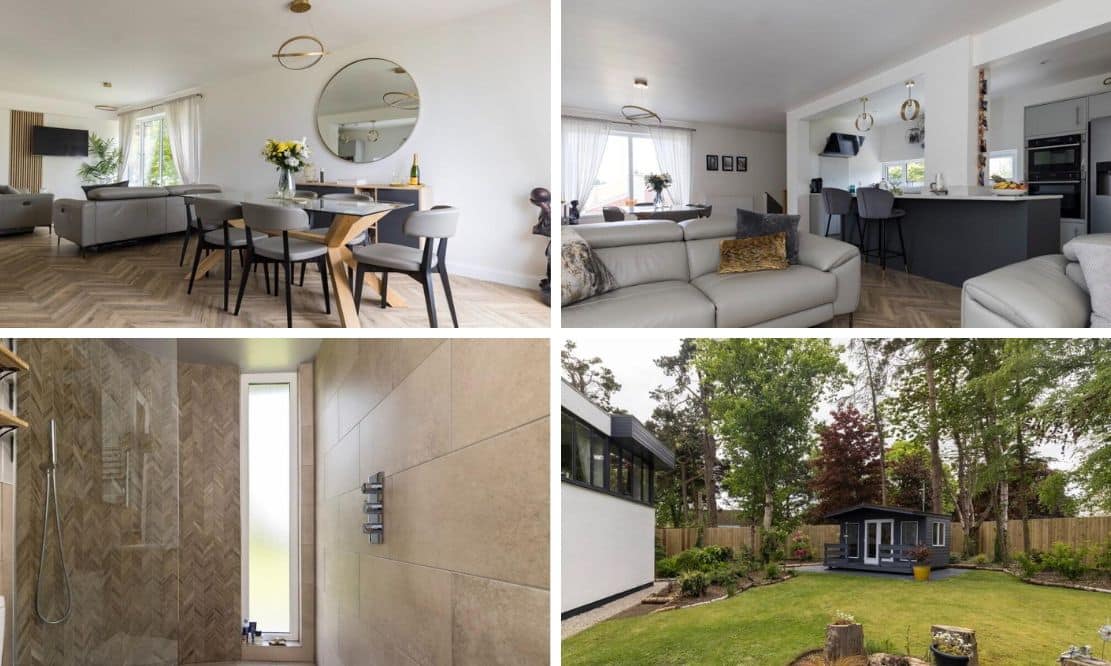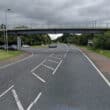
ADDRESS |
30 Ballyhannon Road, Portadown |
|---|---|
STYLE |
Detached House |
STATUS |
For sale |
PRICE |
Offers over £450,000 |
BEDROOMS |
4 |
BATHROOMS |
3 |
RECEPTIONS |
2 |
HEATING |
Gas |

Click here to view full gallery
30 Ballyhannon Road rests upon a generous site in a well established, and much sought after location within easy walking reach of popular primary and secondary schools. This contemporary home has an unrivalled level of specification, and a high standard of presentation and finishing touches which is clearly evident from the moment you step inside. It offers four double bedrooms, with the master benefitting from walk in dressing closet and en-suite with curved wall shower enclosure.
Much thought and consideration has gone into the planning of this property, with luxurious family bathroom and shower rooms on the ground floor. Step upstairs and you will be impressed by the triple aspect kitchen dining living area which is flooded by natural light. The bespoke kitchen has an array of high and low level storage complimented by coordinating peninsula island, quartz work surfaces and top end integrated appliances. Leading on from the kitchen is the welcoming snug with its very own balcony providing a welcome haven from the hustle and bustle of everyday life.
This home was designed to welcome family and friends, with a wonderful covered pergola area making the perfect entertaining area for summer evenings. The wrap around gardens are laid in lawn with matures trees, shrubs and hedging offering the ultimate solace. A large detached garage is accessed via the tarmac driveway offering generous off street parking.
Features
- Four double bedrooms
- Stunning fitted kitchen with granite work surfaces and coordinating island, complete with range of integrated appliances
- Shower room to ground floor
- Triple aspect open plan kitchen dining and living space
- Snug leading to outside raised veranda
- Luxurious bathroom suites throughout the home
- Contemporary covered Pergola providing wonderful outdoor entertaining space
- Detached garage with remote operated door
- Generous fully enclosed wrap around private gardens
- Intelligent NEST system connectivity, CCTV system and alarm
- Fuel efficient mains gas heating
Entrance Hall
Composite entrance door with glazed insert and side panel. Double panel radiator. Wall panelling.
Master Bedroom: 3.52m x 3.39m (11′ 7″ x 11′ 1″)
Side aspect double bedroom. Double panel radiator. Power and USB ports. Dual floor to ceiling windows.
Walk in Closet: 3.07m x 1.31m (10′ 1″ x 4′ 4″)
Built in storage solution. Shelving and rails
Ensuite: 3.20m x 1.94m (10′ 6″ x 6′ 4″)
Rimless curved shower enclosure with dual waterfall shower. Floating sink with vanity. Dual flush WC. Heated towel rail. Tiled floor and part tiled walls. Floor to ceiling window. Extractor.
Bedroom Two: 2.71m x 2.68m (8′ 11″ x 8′ 10″)
Front aspect double bedroom. Double panel radiator. Laminate flooring. Floor to ceiling window.
Shower Room: 2.26m x 1.37m (7′ 5″ x 4′ 6″)
Corner shower enclosure with Mira Advance Flex power shower. Floating sink vanity. Dual flush WC. Heated towel rail. Tiled floor and part tiled walls. Window. Extractor.
Bedroom Three: 3.69m x 2.68m (12′ 1″ x 8′ 10″)
Front aspect double bedroom. Built in sliderobes. Double panel radiator. Dual floor to ceiling window.
Bedroom Four: 4.53m x 2.68m (14′ 10″ x 8′ 10″)
Side aspect double bedroom. Dual floor to ceiling. Double panel radiator.
Bathroom: 1.87m x 2.27m (6′ 2″ x 7′ 5″)
Free standing bath with centre taps and shower head attachment. Dual flush WC. Recessed shelving . Floating sink with vanity. Tiled floor with partially tiled walls. Heated towel rail. Window. Extractor
Utility Room: 2.30m x 1.94m (7′ 7″ x 6′ 4″)
High and low level units. Stainless stell circular sink with drainer and mixer tap. Space for washing machine and tumble dryer. Double panel radiator. Tiled floor and splashback. Glazed uPVC door to garden.
First Floor
Kitchen/Dining/Living: 8.35m x 6.48m (27′ 5″ x 21′ 3″) (MAX)
Triple aspect space. Comprehensive range of Howden high and low level units. LAMONA five ring induction hob with ceramic extractor over. Dishwasher. NEFF steam oven and microwave. Tilt and slide oven. Boiler tap. Composite sink and drainer with mixer tap. Co ordinating island with storage and seating. Quartz work surfaces. Two double panel radiators.
Snug: 6.54m x 3.35m (21′ 5″ x 11′ 0″)
Triple aspect room. Two double panel radiators. Glazed uPVC door leading to balcony. Decked veranda.
Outside:
Wrap around gardens laid in lawn. Mature hedging and trees. Extensive driveway laid in tarmac. Lighting.
Covered Pergola with Decking: 5.66m x 3.08m (18′ 7″ x 10′ 1″)
Power and light. Stoned patio area.
Garage: 4.68m x 5.50m (15′ 4″ x 18′ 1″)
Roller door. Power light.
Outdoor Office: 3.42m x 2.27m (11′ 3″ x 7′ 5″)
Wired internet access, smart heating, power and light. Laminate flooring. Decked porch.
View more about this property click here
To view other properties click here
Joyce Clarke
2 West Street,
Portadown, BT62 3PD
028 3833 1111






