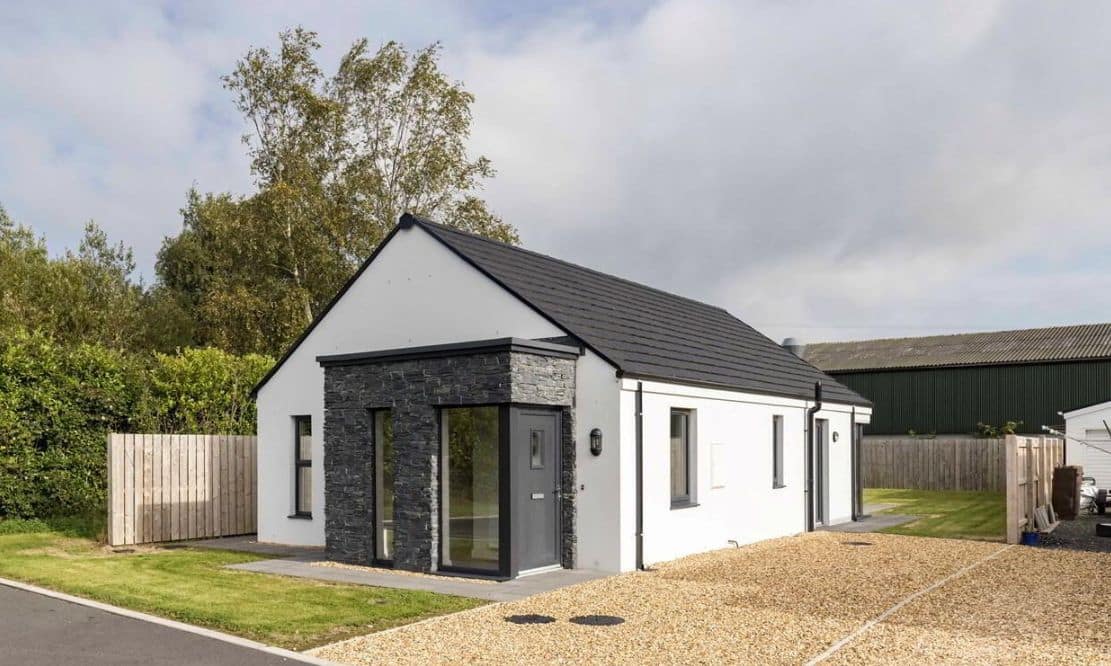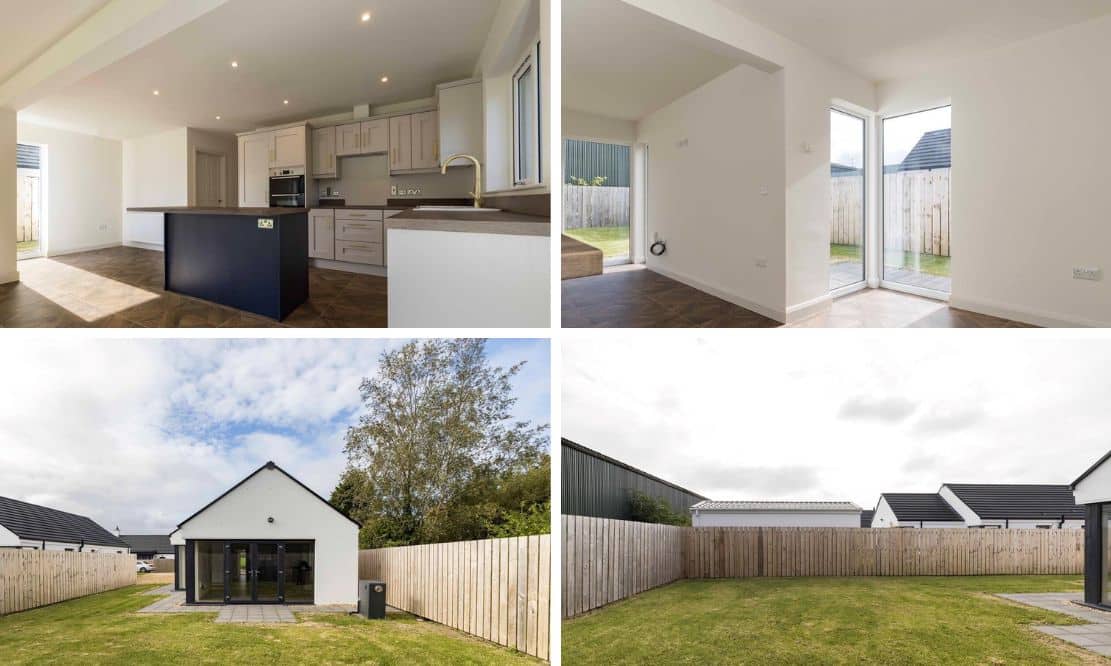
ADDRESS |
3 Annaghmore Meadows, Portadown |
|---|---|
STYLE |
Bungalow |
STATUS |
For sale |
PRICE |
Offers over £215,000 |
BEDROOMS |
3 |
BATHROOMS |
2 |
RECEPTIONS |
1 |
EPC |

Click here to view full gallery
Number three Annaghmore Meadows is located in this immaculately planned development, carefully designed and built, set within the peaceful countryside of Annaghmore in the Orchard county providing optimum privacy for residents. Annaghmore Meadows is located within close proximity to M1 Motorway as well as easy access to neighbouring towns of Portadown, Moy and Armagh City.
There are excellent shops, amenities and schools are located nearby at Scotch Street. This home delivers spacious open planed kitchen dining and living area. With three generous bedrooms, including master bedroom with ensuite and family bathroom with separate bath and shower. A generous rear garden is laid in lawn, with paved patio ideal for entertaining. Early viewings are recommended.
Features:
- Beautiful brand new modern bungalow finished to a high specification
- Energy efficient home ‘B’ 82 Rating
- Three well appointed bedrooms (master en suite)
- Open plan kitchen diner living with excellent range of integrated appliances
- Family bathroom with separate bath and shower
- Deep pile carpet in bedrooms
- Mains pressurised water system including showers
- Energy efficient LED down lighting in kitchen/ dining and bathrooms
- Chain Free
- Ideally located close to shops, schools and amenities and within easy reach of the M1
Entrance Hall:
UPVC entrance door with glazed panel. Large glazed panels giving natural light and views of countryside. Single panel radiator. Power points. Two single panel radiators. Cloakroom. Access to attic.
Kitchen Dining Living: 6.25m x 6.98m (20′ 6″ x 22′ 11″)
Triple aspect room with excellent range of high and low level kitchen cabinets. Island unit with area for seating. Range of appliances include eye line oven and grill, four ring induction hob with extractor above, integrated fridge freezer and dishwasher. Ceramic one and half bowl sink and drainage unit. Dining area with corner windows. TV points including TV point for wall mounted TV. Large glazed panels and double UPVC patio doors. Tiled flooring throughout.
Utility Room: 1.96m x 1.79m (6′ 5″ x 5′ 10″)
High and low level units. Stainless steel sink and drainage unit. Space for washing machine and tumble dryer. Tiled flooring. Extractor fan. UPVC door with glazed panel giving access to side.
Bathroom: 1.97m x 3.24m (6′ 6″ x 10′ 8″)
Four piece bathroom suite comprising of panel bath with shower head attachment, separate tiled shower cubicle with rainfall shower head attachment, wash hand basin with half pedestal and dual flush WC. Heated towel rail. Tiled flooring and splashback to wash hand basin and bath. Extractor fan. Recessed lighting.
Bedroom One: 3.06m x 3.24m (10′ 0″ x 10′ 8″)
Front aspect double bedroom. TV point. Wired for wall mounted lights. Single panel radiator.
Ensuite: 2.4m x 1m (7′ 10″ x 3′ 3″)
Tiled shower enclosure with mains fed shower, dual flush WC and wash hand basin with half pedestal. Tiled flooring and splashback. Heated towel rail. Recessed lighting. Extractor fan. Window providing natural light.
Bedroom Two: 3.06m x 2.91m (10′ 0″ x 9′ 7″)
Side aspect double bedroom. Single panel radiator.
Bedroom Three: 1.96m x 2.96m (6′ 5″ x 9′ 9″)
Side aspect bedroom. Single panel radiator.
Outside
Front:
Front garden laid in lawn. Golden stone driveway to side
Rear Garden:
Private rear garden laid in lawn. Paved patio area. Paved path to driveway. Oil tank and burner.
View more about this property click here
To view other properties click here
Joyce Clarke
2 West Street,
Portadown, BT62 3PD
028 3833 1111



