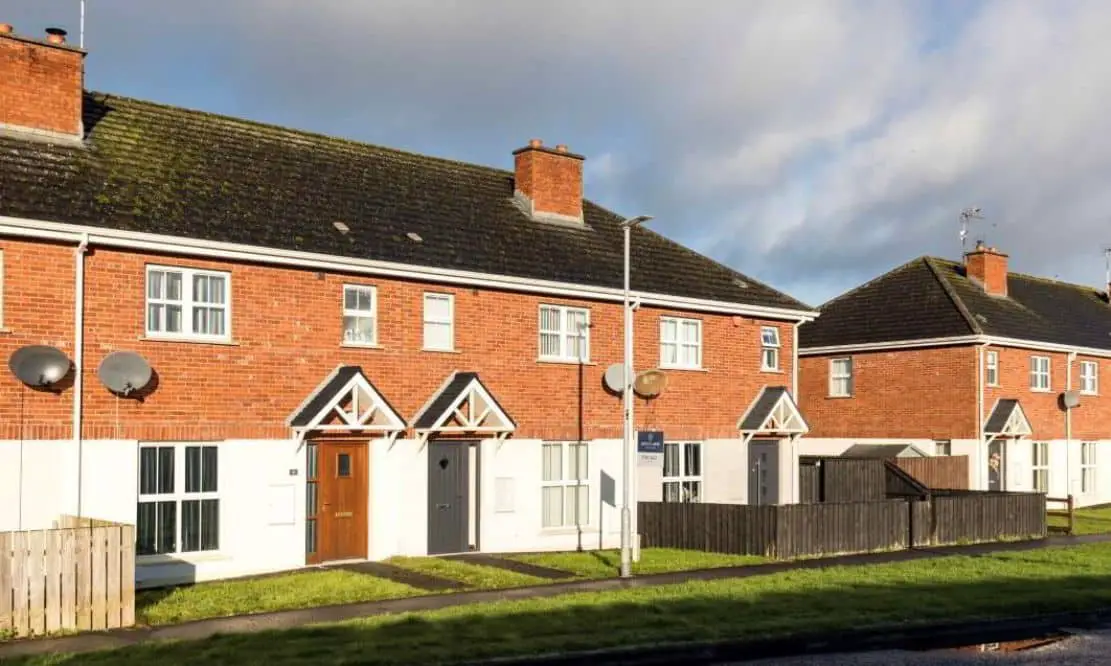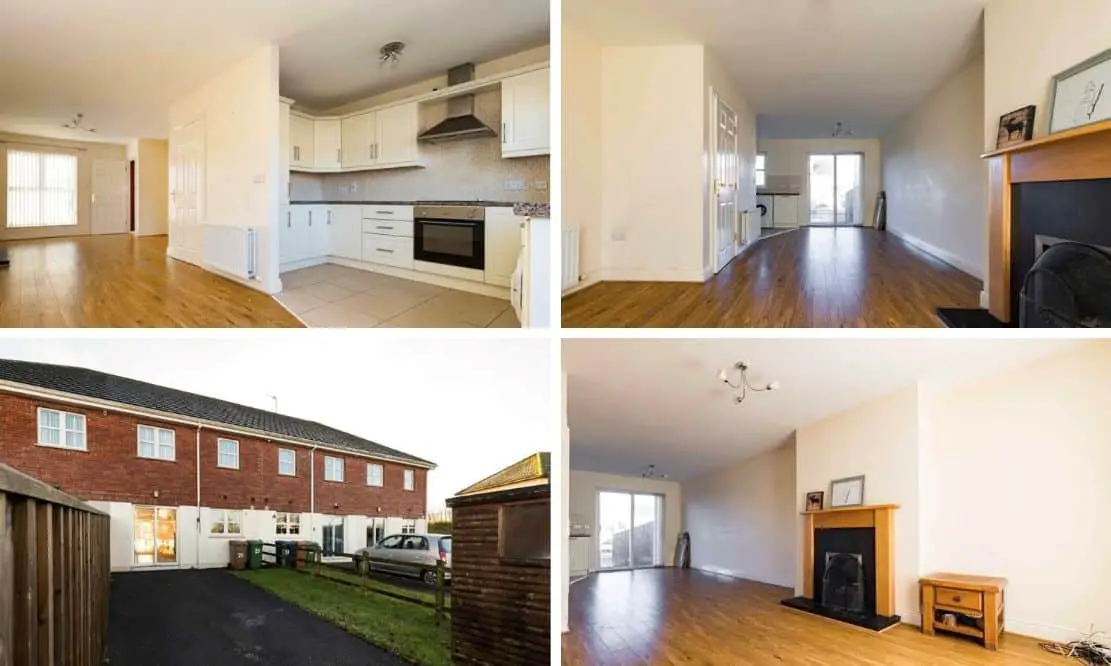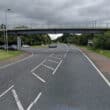
Address |
29 Ballynadrone Meadows, Magheralin |
|---|---|
Style |
Townhouse |
Status |
For sale |
Price |
Offers around £130,000 |
Bedrooms |
3 |
Bathrooms |
2 |
Receptions |
1 |

Click here to view full gallery
Ballynadrone Meadows is an extremely popular residential development within Magheralin which benefits from its highly convenient location. Internally, this property offers a spacious lounge with feature fireplace, open plan to the kitchen dining.
The kitchen has an excellent range of high and low level cream units complimented by marble effect counter top. Sliding patio doors lead from the dining area to the rear of the property. This home also benefits from a ground floor WC.
The first floor comprises of three well proportioned bedrooms and a family bathroom with a modern white bathroom suite with electric shower. Externally number 29 offers a low maintenance front garden and excellent off street parking to the rear, making it the ideal home for first time buyers and young families alike.
Early viewing is highly recommended.
Features
- Attractive mid townhouse situated in a highly convenient location
- Three well proportioned bedrooms
- Open plan kitchen dining living with sliding doors to rear
- Ground floor WC
- Modern white bathroom suite with electric shower over bath
- Tarmac driveway
- Gas fired central heating
- Chain Free
- Within commuting distance to Lisburn, Belfast and accessible to local M1 motorway networks
- Walking distance to primary schools and public transport links
Entrance:
Attractive entrance door with feature glazed panel in frame and to side leading to hallway. Single panel radiator. Thermostat. Laminate flooring.
Kitchen Dining Living: 5.03m MAX x 8.69m (16′ 6″ x 28′ 6″)
Open plan kitchen dining living. Wooden fireplace with tiled hearth and surround and open fire. Double panel radiator x 2. Laminate flooring.
High and low level cream kitchen units with marble effect worktop. Integrated BELLING oven and four ring ceramic hob, stainless steel extractor over. Stainless steel sink and floor and splashback. Sliding patio doors from dining to rear.
WC: 1.18m x 2.04m (3′ 10″ x 6′ 8″)
Pedestal style sink. WC. Single panel radiator. Tiled floor and splashback. Extractor
Landing
Bedroom One: 3.00m x 4.50m (9′ 10″ x 14′ 9″)
Rear aspect double bedroom. Single panel radiator.
Bedroom Two: 3.02m x 4.08m (9′ 11″ x 13′ 5″)
Front aspect double bedroom. Single panel radiator. Access to roof space.
Bedroom Three: 1.95m x 3.43m (6′ 5″ x 11′ 3″)
Rear aspect bedroom. Single panel radiator.
Bathroom: 1.94m x 2.79m (6′ 4″ x 9′ 2″)
Shower over bath. WC. Pedestal style sink. Hotpress. Double panel radiator. Tiled floor. Window. Extractor.
Outside
Front:
Garden laid in lawn.
Back:
Garden laid in lawn. Tarmac driveway.
View more about this property click here
To view other properties click here
Joyce Clarke
2 West Street,
Portadown, BT62 3PD
028 3833 1111






