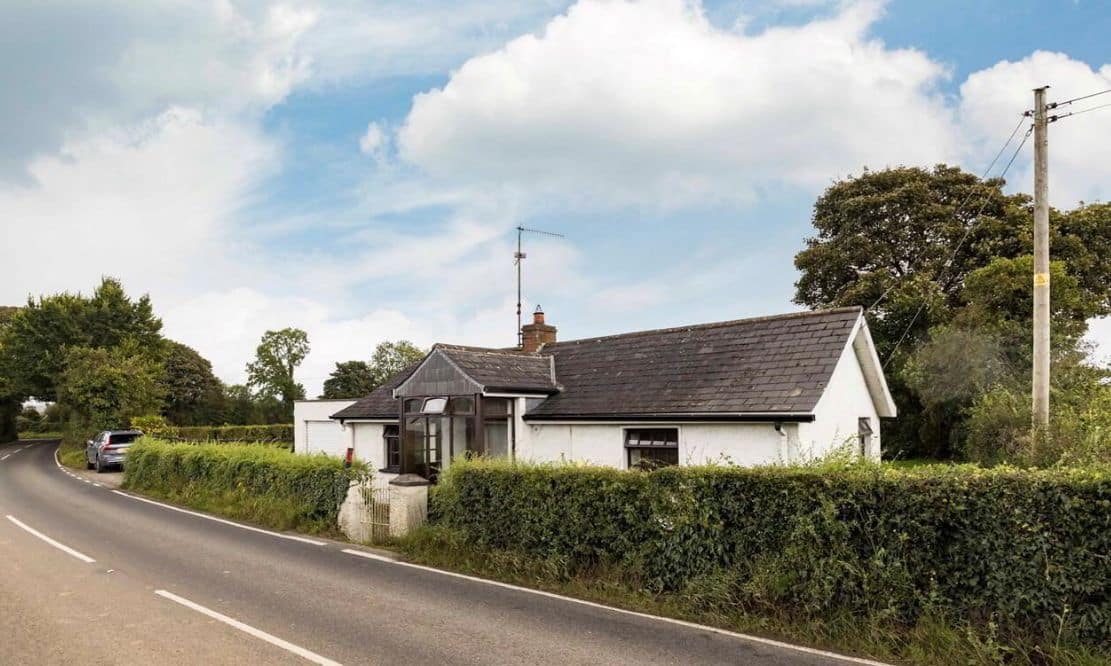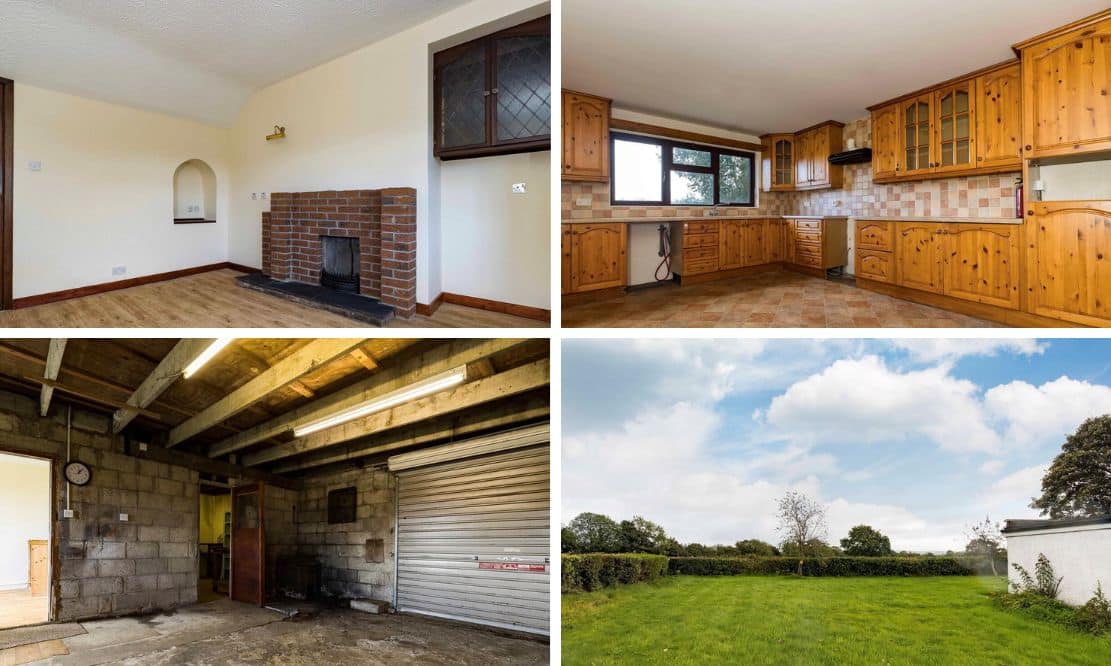
ADDRESS |
28 Mullahead Road, Tandragee |
|---|---|
STYLE |
Detached Bungalow |
STATUS |
For sale |
PRICE |
Offers around £125,000 |
BEDROOMS |
2 |
BATHROOMS |
1 |
RECEPTIONS |
1 |
EPC |
EPC 1 OF 28 MULLAHEAD ROAD, TANDRAGEE |

Click here to view full gallery
28 Mullahead Road is a charming detached bungalow with attached garage, located in a highly sought after area with Portadown, Tandragee and Gilford all within easy reach. This property has the most wonderful wrap around gardens with idyllic views of the countryside, and plenty of space should you wish to extend. It offers two generous sized bedrooms one of which has a great selection of built in bedroom furniture.
Relax in the comfortable living room which has an attractive brick fireplace, and open fire. The kitchen is open plan to dining and has a good range of high and low level storage units. The home is completed by a shower room and utility room. Whilst the property may benefit from modernisation, it is ready for you to move into just now and update as you go! Chain free for buyers convenience. Viewing through the sales agents.
Features:
- Charming detached two bedroom cottage
- Living room with feature brick fireplace and open fire
- Shower room
- Attached garage
- Countryside views to the rear
- UPVC fascia and soffits
- Oil fire central heating
- Chain free
- Spacious wrap around garden offering room to extend of desired
- Highly convenient location within easy reach of Portadown, Tandragee and Gilford
Entrance Porch:
Solid wood entrance door with glazed panel. Tiled flooring. Door with glazed panels and side glazed panels giving access to hallway.
Hallway:
Single panel radiator. Power point. Wood effect vinyl flooring.
Living Room: 4.09m x 4.34m (13′ 5″ x 14′ 3″)
Dual aspect reception room. Open fireplace with brick surround and slate tiled heart. Two single panel radiators. TV point. Wood effect vinyl flooring.
Kitchen Diner: 3.91m x 4.40m (12′ 10″ x 14′ 5″)
Excellent range of high and low level kitchen cabinets with solid wood doors. Space for cooker with extractor above and washing machine. Stainless steel one and half bowl sink and drainage unit. Tiled splashback. Tile effect vinyl flooring. Single panel radiator.
Utility Room: 2.99m x 3.21m (9′ 10″ x 10′ 6″)
UPVC door with glazed panel giving access to rear. Oil burner. Power points. Wood effect vinyl flooring.
Storage Room: 3.02m x 3.56m (9′ 11″ x 11′ 8″)
Power points and lighting.
Bedroom One: 3.19m x 4.54m (10′ 6″ x 14′ 11″)
Dual aspect double bedroom. Double panel radiator.
Bedroom Two: 2.65m x 5.43m (8′ 8″ x 17′ 10″)
Rear aspect double bedroom. Range of fitted bedroom furniture. Hotpress. Single panel radiator.
Bathroom: 2.58m x 2.04m (8′ 6″ x 6′ 8″)
Bathroom suite comprising shower quadrant with PVC panelling and electric shower, close coupled WC and wash hand basin with pedestal. Partial wall tiling. Double panel radiator. Wood effect vinyl flooring. Extractor fan.
Garage: 4.93m x 5.93m (16′ 2″ x 19′ 5″)
UPVC door with glazed panel giving access to rear. Oil burner. Power points. Wood effect vinyl flooring. Roller garage door. Power points and lighting. Windows to rear giving natural light. Pedestrian door to utility.
Storage Room/Workshop:
Power points and lighting.
Outside:
Private parking area to front. Rear garden laid in lawn with views over surrounding countryside. Oil tank. Outside tap.
View more about this property click here
To view other properties click here
Joyce Clarke
2 West Street,
Portadown, BT62 3PD
028 3833 1111






