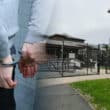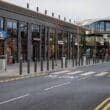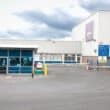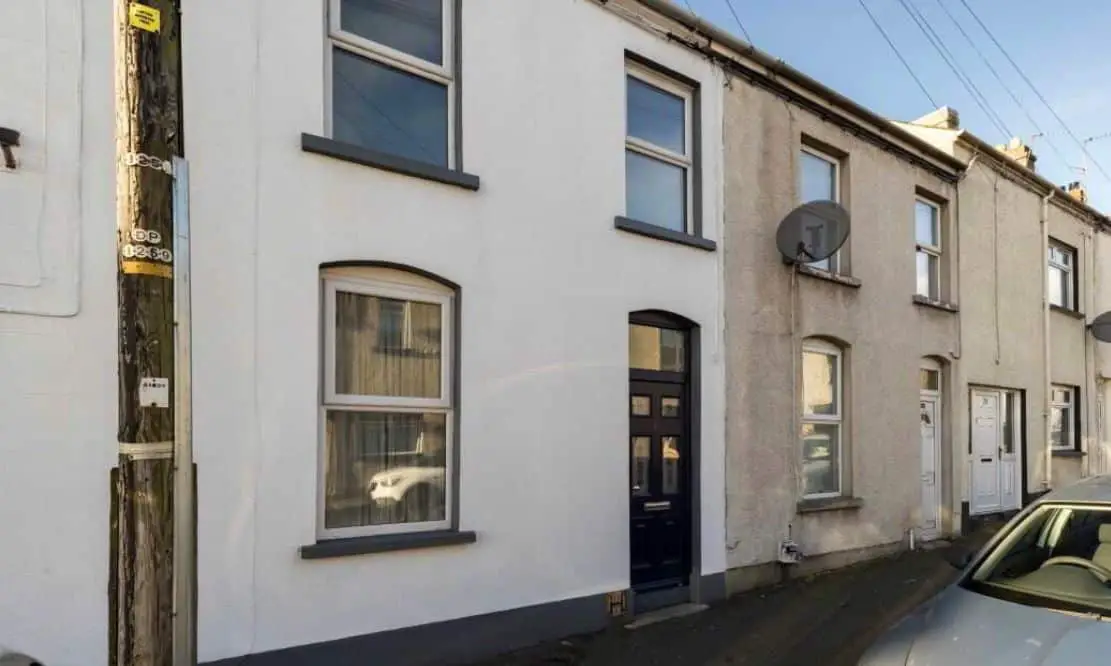
Address |
28 Jervis Street, Portadown |
|---|---|
Style |
Terrace House |
Status |
For sale |
Price |
Offers around £85,000 |
Bedrooms |
2 |
Bathrooms |
1 |
Receptions |
1 |
EPC |
EPC 1 of 28 Jervis Street, Portadown |
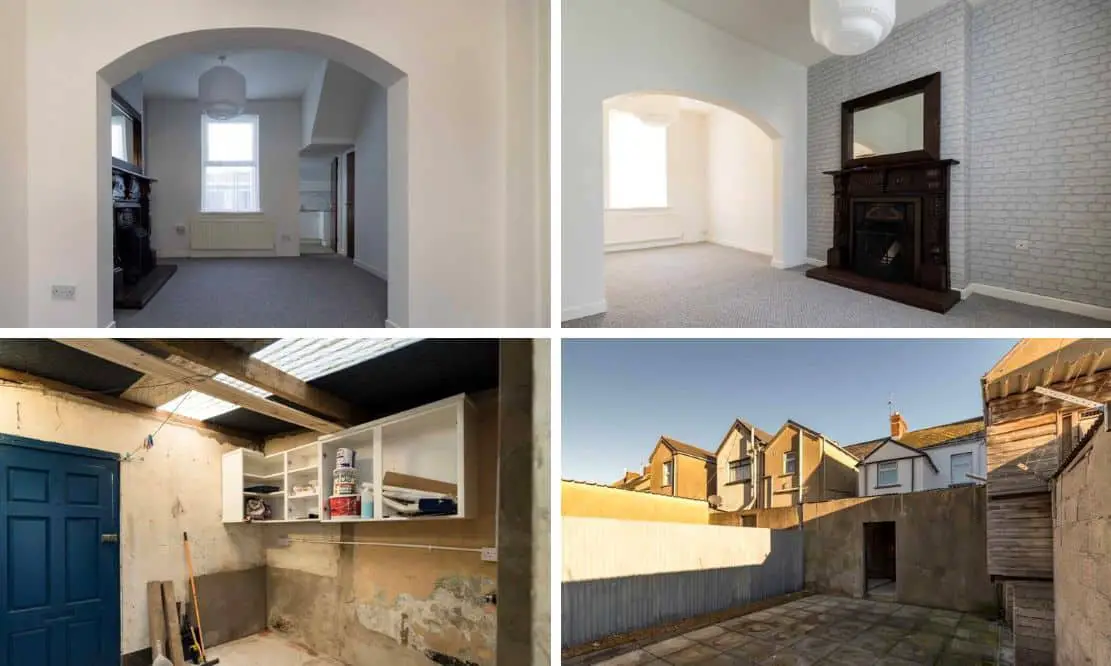
Click here to view full gallery
If you are searching for the perfect investment, or keen to buy your first home and get your foot onto the property market 28 Jervis Street is for you!
This mid terraced property has been fully modernised and offers bright and spacious living room open plan to second reception room / dining room with attractive fireplace and open fire. A brand new kitchen has been fitted, complimented by attractive brick style splash back tiling.
There are two super sized double bedrooms, both benefiting from excellent natural lighting. The family bathroom has an electric shower over the bath. To the rear of this property is a covered utility / storage area which is plumbed for washing machine. This leads to a fully enclosed yard with double gates providing off street parking.
This sale is chain free so don’t delay – get your viewing booked in today!
Features
- Modernised mid terraced property within walking distance of schools & shops
- Two double bedrooms
- Attractive newly fitted kitchen with brick style splashback tiling
- Two spacious living rooms one with open fire
- Bathroom with electric shower over bath
- Oil fire central heating
- uPVC framed double glazed windows
- Fully enclosed off street parking to rear
- Storage area to rear yard plumbed for washing machine
- Chain Free
Entrance Porch
uPVC entrance door with glazed panel above. Tiled flooring. Wood door with glazed panels giving access to hallway.
Hallway
Single panel radiator. Power point. Telephone point.
Living Room: 3.00m x 2.91m (9′ 10″ x 9′ 7″)
Front aspect reception room. Single panel radiator. Open plan to second reception/dining room.
Second Reception/Dining Room: 3.40m x 3.00m (11′ 2″ x 9′ 10″)
Feature fireplace with mahogany surround, tiled hearth. Single panel radiator. TV point. Storage closet under stairs.
Kitchen: 2.07m x 2.72m (6′ 9″ x 8′ 11″)
New low level kitchen cabinets. Space for cooker with stainless steel extractor canopy above. Space for fridge freezer. Stainless steel sink and drainage unit. Double panel radiator. Herringbone style vinyl flooring. uPVC door with glazed panel giving access to rear.
Half Landing
Family Bathroom: 2.10m x 2.73m (6′ 11″ x 8′ 11″) (max)
Panel bath with electric shower and shower screen above, wash hand basin with pedestal and closed couple WC. Fully tiled walls with Herringbone style vinyl flooring. Hotpress. Single panel radiator.
First Floor Landing:
Access to attic.
Bedroom One: 4.25m x 2.98m (13′ 11″ x 9′ 9″)
Front aspect double bedroom, Single panel radiator. TV point.
Bedroom Two: 2.55m x 3.12m (8′ 4″ x 10′ 3″)
Rear aspect double bedroom. Single panel radiator. TV point.
Outside:
Enclosed concrete yard area. Outside tap. Oil burner and oil tank.
Covered Storage Area:
Power points and plumbed for washing machine. Solid wood door from yard area and additional solid wood door leading to large paved area to rear.
Rear Yard / Off Street Parking:
Fully enclosed large paved area with double gated access for vehicles.
View more about this property click here
To view other properties click here
Joyce Clarke
2 West Street,
Portadown, BT62 3PD
028 3833 1111
