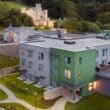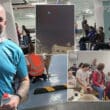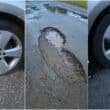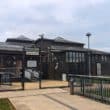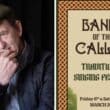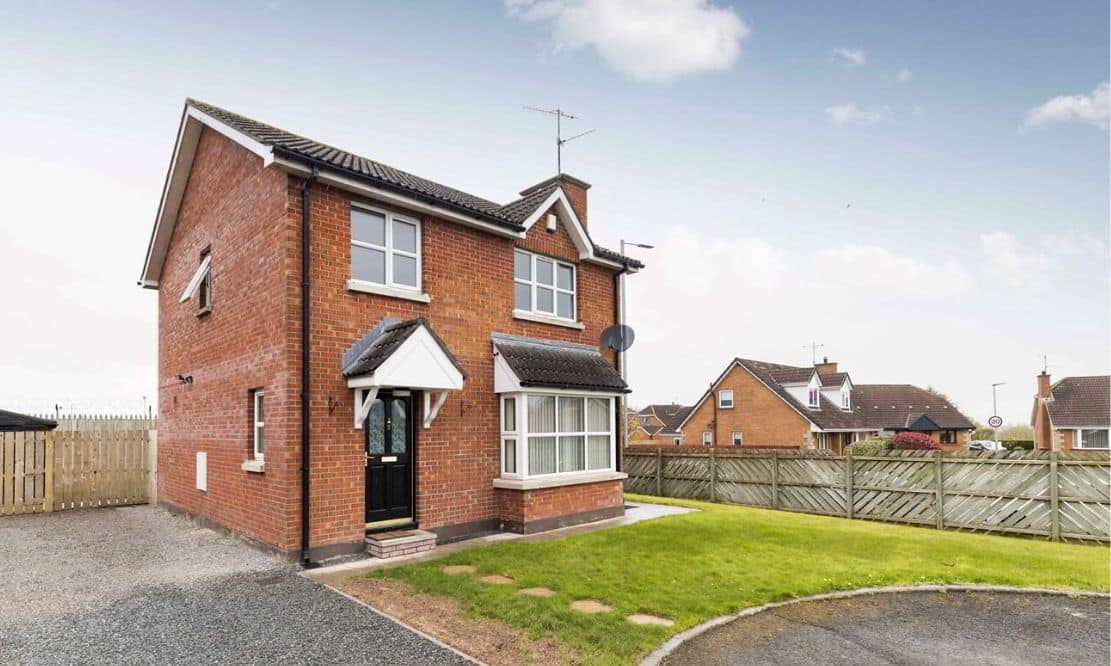
ADDRESS |
28 Avondale Manor, Craigavon |
|---|---|
STYLE |
Detached House |
STATUS |
For sale |
PRICE |
Offers around £205,000 |
BEDROOMS |
4 |
BATHROOMS |
2 |
RECEPTIONS |
1 |
EPC |
EPC 1 OF 28 AVONDALE MANOR, CRAIGAVON |
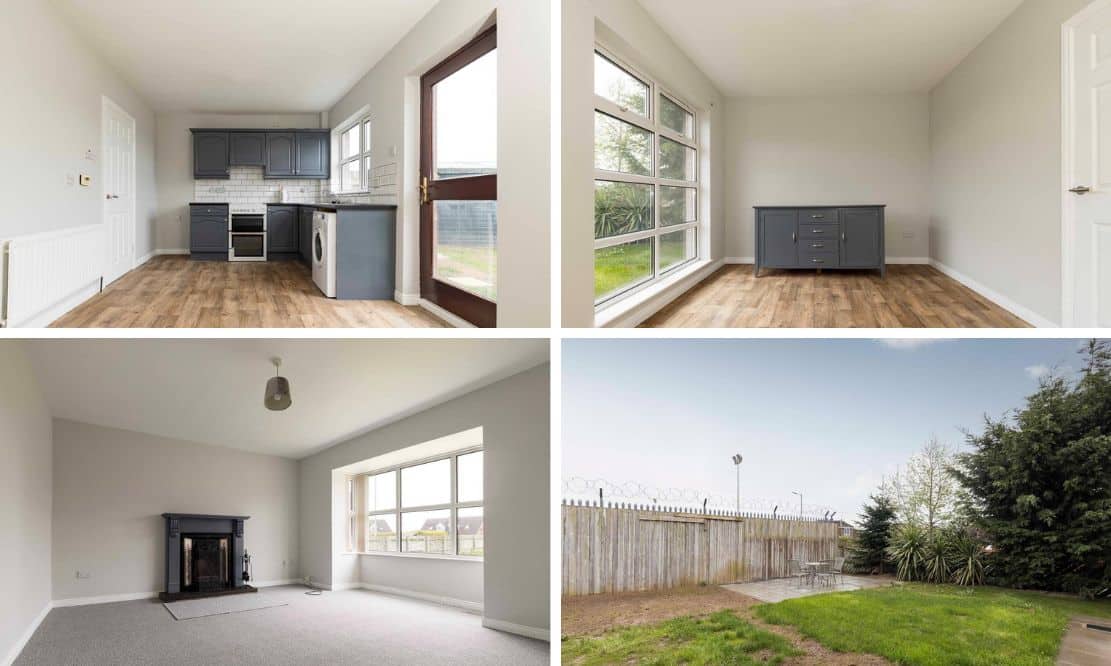
Click here to view full gallery
28 Avondale Manor, Craigavon enjoys a prime position within this popular development, situated on a corner site in a quiet cul de sac. This attractive four bedroom family home is ready for you to move straight into as it is chain free. As soon as you step inside you will be impressed by how spacious and bright this home feels. The living room is a fantastic size, and has a feature fireplace and bay window.
Cook up a storm in the open plan kitchen dining, with ample room for a sofa making this an welcoming room. On the first floor there are four bedrooms, master en suite, and the family bathroom. One of the features of this beautifully presented home is the fantastic gardens to the rear enjoying total privacy. The driveway is spacious and can easily accommodate a number of vehicles. Early viewing is highly recommended.
Features:
- Attractive detached family home set upon a generous corner plot
- Four bedrooms (master bedroom with en suite)
- Open plan kitchen and dining area
- Spacious living room with bay window
- Large private garden with patio area for entertaining
- Fully enclosed rear garden
- Oil fire central heating
- Chain Free
- Super location within easy reach of schools, Rushmere Shopping Centre and Craigavon Lakes
Entrance Hall:
Wooden entrance door, Single panel radiator, Laminate flooring, Alarm panel on wall, Side aspect window, Storage room under stairs
Living Room: 4.5m x 4.84m (14′ 9″ x 15′ 11″) Max
Bay window. Carpeted flooring, Open fireplace with wooden hearth
Kitchen: 6.6m x 2.98m (21′ 8″ x 9′ 9″)
Open plan kitchen dining area. Stainless steel sink with drainer. Laminate flooring, Double panel radiator. Space for washing machine and oven. Range of high and low level storage cabinets. Part glazed door to garden.
First Floor Landing:
Access to roof space. Hot-press
Master Bedroom: 4.11m x 2.95m (13′ 6″ x 9′ 8″)
Front aspect double bedroom. Single panel radiator. Carpet flooring.
Ensuite: 2.44m x 0.98m (8′ 0″ x 3′ 3″)
Laminate flooring, Single panel radiator, Wash basin with full pedestal, WC,
Bedroom Two: 2.12m x 3.02m (6′ 11″ x 9′ 11″)
Front aspect room. Single panel radiator. Carpeted flooring.
Bedroom Three: 2.4m x 3.02m (7′ 10″ x 9′ 11″)
Rear aspect bedroom. Single panel radiator, carpeted flooring. TV point.
Bedroom Four: 3.14m x 2.95m (10′ 4″ x 9′ 8″)
Rear aspect double bedroom, single panel radiator. Carpeted flooring.
Family Bathroom: 1.88m x 1.96m (6′ 2″ x 6′ 5″)
Three piece suite comprising of sink with pedestal, WC and bath. Laminate flooring, Single panel radiator. Tiled splashback and part tiled walls
Rear Garden:
Fully enclosed rear garden with paved patio area, gates on each side leading to front of house. Oil tank and burner.
Front Garden:
Decorative loose stoned driveway. Laid in lawn with large stepping stone tiles.
View more about this property click here
To view other properties click here
Joyce Clarke
2 West Street,
Portadown, BT62 3PD
028 3833 1111

