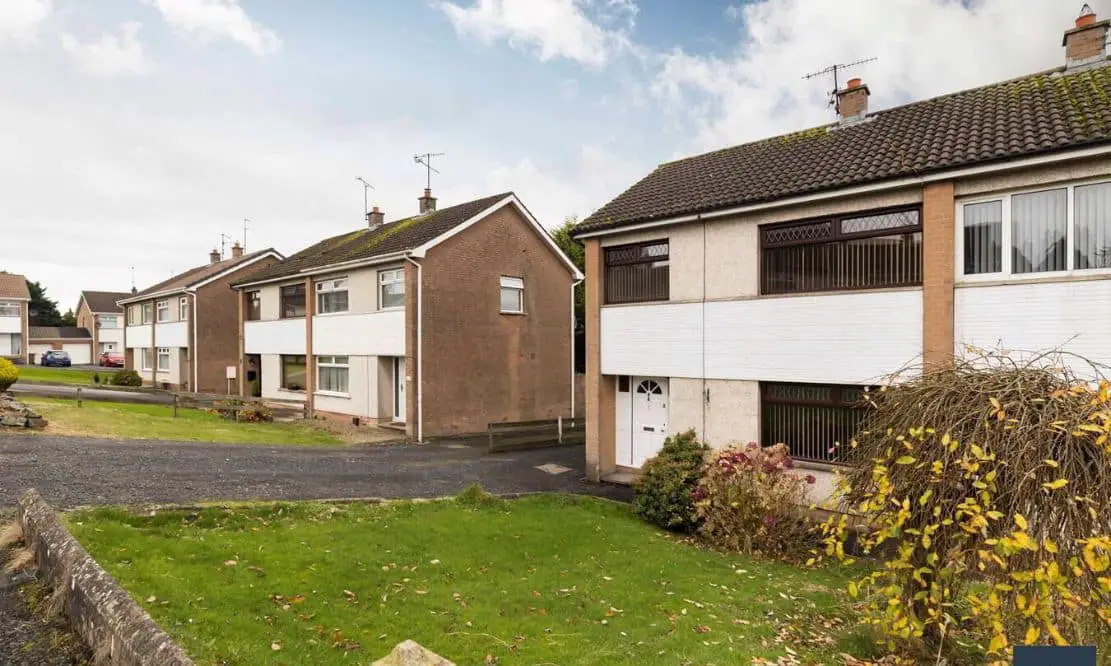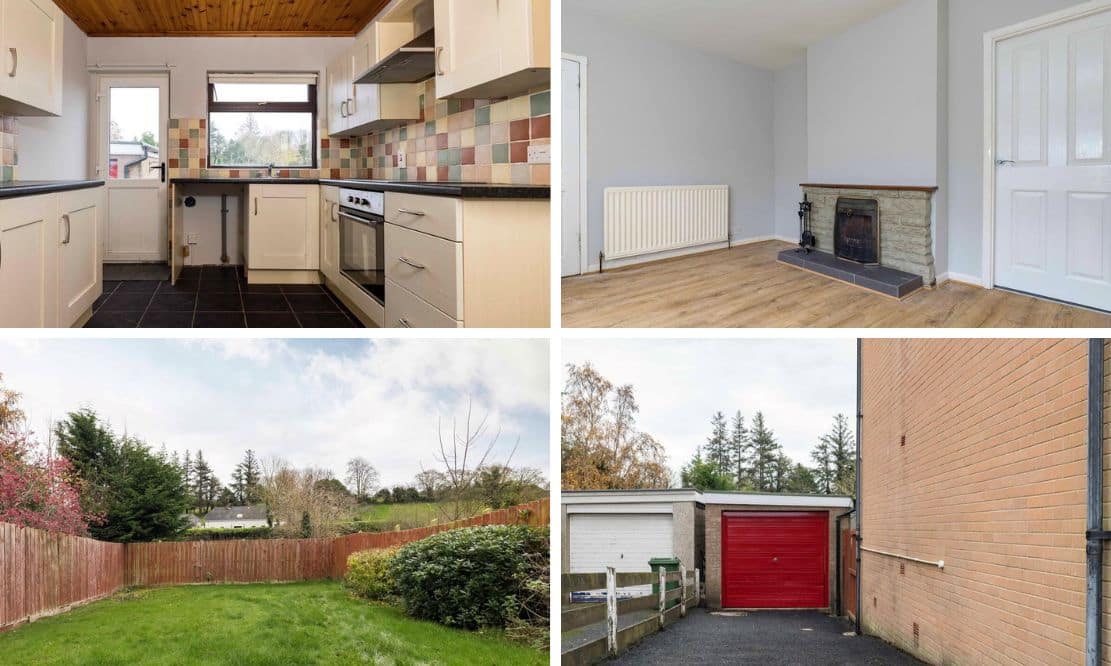
ADDRESS |
27 Moss Park, Armagh |
|---|---|
STYLE |
Semi-detached House |
STATUS |
For sale |
PRICE |
Offers around £130,000 |
BEDROOMS |
3 |
BATHROOMS |
1 |
RECEPTIONS |
2 |
EPC |
EPC 1 OF 27 MOSS PARK, ARMAGH |

Click here to view full gallery
This splendid semi-detached property boasts three bedrooms, making it an ideal residence for a family. Situated within walking distance of the sought-after village of Richhill, it offers easy access to various local shops and amenities. Additionally, nearby towns such as Armagh and Portadown provide further advantages including access to schools and commuter routes, such as the M1 motorway.
Inside, 27 Moss Park features three generously sized bedrooms, a stylish modern kitchen, and an appealing family bathroom. At the rear of the property, there’s a sizable private garden complete with a concrete patio area, providing a perfect retreat for enjoying sunny days.
Features:
- Excellent semi detached home within a popular development
- Two reception rooms
- Three Bedrooms
- Detached Garage
- Spacious rear garden
- UPVC framed double glazed windows
- Chain Free
- Oil fire central heating
Entrance Hall:
Solid wood entrance door. Tiled flooring. Single panel radiator. Telephone point.
Living Room: 3.77m x 3.75m (12′ 4″ x 12′ 4″)
Front aspect reception room with feature fireplace. Double panel radiator. Wood effect laminate flooring.
Kitchen: 2.81m x 3.39m (9′ 3″ x 11′ 1″)
Range of high and low level kitchen cabinets. New electric oven and four ring electric hob. Stainless steel extractor canopy above. Space for fridge freezer and washing machine. Tiled flooring and splashback. UPVC door with glazed panel giving access to rear.
Dining Room: 2.78m x 3.17m (9′ 1″ x 10′ 5″)
Rear aspect reception room accessed from kitchen or living room. Single panel radiator.
First Floor Landing:
Access to hot-press and attic.
Master Bedroom: 3.34m x 3.19m (10′ 11″ x 10′ 6″)
Rear aspect double bedroom. Built-in storage closet. Single panel radiator.
Bedroom Two: 2.81m x 3.37m (9′ 3″ x 11′ 1″)
Front aspect bedroom. Built-in storage closet. Single panel radiator.
Bedroom Three: 2.81m x 2.38m (9′ 3″ x 7′ 10″) MAX
Front aspect bedroom. Built in storage closet. Single panel radiator.
Bathroom: 2.25m x 1.87m (7′ 5″ x 6′ 2″)
Panel bath with electric shower and shower screen above, wash hand basin with pedestal and dual flush WC. Fully tiled walls. Tile effect vinyl flooring. Double panel radiator.
Outside:
Front:
Front garden laid in lawn. Driveway to side of the property.
Rear:
Fully enclosed rear garden with gated access to driveway at side. Split-level garden with concrete patio area. Oil tank and burner. Steps to lawn area with views of countryside to rear.
Garage: 2.86m x 4.92m (9′ 5″ x 16′ 2″)
Up and over garage door. UPVC pedestrian door to side and window to rear. Power points and lighting.
View more about this property click here
To view other properties click here
Joyce Clarke
2 West Street,
Portadown, BT62 3PD
028 3833 1111






