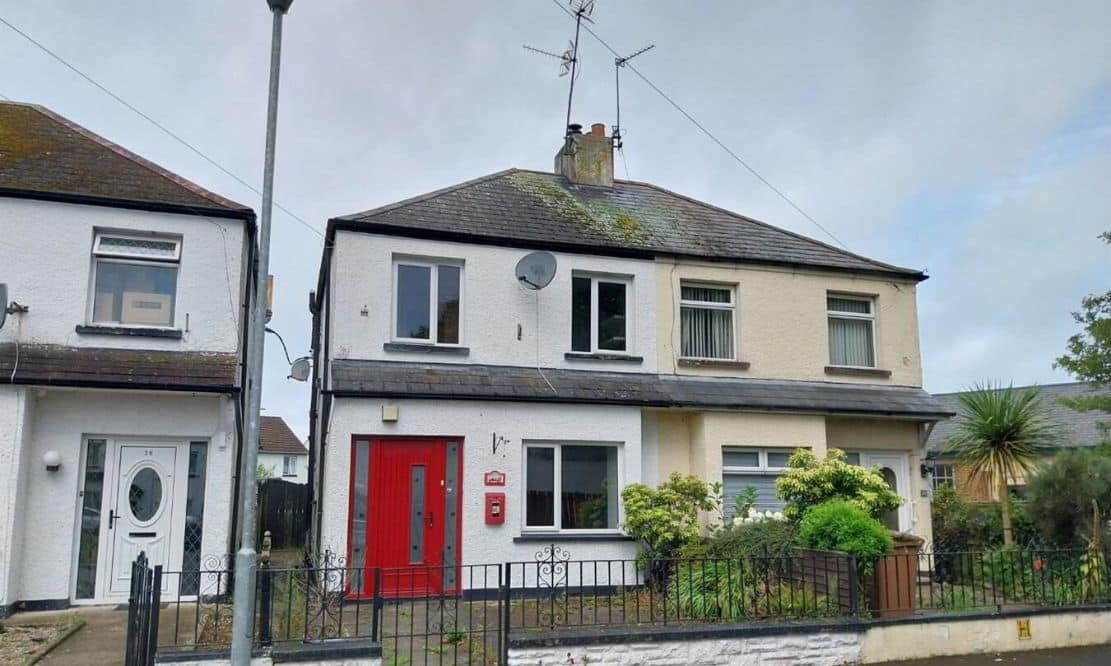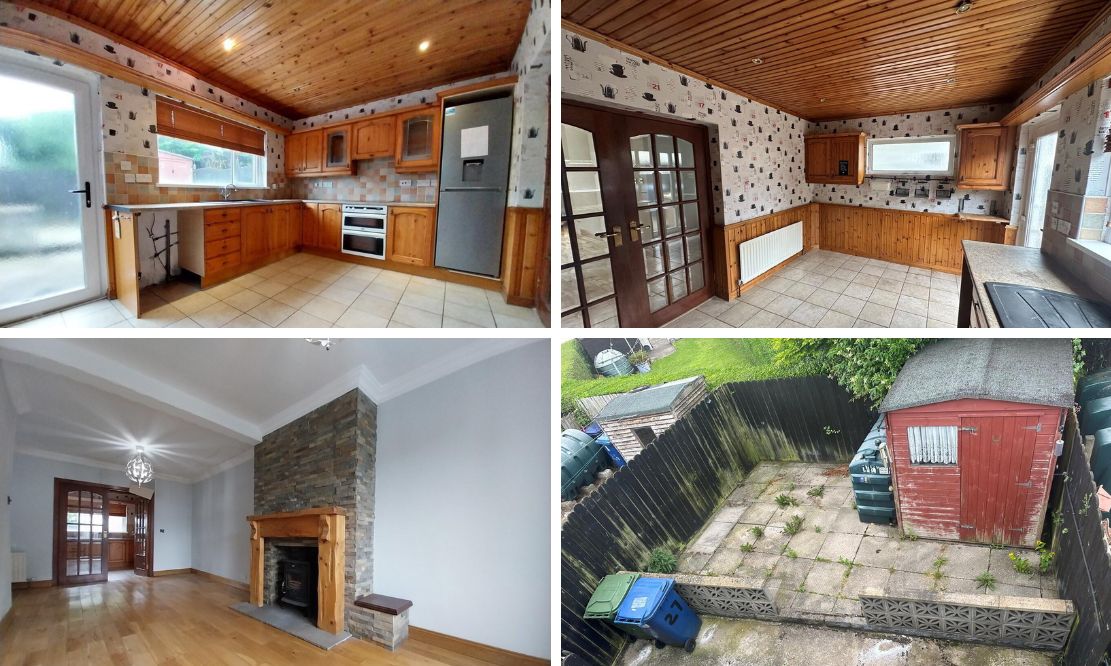
ADDRESS |
27 Deer Park, Portadown |
|---|---|
STYLE |
Semi-detached House |
STATUS |
For sale |
PRICE |
Offers around £95,000 |
BEDROOMS |
4 |
BATHROOMS |
2 |
RECEPTIONS |
1 |

Click here to view full gallery
27 Deer Park has so much to offer and will appeal in particular to investors when they see the full potential of this well constructed family home. Situated within a quiet residential area, this semi detached property is within walking distance of a number of local schools, and nurseries in addition to shops and Portadown Town Centre. It has a spacious living room with multi fuel stove and attractive feature stonework to the chamber and wall behind.
The open plan kitchen dining has an excellent range of wood storage units and display cabinets, complimented by integrated oven and hob. A downstairs WC completes the ground floor. The layout on the first floor is well thought out with four bedrooms offering excellent space families or those working from home. A modern shower room has fully tiled walls and modern wall mounted storage. To the rear is a low maintenance fully enclosed garden. This property is chain free for the buyers convenience.
Features:
- Attractive semi detached home in a sought after location
- Four well proportioned bedrooms
- Spacious living room with multi fuel stove and double doors leading to kitchen
- Open plan kitchen and dining with integrated oven and hob
- Fully tiled shower room with attractive vanity under sink and coordinating wall storage unit
- Downstairs WC
- Fully enclosed low maintenance paved garden to rear
- Oil fired central heating and uPVC windows and doors
- Chain free
Living Room: 4.56m max x 7.02m (15′ 0″ x 23′ 0″)
Dual aspect living room with multi fuel stove and attractive stonework to the chamber and wall behind. Laminate flooring.
Kitchen Dining: 3.02m x 4.39m (9′ 11″ x 14′ 5″)
Range of attractive high and low level wooden storage units and glazed display cabinet. Integrated oven and four ring ceramic hob with extractor over. Ceramic sink and drainer with mixer tap. Space for fridge freezer and washing machine. Tiled floor and part tiled walls. Wood cladding to ceiling and part panelled walls. Recessed lighting. Part glazed uPVC door to garden.
Downstairs WC: 1.06m x 1.56m (3′ 6″ x 5′ 1″)
WC. Floating sink. Tiled floor. Window.
Landing:
Walk in hotpress with excellent storage. Hot water tank.
Master Bedroom: 2.80m x 5.23m (9′ 2″ x 17′ 2″)
Front aspect double bedroom. Single panel radiator.
Bedroom Two: 2.12m x 3.02m (6′ 11″ x 9′ 11″)
Rear aspect bedroom. Laminate flooring. Single panel radiator.
Bedroom Three: 2.17m x 1.97m (7′ 1″ x 6′ 6″)
Rear aspect bedroom. Laminate flooring. Wall panelling. Single panel radiator.
Bedroom Four: 2.18m x 2.98m max (7′ 2″ x 9′ 9″)
Front aspect bedroom. Built in storage. Single panel radiator. Laminate flooring
Shower Room:
Fully tiled walls. Walk in shower enclosure with MIRA Sport electric shower. Floating sink with vanity unit and coordinating wall hung unit. Dual flush WC. Window. Heated towel rail.
Outside:
Low maintenance paved garden to front with attractive railings and entrance gate. Fully enclosed paved garden to the rear with access gate to front. Oil tank and burner.
View more about this property click here
To view other properties click here
Joyce Clarke
2 West Street,
Portadown, BT62 3PD
028 3833 1111






