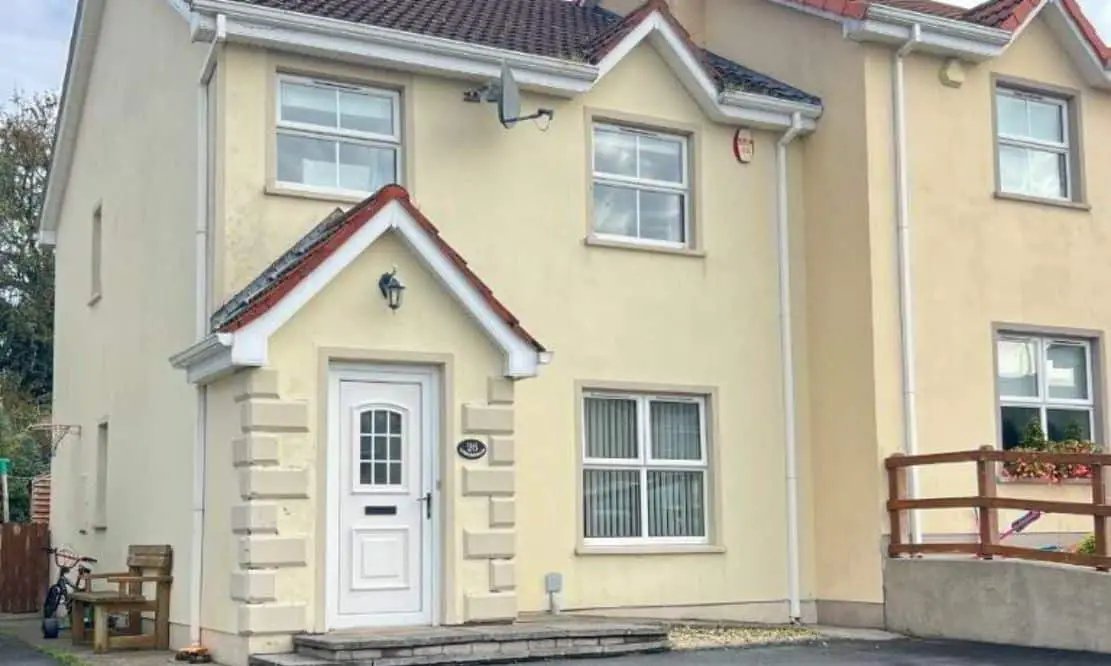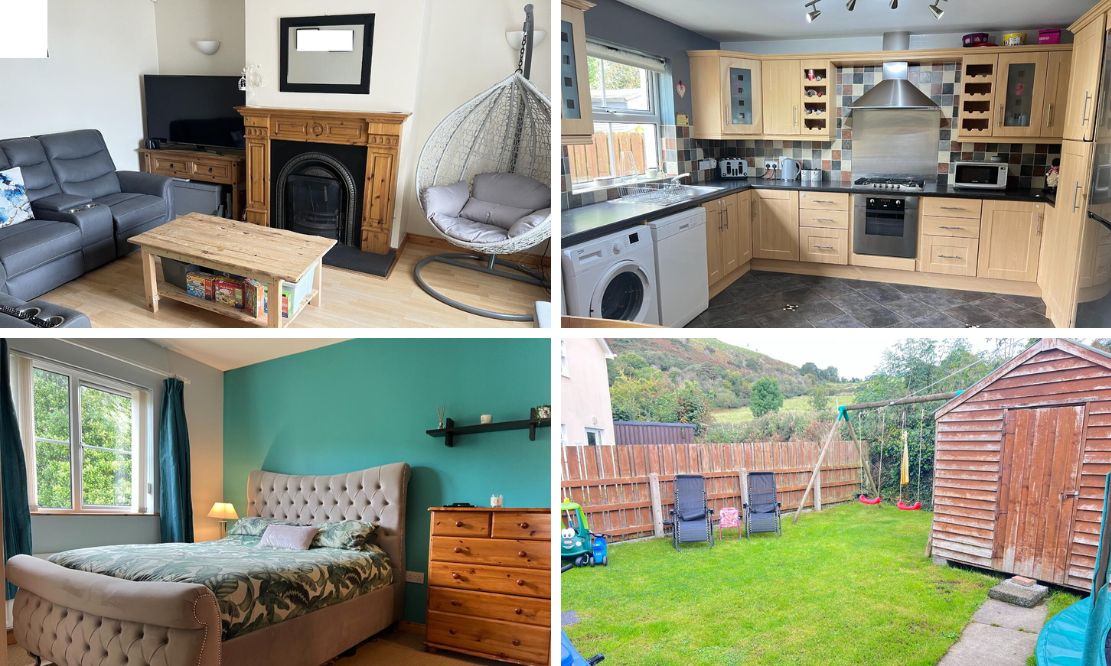
Address |
26 Lisgarvagh, Lislea, Camlough |
|---|---|
Price |
Asking price £164,950 |
Style |
Semi-detached House |
Bedrooms |
3 |
Receptions |
1 |
Bathrooms |
2 |
Heating |
Oil |
EPC Rating |
D64/D67 |
Status |
For sale |
Size |
115.8 sq. metres |

Click here to view full gallery
Introducing to the open Market “26 Lisgarvagh”. This property lies in the small, quiet estate in the picturesque village of Lislea at the foot of Slieve Gullion, an Area of Outstanding Natural Beauty.
Lislea is a vibrant community with a range of activities for all ages, and the estate is within a short stroll from the outdoor play space and within easy access to all local amenities and public transport. The bus stop for the local school is at the edge of the estate.
This property would be an excellent home for a first time buyer, young family or someone wishing to downsize. It’s a property to cater for everyone’s needs.
Additional Features:
- Semi Detached Residence
- Three Bedrooms
- Oil Fired Central Heating with energy efficient boiler
- PVC Double Glazing
- Private enclosed rear garden
- Cul-de-sac position
- On Street Parking
- Perfect Starter Home
Entrance Hallway : 1.873m x 6.797m
White pvc front door with glazed panelling. Pine staircase laid with carpet. Tiled entrance hall. Storage understairs.
Living Room: 4.535m x 3.861m
Large family room with front view aspect. Pine fireplace with cast iron inset and tiled hearth. Open fire. Laminated wooden floor.
Kitchen/Dining Room: 4.068m x 5.799m
Maple shaker style fitted kitchen with black worktop. Integrated gas hob/ electric oven and extractor fan. Steel stainless steel back splash at cooker. Free standing fridge/freezer. Stainless steel single drainer sink unit. Tiled floor and partially tiled walls. Patio doors leading to rear garden area.
WC: 2.042m x 0.907m
Two piece white suite to include wash hand basin and low flush wc. Tiled floor. Extractor fan.
First Floor:
Bedroom 1:3.590m x 3.767m
Large double bedroom with rear view aspect. Carpeted. Countryside views.
Ensuite: 1.446m x 2.081m
Three piece white suite to include wash hand basin, Power shower unit and low flush WC. Extractor fan. Fully tiled shower and tiled floor.
Bedroom 2: 3.557m x 3.649m
Large double bedroom with front view aspect. Carpeted.
Bedroom 3: 2.579m x 2.494m
Single bedroom with front view aspect.
Bathroom: 2.97m x 2.663
Three piece white suite to include wash hand basin, low flush wc, with separate bath unit with shower over. Fully tiled floor and walls. Extractor fan.
Garden Area:
Enclosed rear garden with gated and fenced boundary. Shrubbery. Tarmac driveway with ample parking. Garden shed included and wired for electric.
View more about this property click here
To view other properties click here
Digney Boyd
98 Hill Street,
Newry, BT34 1BT
028 30833233






