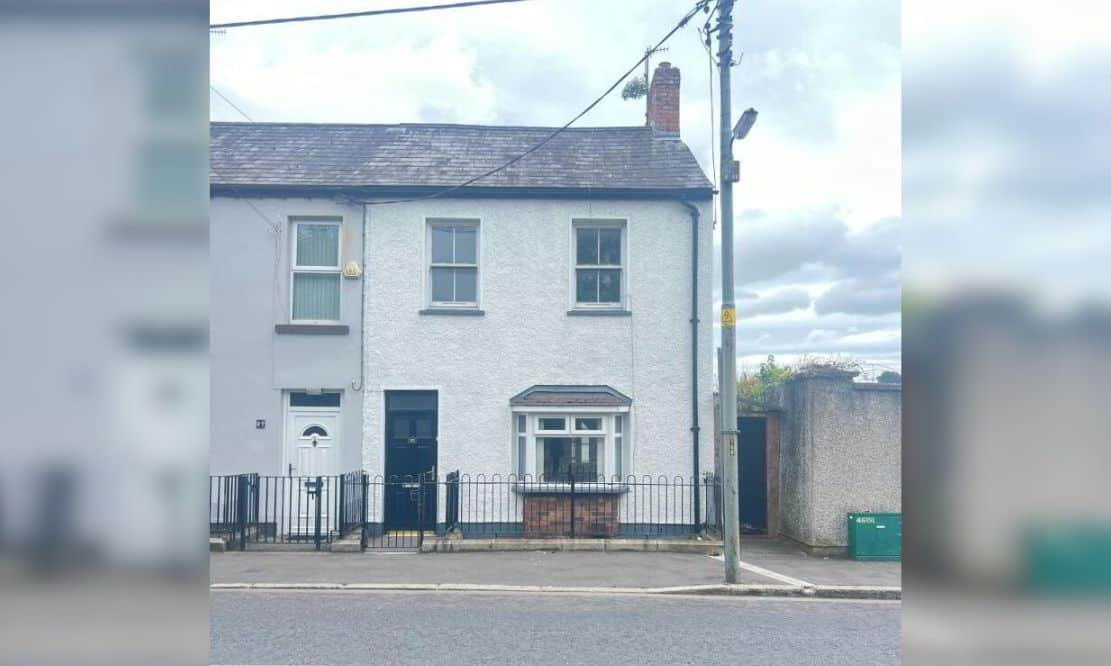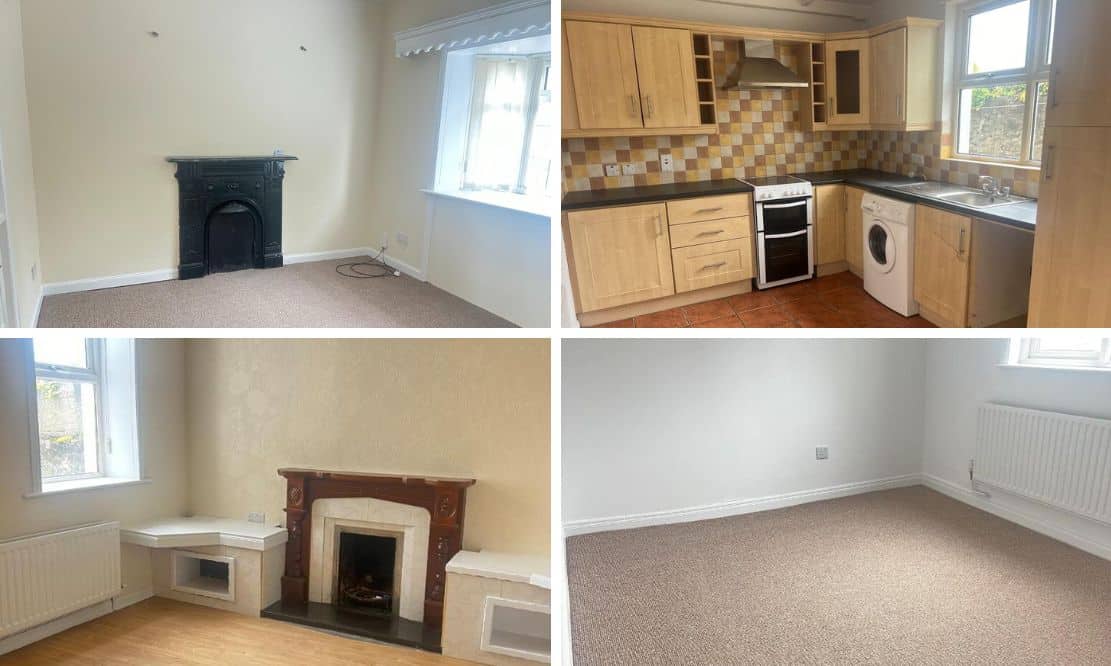
Address |
25 Catherine Street, Newry |
|---|---|
Price |
Asking price £124,950 |
Style |
End Townhouse |
Bedrooms |
3 |
Receptions |
2 |
Bathrooms |
1 |
Heating |
Oil |
Status |
For sale |
Size |
118 sq. metres |
Click here to view full gallery
An attractive and well-presented three bedroomed end-terrace townhouse, enjoying a good position within Newry City Centre, situated on Catherine Street. The property boasts an open outlook to the front with an enclosed private garden to the rear.
The property is convenient to the local shops, primary schools as well as ease of access for commuters to the A1 Dublin to Belfast Dual carriageway. The home provides bright spacious family accommodation which provides a wonderful selling feature. Viewing is highly recommended.
Additional Features:
- End Terrace Townhouse
- 3 / 4 bedrooms
- 2 Receptions
- Oil Fired Central Heating
- Yard and Garden to rear
- On Street Parking
- Side Access.
- PVC Double Glazed Windows
- Popular Residential Location
- Ideal Family Home
Ground Floor
Entrance Hallway: 1.263m x 7.253m
Large entrance hall. Tiled floor. Solid front door with glazing. Carpeted Stairwell with white painted handrail.
Living Room : 3.682m x 3.285m
Family room with front view aspect. Black Cast iron Fireplace. Laminated wooden floor. Coving. Centre Piece.
Reception 2: 3.662m x 3.620m
Mahogany fireplace with tiled inset and Marble hearth. Open Fire. Rear view aspect. French Glazed doors leading to front room.
Kitchen/Dining Room: 2.862m x 4.333m
Maple fitted kitchen units with black worktop. Free Standing hob/oven and extractor fan. Stainless steel single drainer sink unit. Tiled floor and partially tiled walls. Plumbed for washing machine. Space for Fridge/freezer. Storage under the stairs. Pvc rear door with glazing for access to rear garden area.
First Floor:
Bedroom 1: 3.570m x 2.729m
Double bedroom with rear view aspect. Carpeted.
Bedroom 2: 2.469m x 4.175m
Double bedroom with front view aspect. Built in wardrobe. Carpeted.
Bedroom 3: 4.270m x 2.487m
Double bedroom with front view aspect. Carpeted.
Bathroom: 1.422m x 2.758m
Three piece white suite to include wash hand basin, low flush wc, with separate bath unit and shower over. Electric Shower. Tiled walls and linoleum flooring. Extractor fan.
Second Floor: 4.787m x 3.641m
Bedroom/Office/Storage
Skylight Window. Carpeted. Built in wardrobes. Attic Room. Used for Storage.
Outside:
Enclosed rear garden with paving area. Side Access.
View more about this property click here
To view other properties click here
Digney Boyd
98 Hill Street,
Newry, BT34 1BT
028 30833233







