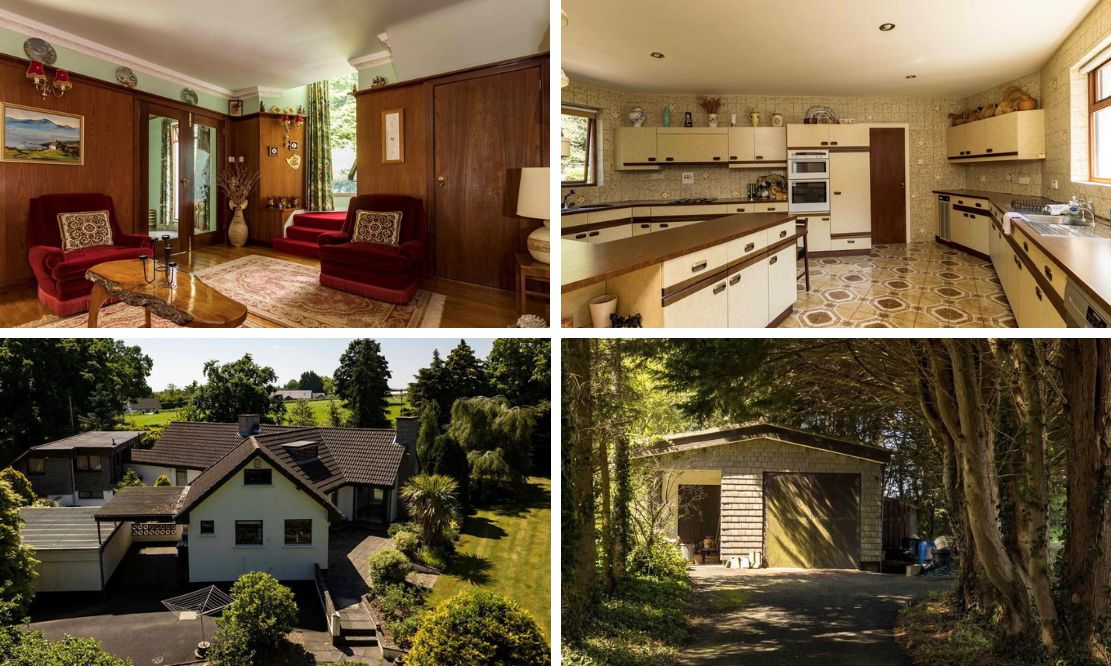
ADDRESS |
25 Battlehill Road, Portadown |
|---|---|
STYLE |
Detached House |
STATUS |
For sale |
PRICE |
Offers over £385,000 |
BEDROOMS |
6 |
BATHROOMS |
5 |
RECEPTIONS |
3 |
HEATING |
Oil |

Click here to view full gallery
We are delighted to offer this exceptional family home within the Battlehill area of Portadown which has been individually designed and boasts an array of sublime features which are sure to delight all viewers. Situated just a few minutes by car from the A3 Armagh/Portadown Road, this home is in the prime location for anyone needing easy access to Armagh City, Portadown or Richhill.
The residence must be viewed to appreciate the accommodation it has to offer and its superb surroundings. This spacious family boasts three reception rooms and six bedrooms, two with ensuite and master including dressing room. The property rests on a generous 1 acre site with tarmac lane and driveway, mature planting and detached garage and block built shed.
An additional three fields of agricultural land extending to approximately 3.8 are available to be purchased separately.
Features:
- Impressive, individually designed home
- Six bedrooms, three with ensuite
- Mature and private grounds extending to c. 1 acre
- Additional agricultural lands may be purchased
- Storage areas in attic
- Oil fired central heating
- Detached garage
- Chain free
Entrance Porch: 2.94m x 2.04m (9′ 8″ x 6′ 8″)
Double solid wood entrance doors. Tiled flooring. Double panel radiator. Recessed lighting. Double French doors with glazed panels to open plan reception area.
Open Plan Reception Area: 3.81m x 4.61m (12′ 6″ x 15′ 1″)
Feature fireplace (no chimney) with wood surround and marble tile back panel and hearth. Wood panelled walls. Wood flooring. Double panel radiator. Walk in storage closet with access to boiler room.
Bedroom Three: 4m x 4.22m (13′ 1″ x 13′ 10″)
Front aspect spacious double bedroom. Feature vertical window. Double panel radiator.
Ensuite: 4m x 1.8m (13′ 1″ x 5′ 11″) (MAX)
Fully tiled ensuite with walk in shower area with mains fed shower. Close coupled WC. Wash hand basin with pedestal. Built in storage cabinets. Single panel radiator. Extractor fan.
Bedroom Four: 4.56m x 3.07m (15′ 0″ x 10′ 1″)
Front aspect spacious double bedroom. Feature vertical window. Built in double door storage closet. Single panel radiator.
Bedroom Five: 3.47m x 3.13m (11′ 5″ x 10′ 3″)
Side aspect double bedroom. Feature vertical window. Single panel window.
Bedroom Six/Office: 4.36m x 2.14m (14′ 4″ x 7′ 0″)
Front aspect room. Built in double door storage closet. Single panel radiator
Boiler Room:
Access from storage closet and outside. Condenser boiler (2015)
Upper Ground Floor Hallway:
Multiple feature vertical windows giving natural light. Single panel radiator.
Cloakroom:
Walk through cloakroom giving access to WC.
WC:
Fully tiled walls. Close couple WC. Wash hand basin with pedestal. Single panel radiator. Window providing natural light.
Lounge: 4.15m x 4.99m (13′ 7″ x 16′ 4″)
Feature fireplace with open fire, wood surround and marble tiled back panel and hearth. Vertical windows. TV points. Two double panel radiators.
Dining: 4.12m x 4.90m (13′ 6″ x 16′ 1″)
Wood panelled walls. Wood flooring. Sliding patio doors giving access to gardens. Two single panel radiators.
Living Room: 5.44m x 5.48m (17′ 10″ x 18′ 0″)
Triple aspect reception room. Feature fireplace, open fire with wood surround, marble tiled back panel and hearth. Sliding patio door to gardens.
Kitchen Diner: 7.59m x 5.43m (24′ 11″ x 17′ 10″) (MAX)
Dual aspect open plan kitchen diner. Excellent range of high and low level kitchen cabinets. Range of appliances including double oven, four ring hob, dishwasher and integrated fridge. Stainless steel sink and drainage unit. Additional twin round bowl sinks. Tiled flooring and splashback to kitchen area. Wood flooring to dining area. Door with glazed panel giving access to rear garden. Double panel radiator.
Rear Hallway:
Solid wood door to outside. Tiled flooring. Access to storage area above.
Walk in Pantry: 4.4m x 1.96m (14′ 5″ x 6′ 5″)
Tiled flooring. Range of shelving and drawers.
Utility Room: 1.95m x 2.56m (6′ 5″ x 8′ 5″)
Stainless steel sink and drainage unit. Worktop space. Space for washing machine and tumble dryer. Tiled flooring.
WC:
Close couple WC and wash hand basin. Tiled flooring. Window providing natural light. Alarm panel.
First Floor:
Walk in storage closet.
Master Bedroom: 6.7m x 3.36m (22′ 0″ x 11′ 0″)
Spacious dual aspect double bedroom. Two single panel radiators. Alarm panel. TV point.
Ensuite: 3m x 2.28m (9′ 10″ x 7′ 6″) (MAX)
Fully tiled ensuite with panel bath. Close couple WC, wash hand basin with pedestal and separate walk in mains fed shower. Electric towel rail.
Dressing Room: 3.5m x 2.36m (11′ 6″ x 7′ 9″)
Range of storage closets and drawers Dressing table area. Window giving natural light.
Bedroom Two: 3.36m x 4.68m (11′ 0″ x 15′ 4″)
Dual aspect double bedroom. Two single panel radiators.
Ensuite/Dressing Room:
Range of storage closets and drawers. Wand hand basin. Separate WC. Fully tiled walls. Separate fully tiled shower area with mains fed shower.
Above Rear Hall:
Range of floored storages areas.
Outside:
Sitting on approximately one acre. Spacious gardens, laid in lawn and mature plants and trees. Double garage. Block built shed.
View more about this property click here
To view other properties click here
Joyce Clarke
2 West Street,
Portadown, BT62 3PD
028 3833 1111






