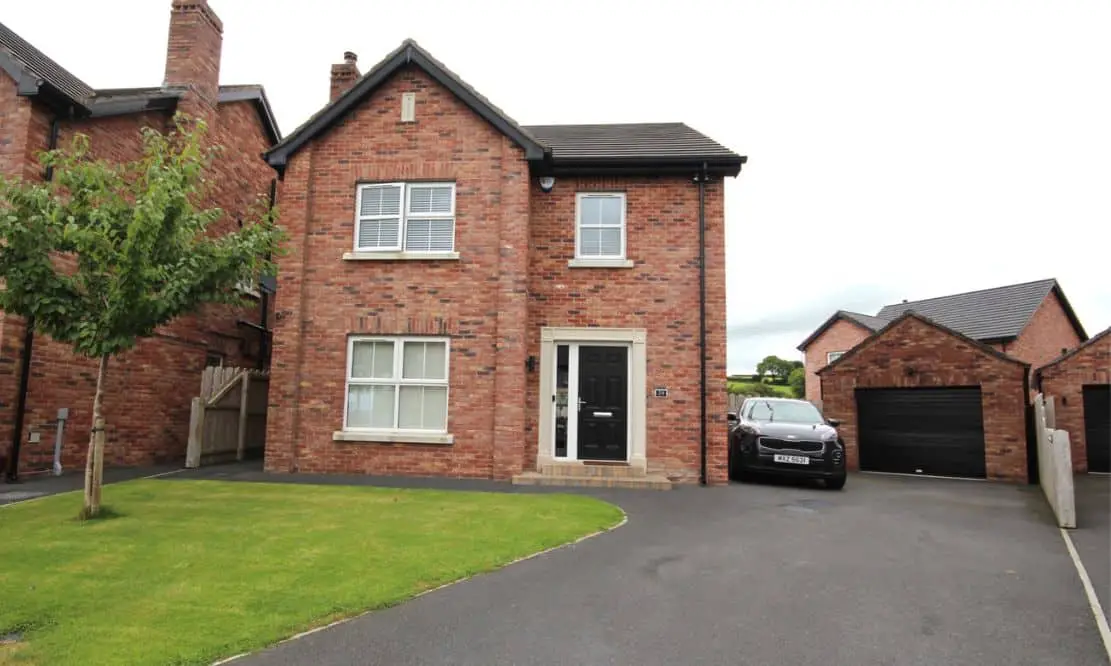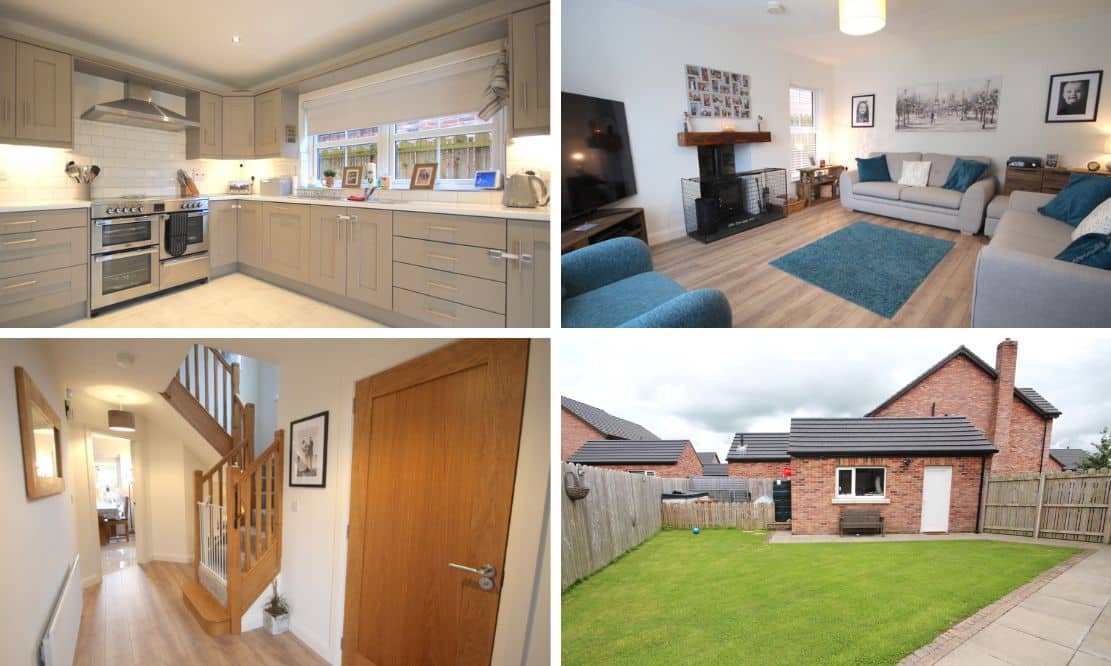
Address |
24 Mill Race Manor, Markethill, BT60 1QU |
|---|---|
Price |
Offers around £239,000 |
Style |
Detached |

Click here to view full gallery
Hewitt Property Agents are delighted to offer to the market, 24 Mill Race Manor, Markethill. This is the ideal family home, with four bedrooms, spacious kitchen diner with garden room, large living room, first floor family bathroom, detached garage and secure rear garden, providing for all the needs of a growing family.
Mill Race Manor is a renowned and highly sought after development, within close proximity to all local amenities including the very popular Gosford Forest Park, supermarkets, health centre, primary school, secondary school and a vast array of local boutiques and businesses.
This attention to detail through out is second to none, from the porcelain marble effect floor tiling to the personal security camera system.
24 Mill Race Manor can only be fully appreciated when viewed. Contact the office to book your viewing.
Internal Accommodation
Entrance Hall (approx. 5.38m x 1.78m)
Laminate wood effect floor. Access to downstairs WC (approx. 2.52m x 0.92m) porcelain marble effect tiles. Tiled back splash. WC. Wash hand basin.
Living Room (approx. 4.01m x 4.77m)
Laminate wood effect floor. Wood burning stove.
Kitchen Diner (approx. 5.13m x 3.86m)
Porcelain marble effect tiles. Range of fitted high and low units. Stainless steel sink and drainer. Electric oven and hob. Stainless steel extractor fan. Tiled back splash.
Garden Room (approx. 3.57m x 3.47m)
Porcelain marble effect tiles. TV point. Double PVC patio doors leading to patio.
Utility Room (approx. 3.40m x 1.67m)
Porcelain marble effect tiles. Range of fitted high and low units. Stainless steel sink and drainer. Space for washing machine and tumble dryer. Tiled back splash.
Landing (approx. 1.69m x 4.38m)
Carpeted.
Master Bedroom (approx. 4.14m x 3.62m)
Carpeted. With ensuite (approx. 2.47m x 1.41m) Tiled floor. Corner shower. Wash hand basin. Feature LED mirror. WC.
Bedroom (approx. 3.59m x 3.70m)
Carpeted.
Bedroom (approx. 3.26m x 3.26m)
Carpeted.
Bedroom (approx. 3.23m x 3.08m)
Carpeted. Storage cupboard.
Family bathroom (approx. 2.94m x 2.44m)
Tiled floor. Feature wall tiling. Free standing bath. Wash hand basin with feature LED mirror. Corner shower.
External
Large tarmac driveway to the front. Detached garage (approx. 5.41m x 3.16m) with roller door access to the front and PVC door to the side. Patio area. Faux grass area with feature ‘putting green’. Lawn area.
These details do not constitute any part of an offer or contract. None of the statements contained in the description are to be relied on a statement or representations of fact and any intending purchaser must satisfy themselves by inspection or otherwise as to their correctness. All dimensions are approximate and are taken at the widest points. All maps & plans included are for illustration purposes only.
View more about this property click here
To view other properties click here
Hewitt Property Agents
72 Main Street,
Markethill, BT60 1PL
028 37551941






