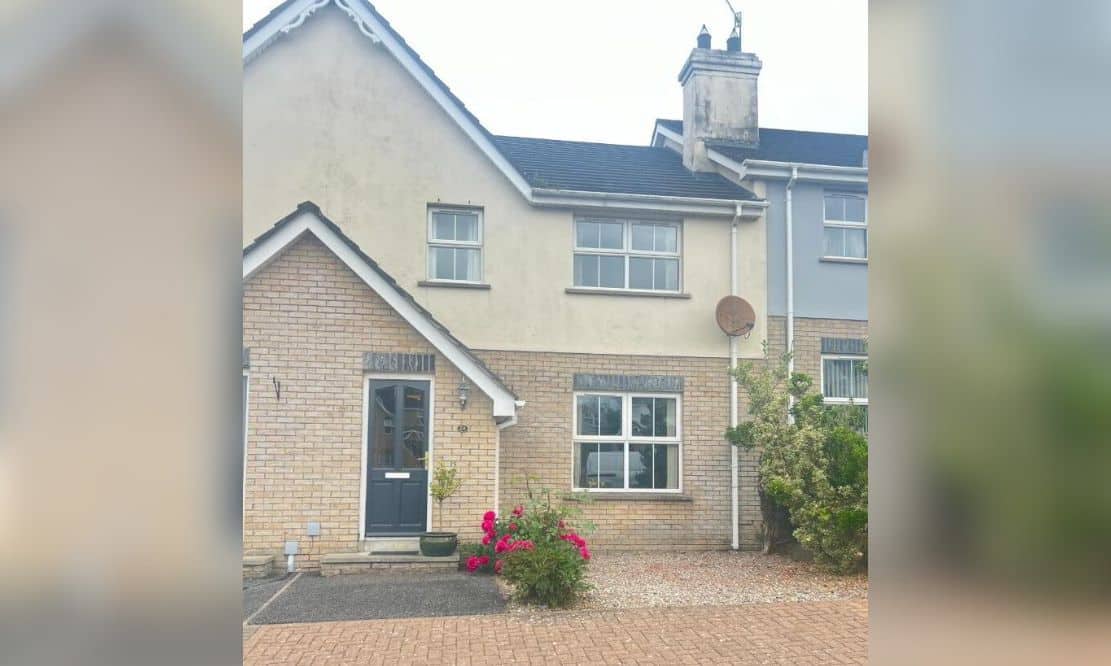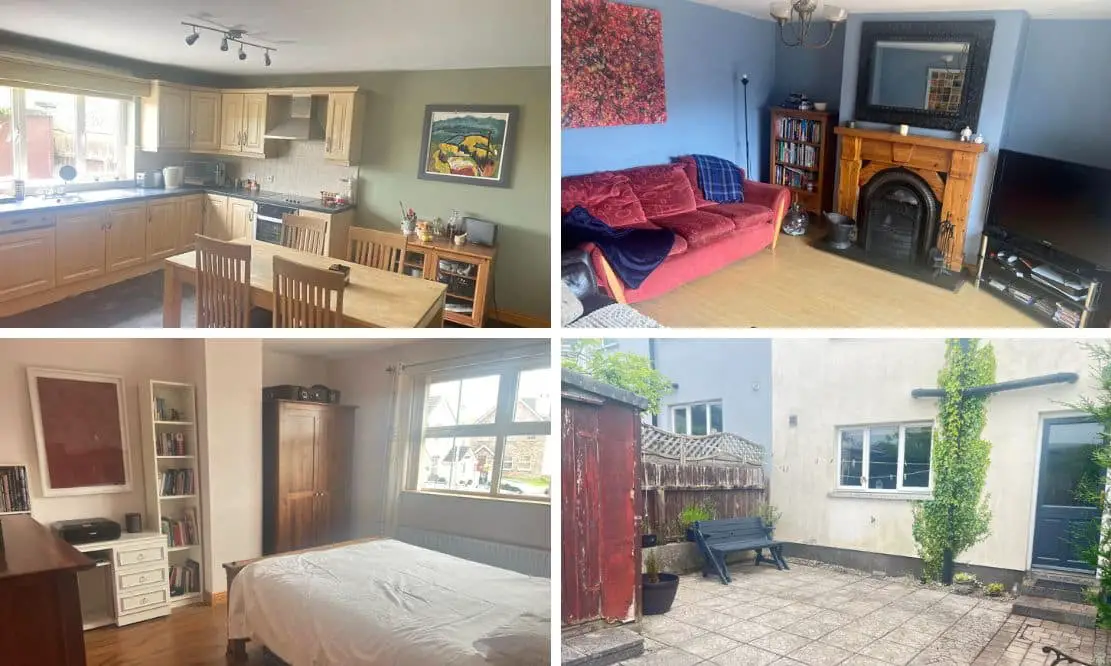
Address |
24 Cluain Air, Newry |
|---|---|
Price |
Asking price £154,950 |
Style |
Mid-terrace House |
Bedrooms |
3 |
Receptions |
1 |
Bathrooms |
2 |
Heating |
Oil |
EPC Rating |
D62/D68 |
Status |
For sale |
Size |
132.5 sq. metres |

Click here to view full gallery
Digney Boyd are delighted to bring to the market this well presented house ideally situated within “Lurganare” a short drive from Newry City Centre. Internally this bright, spacious 3 bedroomed Mid Terrace House offers a fantastic opportunity to a growing family providing generous accommodation throughout and has been tastefully decorated to further enhance its desirability.
The location provides ease of access for those on a daily commute to Dublin or Belfast. The property further benefits from oil fired central heating, UPVC double glazing throughout, an enclosed private rear garden. This property is likely to appeal to a range of purchasers, internal inspection a must.
Additional Features:
- Mid Terraced House
- Three Bedrooms (Master Ensuite)
- Spacious Living Room
- Oil fired Central Heating and Double Glazing
- Pine internal doors
- PVC facia Boards
- Private rear garden
- Commuter Village location
Ground Floor
Entrance Porch: 1.894m x 1.350m
Solid front door with glazed panelling. Laminated wooden floor.
Entrance Hall: 1.933m x 6.515m
Leading from the porch to large entrance hall. Laminated wooden floor. Pine staircase laid with carpet.
Living Room: 4.200m x 4.254m
Large living room with front view aspect. Pine fireplace with cast iron inset and marble hearth. Laminated wooden floor. Open fire. Wired for alarm.
Kitchen/Dining Room: 4.543m x 4.225m
Maple shaker style fitted kitchen with black speckled worktop. Integrated hob/oven and extractor fan. Integrated fridge/freezer. Partially tiled walls. Stainless steel single drainer sink unit. Spotlighting. Surrounding countryside views from kitchen window.
Utility Room: 1.773m x2.513m
Maple shaker style units with black speckled worktop. Shelving. Stainless steel single drainer sink unit. Plumbed for washing machine and tumble dryer. Access to rear garden area. Extractor fan.
WC: 0.754m x 1.728m
Two-piece white suite to include wash hand basin and low flush wc. Extractor fan.
First Floor
Bedroom 1: 3.749m x 3.966m
Large double bedroom with front view aspect. Laminated wooden floor.
Ensuite: 0.885m x 2.677m
Three-piece white suite to include wash hand basin, shower unit and low flush wc. Partially tiled walls. Extractor fan. Electric shower.
Bedroom 2: 3.833m x3.665m
Large double bedroom with rear view aspect. Laminated wooden floor.
Bedroom 3: 2.95m x 2.478m
Single bedroom with front view aspect. Laminated wooden floor. Built in wardrobe.
Bathroom: 2.803m x 2.454m
Four-piece white suite to include wash hand basin, shower unit, low flush wc and separate corner bath unit. Fully tiled floor and walls. Extractor fan.
Landing 3.090m x 2.471m
Carpeted. Hotpress.
Outside:
Enclosed private rear paved garden with countryside views. Fenced boundary. Shed with electric. Open outlook to front with gravel garden and shrubbery. On street parking.
View more about this property click here
To view other properties click here
Digney Boyd
98 Hill Street,
Newry, BT34 1BT
028 30833233






