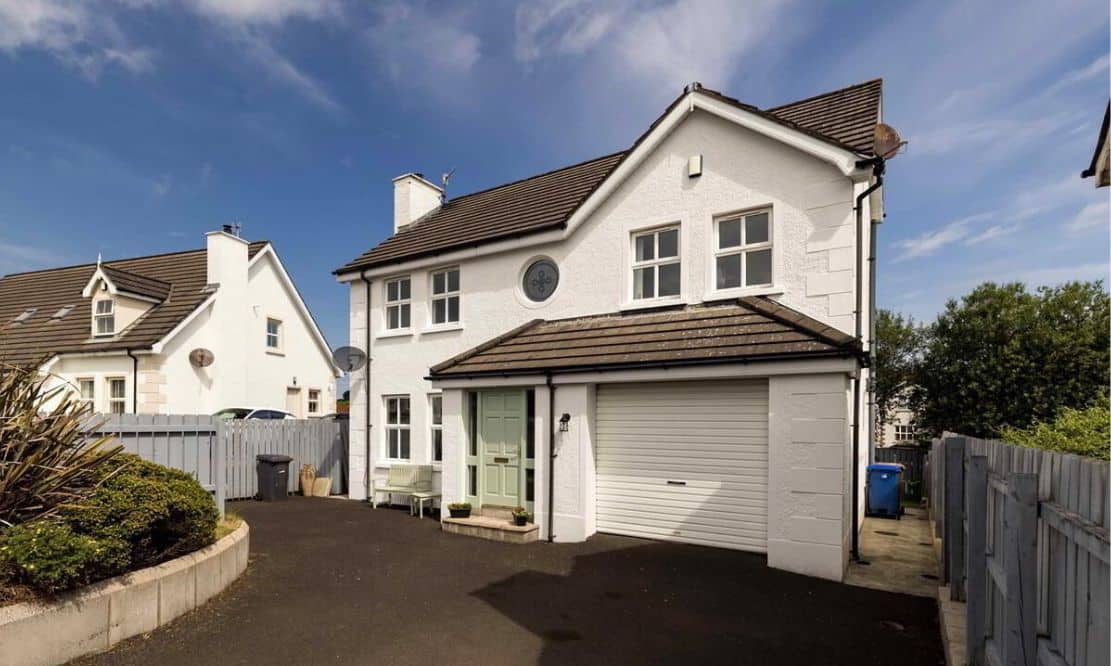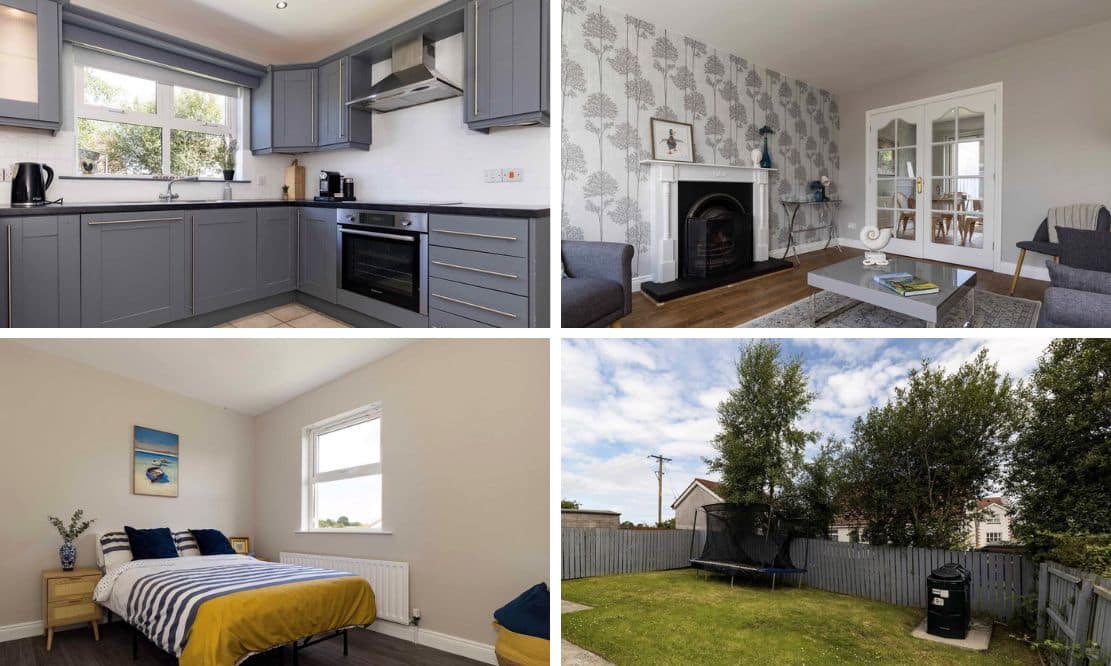
ADDRESS |
23 Leyland Meadow, Ballycastle |
|---|---|
STYLE |
Detached House |
STATUS |
For sale |
PRICE |
Offers around £230,000 |
BEDROOMS |
3 |
BATHROOMS |
3 |
RECEPTIONS |
1 |

Click here to view full gallery
We are delighted to bring to the market this stunning detached two storey property offering deceptively spacious 3 bedroom family accommodation with ensuite facility. No 23 is situated in the popular Leyland Meadow development.
Internal accommodation comprises of spacious, dual aspect living room including open fire, kitchen diner with excellent range of kitchen cabinets and double patio doors leading to rear garden. A utility room, WC and integral garage are also located on the ground floor. The first floor comprises of three double bedrooms, master bedroom with ensuite including Jacuzzi bath and separate shower. The family bathroom comprises of four piece bathroom suite including separate bath and shower,
Ballycastle is a quaint and idyllic charming seaside town located on the north coast of County Antrim. There is plenty to see and do in the area, including a visit to the stunning Ballycastle Strand, which offers breath-taking views of the coast and the nearby cliffs, or explore in hidden gems in the surrounding mountain ranges, lakes, glens, forest parks and coastline.
Features:
- Spacious living room with open fire
- Three generously proportioned double bedrooms
- Family bathroom with separate shower and bath
- Open plan kitchen dining with integrated appliances
- Utility room and downstairs WC
- Integral garage with electric roller door.
- Chain free
Entrance Hall:
Entrance door with glazed side panels. Leading to hallway. Tiled flooring. Double panel radiator. Thermostat.
Living Room: 4.49m x 3.68m (14′ 9″ x 12′ 1″)
Dual aspect reception room. Ornate fireplace with tiled hearth. Two double panel radiators. TV point. Double glazed doors leading to kitchen/dining.
Kitchen/Dining:
Range of high and low level units, breakfast bar with glazed display cabinets. Hoover oven and Ariston ceramic hob with stainless steel extractor over. Whirlpool dishwasher. One and a half bowl stainless steel sink and drainer. Double panel radiator. Tiled floor and part tiled walls. Recessed lighting. TV point. uPVC patio doors leading to garden.
Utility Room: 2.00m x 1.60m (6′ 7″ x 5′ 3″)
Storage units with space for washing machine and tumble dryer. Stainless steel sink and drainer. Window. Extractor. Tiled floor and splashback.
Ground Floor WC: 1.72m x 0.73m (5′ 8″ x 2′ 5″)
White WC and pedestal style sink. Tiled floor and part tiled walls. Extractor.
Rear Hall:
Tiled floor. Door leading to patio.
Landing:
Ornate porthole glazed window. Hotpress, part shelved. Storage closet. Thermostat.
Master Bedroom: 4.08m x 3.48m (13′ 5″ x 11′ 5″)
Front aspect double bedroom. Double panel radiator. TV point.
Ensuite: 3.46m x 1.57m (11′ 4″ x 5′ 2″)
Four piece white suite comprising of jacuzzi bath. Dual flush WC. Pedestal style sink. Corner shower cubicle with Mira Event shower. Tiled floor, part tiled walls. Single panel radiator. Recessed lighting. Window. Extractor.
Bedroom Two: 3.80m x 3.69m (12′ 6″ x 12′ 1″)
Front aspect double bedroom. Built in wardrobes. Double panel radiator.
Bedroom Three: 2.98m x 3.00m (9′ 9″ x 9′ 10″)
Rear aspect double bedroom. Built in wardrobe. Laminate flooring . Single panel radiator.
Family Bathroom: 2.61m x 1.94m (8′ 7″ x 6′ 4″)
Four piece white suite comprising of moulded bath with shower attachment. Corner shower cubicle with Redring Expression shower. Pedestal style sink. Dual flush WC. Single panel radiator. Window. Tiled floor and part tiled walls.
Integral Garage: 5.31m x 3.30m (17′ 5″ x 10′ 10″)
Electric roller door. Side window
Outside:
Fully enclosed gardens. Laid in lawn. Oil tank and boiler. Water tap.
View more about this property click here
To view other properties click here
Joyce Clarke
2 West Street,
Portadown, BT62 3PD
028 3833 1111






