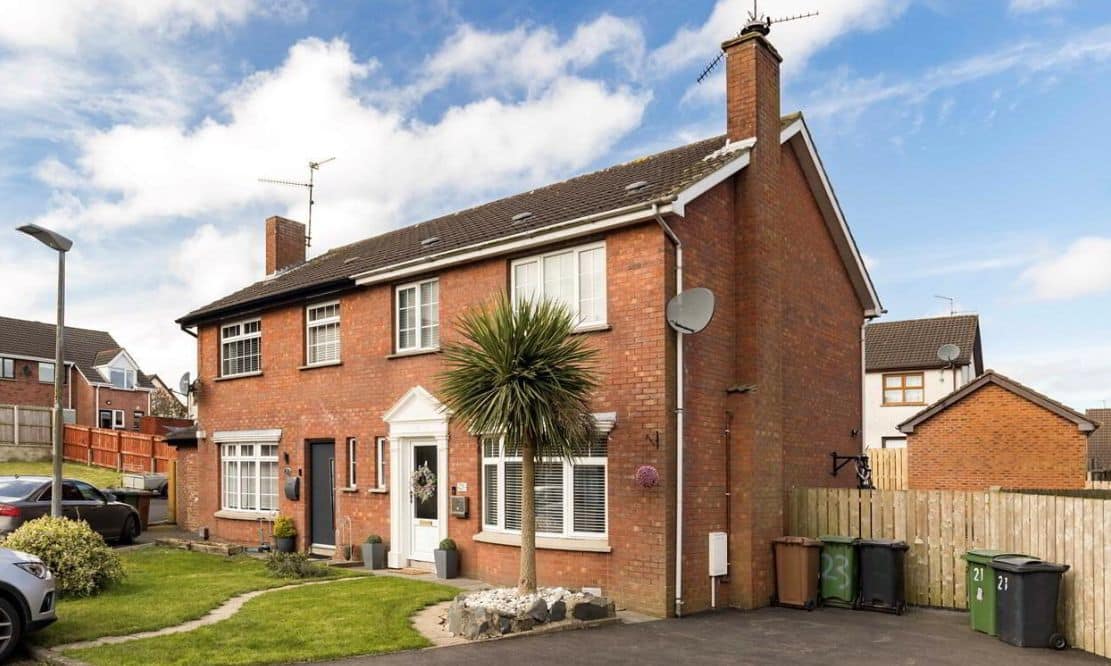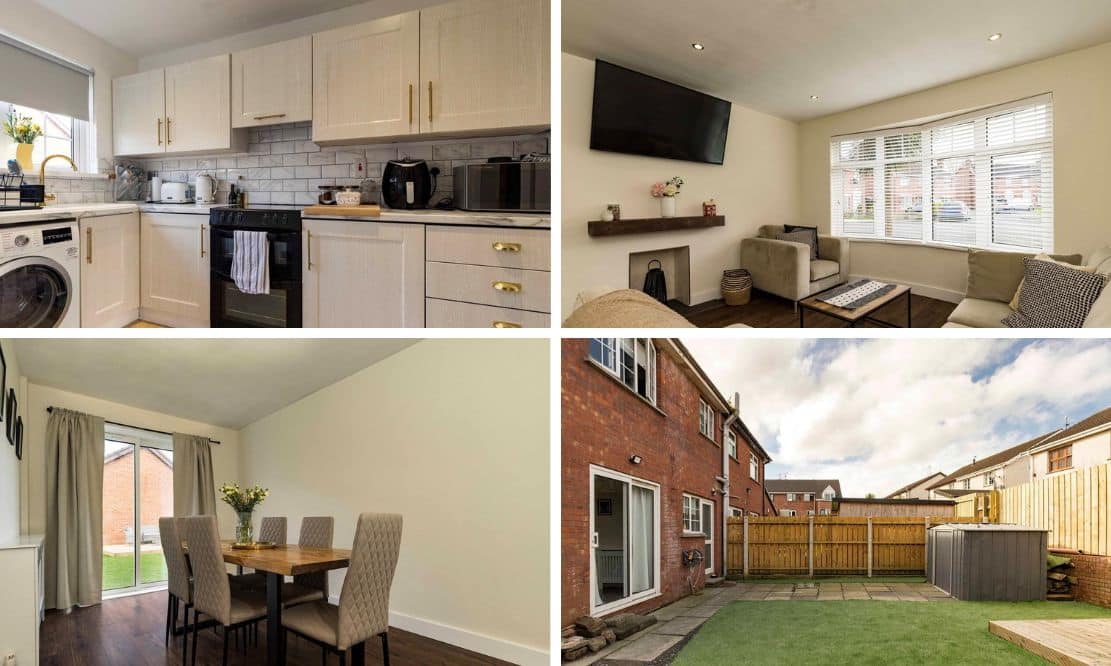
ADDRESS |
23 Collingwood Avenue, Lurgan |
|---|---|
STYLE |
Semi-detached House |
STATUS |
For sale |
PRICE |
Offers over £125,000 |
BEDROOMS |
3 |
BATHROOMS |
1 |
RECEPTIONS |
1 |
EPC |
EPC 1 OF 23 COLLINGWOOD AVENUE, LURGAN |

Click here to view full gallery
This lovely three bedroom property has been tastefully decorated and renovated resulting in an appealing appearance and modern feel. The house comprises of a generous dual aspect living dining room, kitchen, three bedrooms all with built in storage and family bathroom.
The spacious private rear garden with gated access is laid in low maintenance artificial grass. No. 23 is situated in a quiet cul de sac position, within this popular development and is ideally located for commuting and within walking distance of Lurgan town centre. Early viewing is recommended.
Features:
- Spacious open plan living dining room
- Recently laid tarmac driveway
- Built in storage to all three bedrooms
- Kitchen with integrated appliances
- Modern bathroom suite
- Recently installed cavity wall and loft insulation
- Ideal home for first time buyer or investor
- Fully enclosed low maintenance gardens to the rear
- New High efficiency natural gas heating system
- Popular residential area within walking distance of schools, shops and amenities
Entrance Hall:
uPVC entrance door with glazed panel. Single panel radiator. Telephone point. Wood effect laminate flooring. Storage space under stairs.
Living Dining Room: 3.56m x 7.35m (11′ 8″ x 24′ 1″) (MAX)
Bright and spacious dual aspect room with feature barn style sliding door. Tiled chamber for open fire with tiled hearth and wood mantel above. Sliding patio door giving access to rear garden. TV point for wall mounted TV. Wood effect laminate flooring. Two double panel radiators.
Kitchen: 2.86m x 3.05m (9′ 5″ x 10′ 0″)
Range of high and low level kitchen cabinets including integrated extractor canopy. Sink and drainage unit with mixer tap. Cooker with double oven. Space for washing machine and fridge freezer. Wood effect laminate flooring. Recessed lighting. Single panel radiator. UPVC door with glazed panels giving access to rear garden.
First Floor Landing:
Access to hot press and attic.
Master Bedroom: 3.61m x 3.28m (11′ 10″ x 10′ 9″)
Rear aspect double bedroom. Double door built-in storage closet. TV point. Single panel radiator.
Bedroom Two: 2.61m x 3.3m (8′ 7″ x 10′ 10″) (MAX)
Rear aspect double bedroom. Double door built-in storage closet. TV point. Single panel radiator.
Bedroom Three: 2.49m x 2.28m (8′ 2″ x 7′ 6″) (MAX)
Front aspect bedroom. Built-in storage closet. Single panel radiator.
Family Bathroom: 1.95m x 1.98m (6′ 5″ x 6′ 6″)
Tiled shower enclosure with rainfall showerhead and additional showerhead attachment. Wash hand basin with vanity unit below. Dual flush WC. Heated towel rail. Tiled flooring and feature wall tiling. Recessed lighting. Extractor fan.
Front Garden:
Front garden laid in lawn with tarmac driveway to side.
Back Garden:
Fully enclosed rear garden. Paved patio area. Decked seating area and decorative stone firepit area. New land drainage and low maintenance artificial grass. Space for shed. Outside lighting and tap. New rear perimeter fencing.
View more about this property click here
To view other properties click here
Joyce Clarke
2 West Street,
Portadown, BT62 3PD
028 3833 1111



