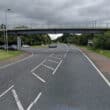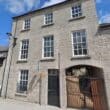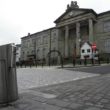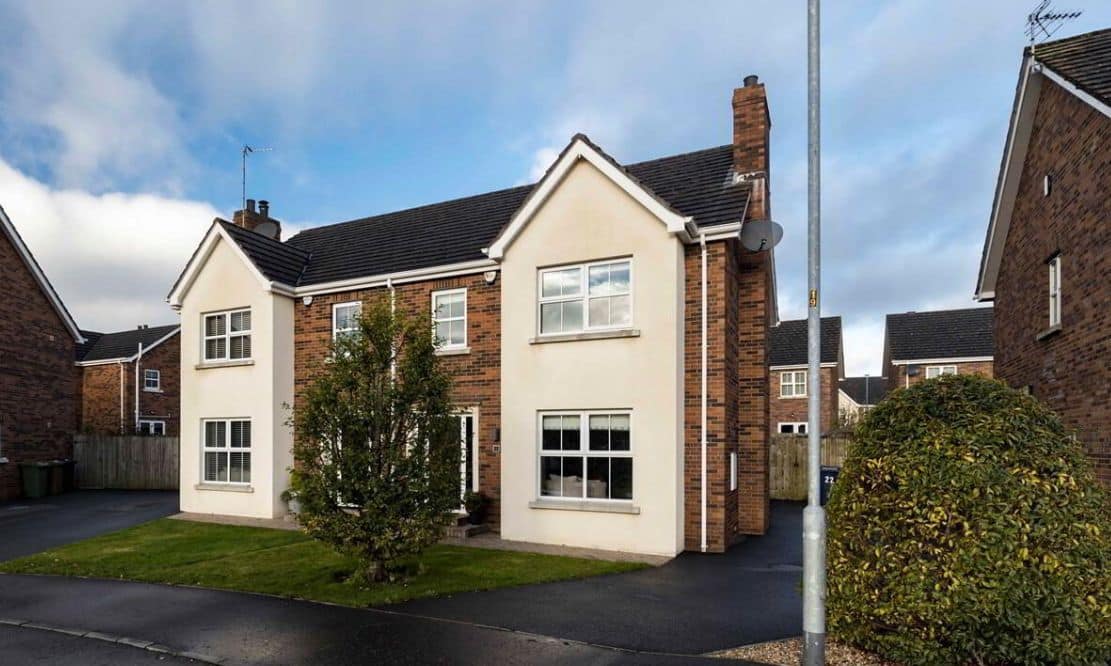
ADDRESS |
22 Beech Meadows, Waringstown |
|---|---|
STYLE |
Semi-detached House |
STATUS |
For sale |
PRICE |
Offers around £180,000 |
BEDROOMS |
3 |
BATHROOMS |
3 |
RECEPTIONS |
1 |
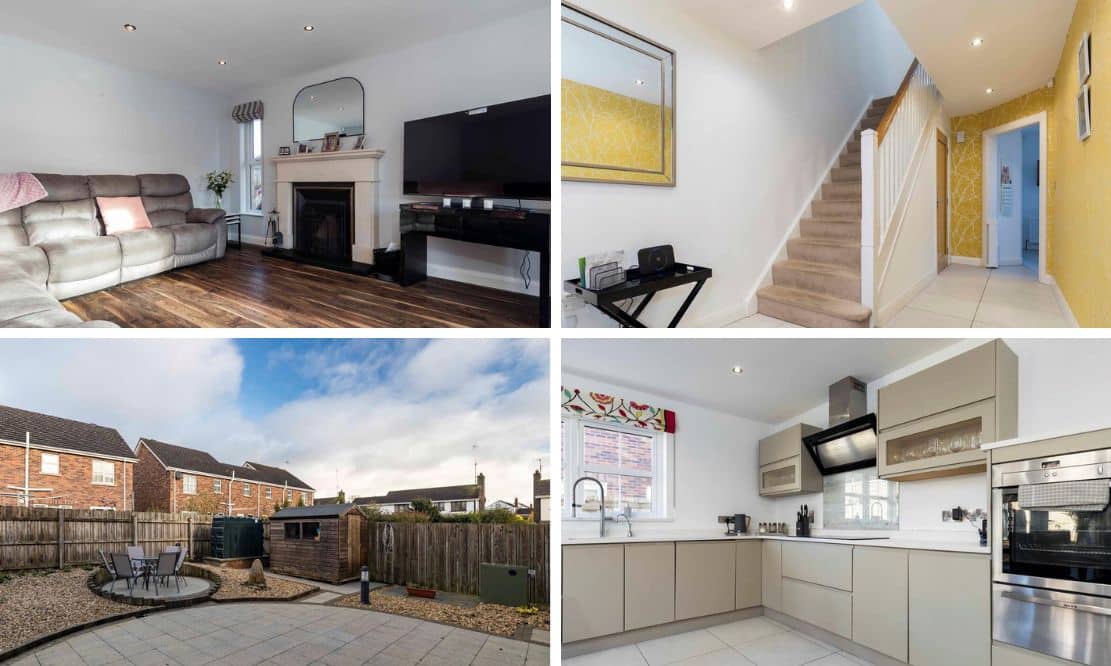
Click here to view full gallery
22 Beech Meadows is a “must see” semi-detached home originally constructed by leading builders Arona Developments. It has been thoughtfully planned with a bespoke layout internally, and superior level finishes throughout.
A real feature of this generously proportioned home is the fabulous kitchen which has an array of top branded integrated appliances such as NEFF eye level oven, grill, plate warmer and induction hob. French doors leading onto the garden ensure there is excellent natural lighting in the kitchen diner.
The living room is dual aspect and benefits from a bay window and a feature fireplace with open fire. There is also a utility room and downstairs WC. On the first floor the family bathroom has been created with the ultimate in luxury in mind with a stunning walk-in frameless shower enclosure, floating sink with wood surround and dual flush WC.
The three bedrooms are of generous proportions with the two double rooms benefiting from a Jack and Jill en-suite. To the rear of the property is a fully enclosed low maintenance garden finished with ornate paving. A tarmac driveway to the side provides ample parking.
Beech Meadows is a sought-after development with schools, shops and bus stops just a few minutes’ walk, and the towns of Banbridge, Lurgan, A1 and M1 within easy reach.
Features:
- Spacious semi detached home constructed by Arona Developments
- Three bedrooms (Jack & Jill en-suite for Master and second bedroom)
- Luxurious kitchen with an array of top branded integrated appliances
- Double patio doors from kitchen diner leading to garden
- Dual aspect living room with open fire
- Stunning modern bathroom with rimless walk in shower enclosure
- Utility & downstairs WC
- Fully enclosed rear garden with beautiful patio paving
- Tarmac driveway with access gate to fully enclosed rear garden
Entrance Hall:
Composite door with glazed panels. Tiled hall. Double panel radiator. Alarm panel.
Living Room: 3.98m x 4.86m (13′ 1″ x 15′ 11″) (max)
Dual aspect reception room. Limestone fireplace with granite hearth open fire. Bay window. Double panel radiator. Recessed lighting. Wood effect laminate flooring . TV point, additional TV point for wall mounted TV.
Ground Floor WC: 0.88m x 2.08m (2′ 11″ x 6′ 10″)
Two piece bathroom suite comprising of a dual flush WC and floating corner sink. Tiled splashback and flooring. Single panel radiator
Kitchen Dining: 4.76m x 4.48m (15′ 7″ x 14′ 8″) (max)
Excellent range of high and low level kitchen units, including sauce pan drawers and display cabinets with glazed panel. Granite worktop and upstand. Range of integrated appliances – dishwasher, eye level NEFF oven, grill, plate warmer and NEFF induction hob with glass splash back and extractor fan.
Space for American fridge freezer. Under fitted stainless steel sink with mixer hose tap. Recessed lighting. Tiled flooring. UPVC double patio doors leading onto garden.
Utility Room: 1.76m x 2.38m (5′ 9″ x 7′ 10″)
Range of high and low level storage cabinets with space for washing machine and tumble dryer. Stainless steel sink and drainage unit. Extractor fan. Double panel radiator. Partially glazed UPVC door leading to rear.
Landing:
Hot press. Access to partially floored roof space.
Bathroom: 2.64m x 2.27m (8′ 8″ x 7′ 5″)
Fully tiled bathroom comprising of floating sink with wooden surround and recessed taps. Walk in shower cubicle with ceiling mounted waterfall showerhead and dual flush WC. Recessed lighting. Window. Extractor. Heated towel rail.
Master Bedroom: 3.97m x 4.53m (13′ 0″ x 14′ 10″) (MAX)
Front aspect double bedroom. Double panel radiator. TV point for wall mounted TV. Recessed lighting.
Jack and Jill Ensuite: 2.96m x 1.54m (9′ 9″ x 5′ 1″)
Fully tiled bathroom with three piece bathroom suite comprising of, walk in shower enclosure, with mains fed rainfall showerhead and separate shower hose, floating sink with dual flush WC. Recessed lighting. Extractor fan.
Bedroom Two: 3.48m x 3.60m (11′ 5″ x 11′ 10″)
Rear aspect double bedroom. Double panel radiator. Recessed lighting. Access to Jack & Jill ensuite.
Bedroom Three: 2.68m x 2.75m (8′ 10″ x 9′ 0″)
Front aspect bedroom. Single panel radiator. Recessed lighting.
Outside:
Front:
Tarmac driveway, with tap, leading to side access gate to rear garden. Front garden with laid in lawn. Brick paver path to front garden.
Rear Garden:
Fully enclosed rear garden. Large patio area with brick edging. Further raised patio are with brick and wood edging. Paved area for shed. Outside lighting. Oil tank and burner. Electrical points.
View more about this property click here
To view other properties click here
Joyce Clarke
2 West Street,
Portadown, BT62 3PD
028 3833 1111



