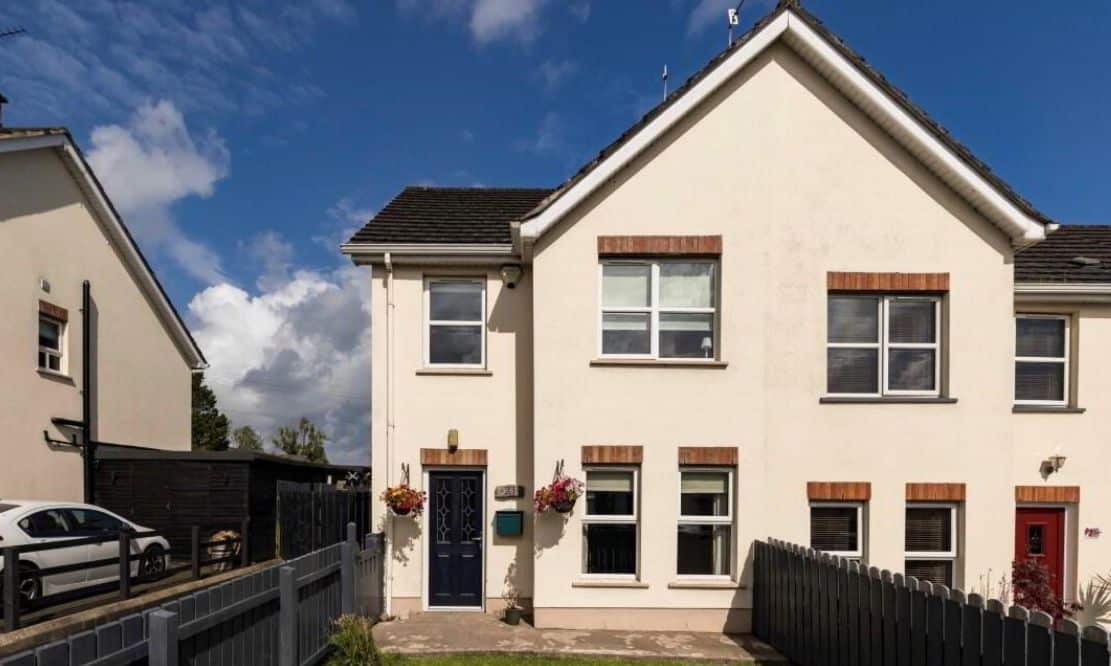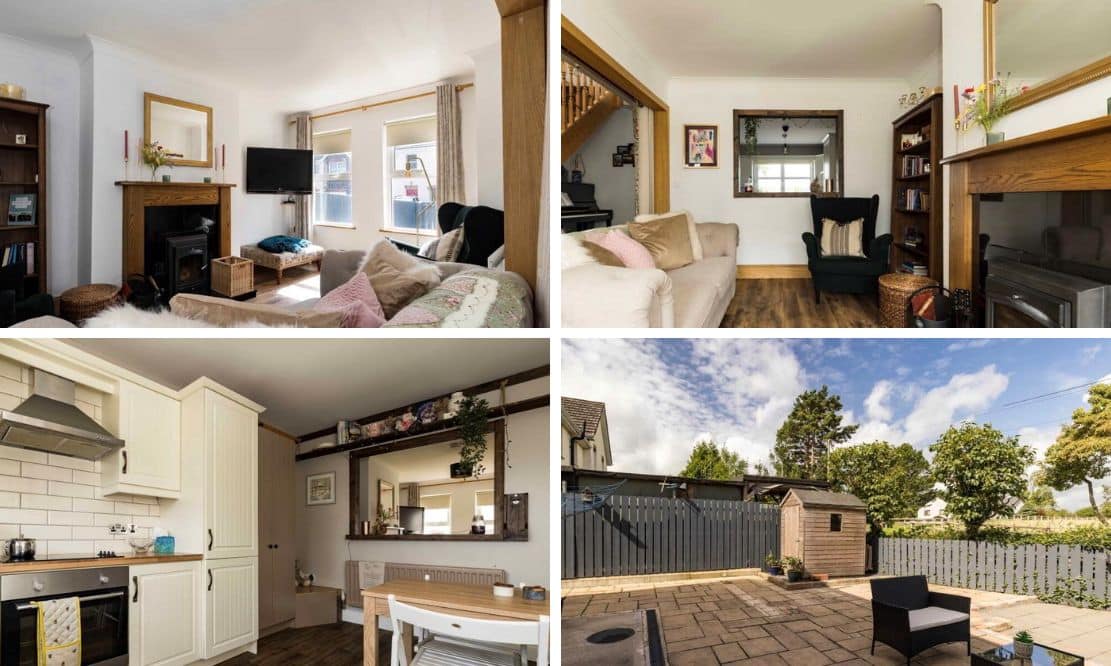
ADDRESS |
21 Mount Hall Grange, Craigavon |
|---|---|
STYLE |
Semi-detached House |
STATUS |
For sale |
PRICE |
Offers over £140,000 |
BEDROOMS |
3 |
BATHROOMS |
2 |
RECEPTIONS |
1 |

Click here to view full gallery
Joyce Clarke Estate Agents are delighted to bring this fabulous end townhouse at Mount Hall Grange to the market. Number 21 is an immaculately presented three bedroom property boasting a highly convenient location, within walking distance of Birches Primary School and only minutes travel from Portadown town.
Internally, this property is finished to a very high standard, the living room includes feature fireplace with cassette stove, spacious kitchen diner with appliances, utility room and ground floor WC. The first comprises three bedrooms and family bathroom. The low maintenance fully enclosed rear garden provides views of fields behind.
Features:
- Three well proportioned bedrooms
- Master bedroom with built in wardrobes
- Unique open plan living room with stove and bay window
- Utility and downstairs WC
- Family bathroom with attractive wood panelling
- Fully enclosed low maintenance private garden to rear with countryside views
- Tarmac driveway to side
- Chain free
- Fantastic location, convenient to M1
Entrance Hall:
uPVC entrance door with glazed panels. Single panel radiator. Telephone point. Wood effect laminate flooring.
Hallway:
Wood effect laminate flooring. Open plan to living room.
Living Room: 2.95m x 4.93m (9′ 8″ x 16′ 2″) (inc bay window)
Feature cassette stove with wood surround, granite hearth and back panel. Bay window. Wood effect laminate flooring. Double panel radiator. TV and telephone points. Opening (hatch) to kitchen diner.
Kitchen Diner: 2.91m x 4.37m (9′ 7″ x 14′ 4″)
Range of high and low level kitchen cabinets including saucepan drawers. Additional pantry/larder style unit. Butcher block effect laminate workshop. Appliances including electric oven, four ring electric hob with stainless steel extractor canopy and integrated fridge freezer. Stainless steel and drainage unit. Tiled splashback. Wood effect laminate flooring. TV point. Double panel radiator.
Utility Room: 1.81m x 1.45m (5′ 11″ x 4′ 9″)
Space for washing machine. Low level storage cabinets. Additional high level shelving. Wood effect laminate flooring. Wooden door with glazed panels giving access to rear garden.
Ground Floor WC: 1.81m x 0.95m (5′ 11″ x 3′ 1″)
Dual flush WC and wash hand basin with pedestal and tile splashback. Wood effect laminate flooring. Single panel radiator. Extractor fan. Window giving natural light.
Master Bedroom: 2.78m x 3.56m (9′ 1″ x 11′ 8″) (inc wardrobes)
Rear aspect double bedroom with six door fitted wardrobes including clothes rails, shelving and drawers. TV and telephone points. Single panel radiator.
Bedroom Two: 2.61m x 3.35m (8′ 7″ x 11′ 0″)
Front aspect bedroom. Single panel radiator. TV and telephone points.
Bedroom Three: 2.15m x 2.65m (7′ 1″ x 8′ 8″)
Front aspect bedroom. Single panel radiator. TV and telephone points.
Bathroom: 1.99m x 1.88m (6′ 6″ x 6′ 2″)
Bathroom suite comprising of panel bath with mains fed shower above, glass shower screen and wall tiling. Dual flush WC, wash hand basin with pedestal. Single panel radiator. Partial wall panelling, wood flooring . Extractor fan.
Outside
Front Garden:
Fully enclosed front garden with gated access to tarmac driveway at side. Outside light above door.
Rear Garden:
Fully enclosed low maintenance rear garden with gated access for driveway. Majority of garden laid in decorative paving. Space for shed. Oil tank and oil burner. Outside lighting. Views over fields to rear.
View more about this property click here
To view other properties click here
Joyce Clarke
2 West Street,
Portadown, BT62 3PD
028 3833 1111






