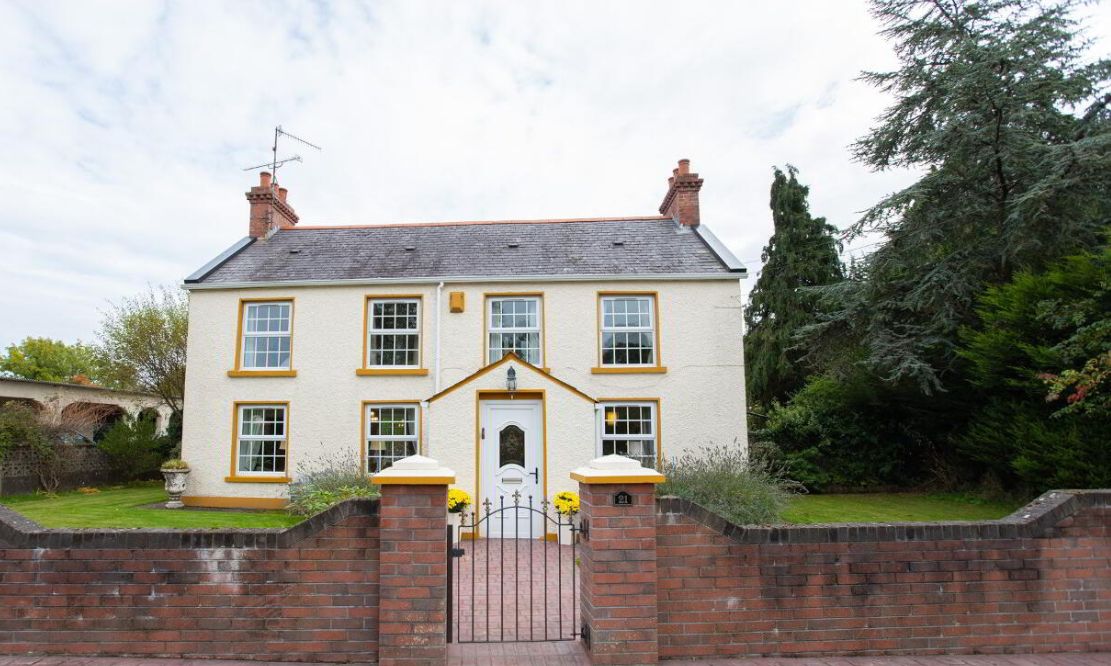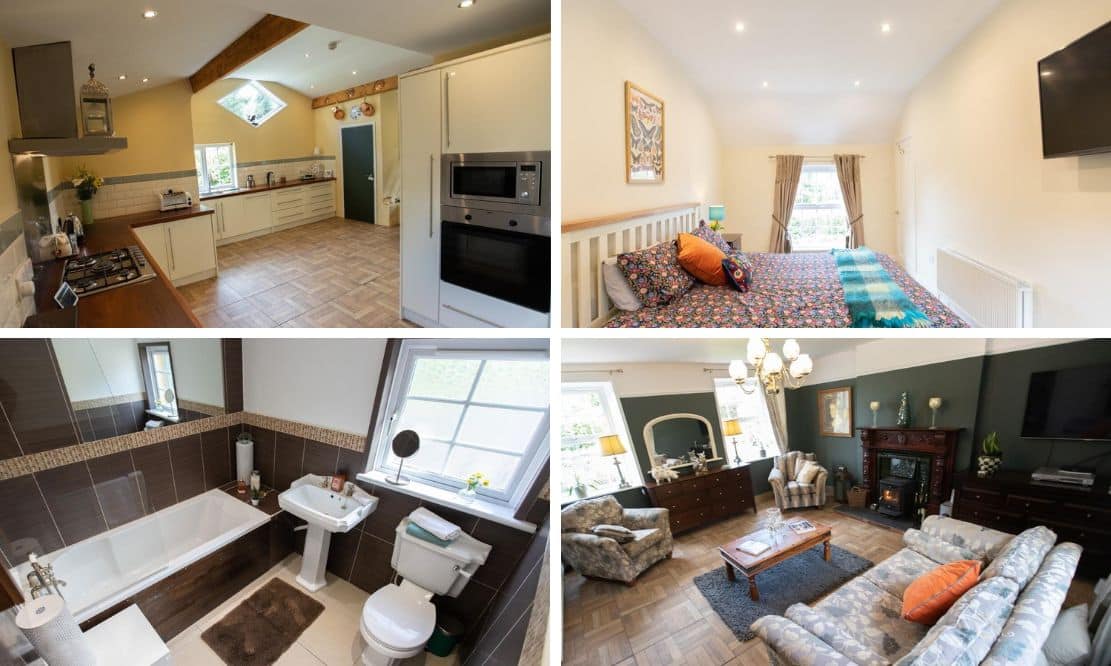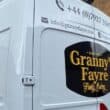
Address |
21 Cranny Lane, Portadown, Craigavon, BT63 5SW |
|---|---|
Price |
Asking price £295,000 |
Style |
Detached House |
Bedrooms |
3 |
Receptions |
4 |
Bathrooms |
1 |
Heating |
Oil |
EPC Rating |
E42/E44 |
Status |
For sale |
Click here to view full gallery
Entrance Hall:
PVC and glazed front door, fully tiled floor, power points, Telephone point, double panel radiator
Drawing Room: 14‘6“ x 16‘1“
Fireplace, Centre Rose, Wood burning stove, double panel radiator, power points
Lounge: 9‘4“ x 15‘9“
Double panel radiator, power points, cove cornice ceiling with centre rose
Breakfast Room: 10‘3“ x 13‘1“
Double panel radiator, Power points, fully tiled floor, spotlights
Downstairs WC
Kitchen Plan Open Plan Living: 24’2” x 23’1” (L shaped)
A range of high and low level units, built-in gas hob, built in oven, built in microwave, built in dishwasher, built-in fridge, partially tiled walls, fully tiled floor, wood burning stove, spotlights, home office alcove
Utility Room:
Plumbed for automatic washing machine
First Floor Landing:
Entrance to roof space, storage
Bedroom One: 9‘5“ x 17‘7“
Double panel radiator, power points, spotlights
Bedroom Two: 14‘7“ x 8‘7“
Double panel radiator, power points, spotlights
Bedroom Three: 14‘8“ x 8‘7“
Double panel radiator, power points
Bathroom:
Panel bath with telephone style shower attachment, low flush WC, pedestal wash hand basin, spotlights
partially tiled walls, fully tiled floor, single panel radiator
Outside:
Beautifully matured gardens laid in lawns with an array of trees and shrubs, Patio area, Driveway with parking space for numerous vehicles, Stable block, Garage.
View more about this property click here
To view other properties click here
The Agent
98 Lisnisky Lodge,
Portadown, BT63 5GU
028 3868 0707





