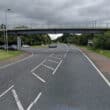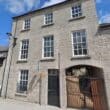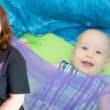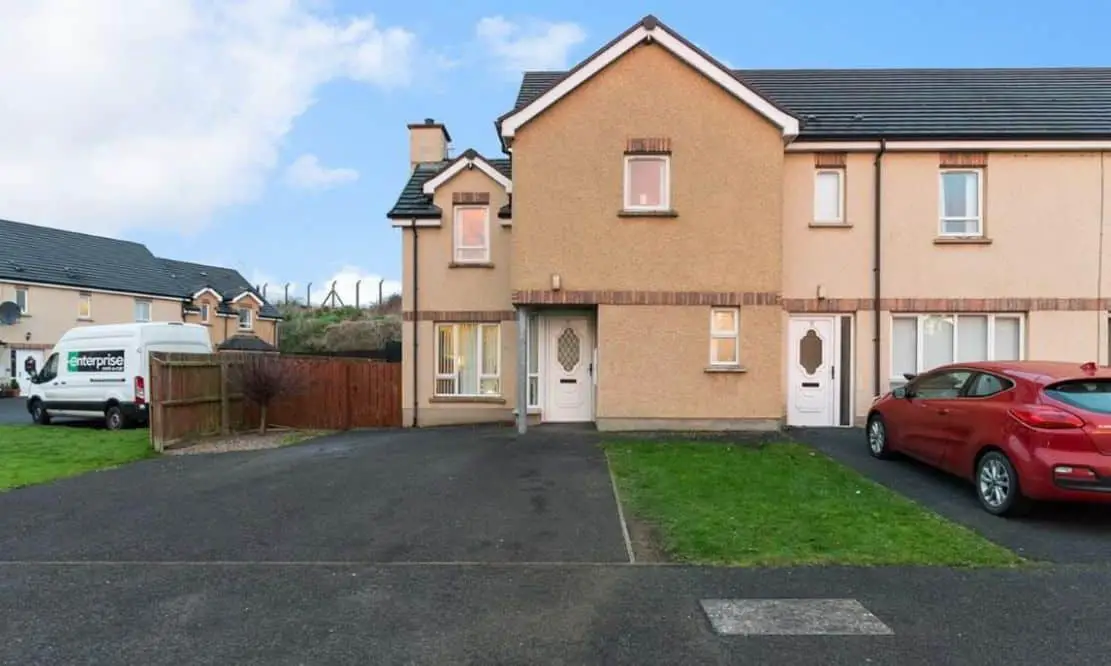
ADDRESS |
21 Brookvale Crescent, Portadown |
|---|---|
STYLE |
Townhouse |
STATUS |
For sale |
PRICE |
Offers around £119,500 |
BEDROOMS |
3 |
BATHROOMS |
2 |
RECEPTIONS |
1 |
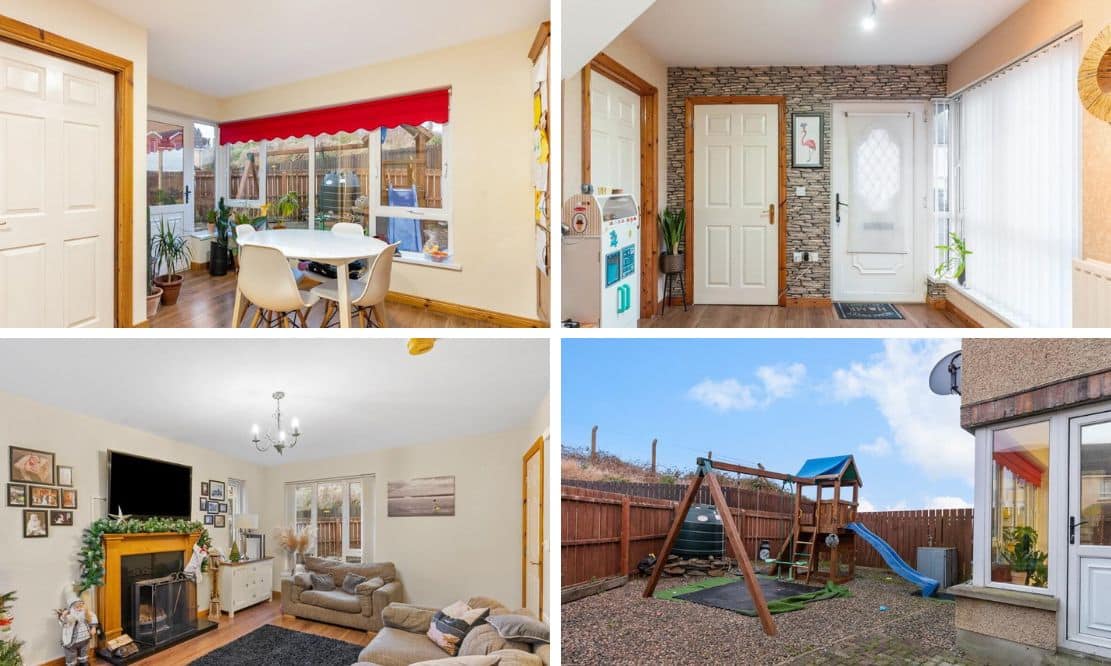
Click here for full gallery
Number 21 is an excellent three bedroom end town house, sitting on a spacious corner site within the popular Brookvale Cresent development. This property offers a cosy living room. An excellent kitchen dining room, and three generously sized bedrooms, including master with ensuite.
Externally, the fully enclosed rear low maintenance garden with paved patio area, ideal for entertaining or a play area. Located close to local amenities including shops, restaurants and schools. All of these attributes make this the perfect home for the first time buyer and young families, a like.
Features
- Three bed end terrace
- Open plan kitchen diner living space
- Dual aspect living room with feature fireplace
- Family bathroom with separate bath and shower
- Oil fire central heating
- Chain free
Entrance Hall
UPVC entrance door with central glazed panel and glazed side panels. Single panel radiator. Electrical points. Enclosed under stair storage. Stair case to first floor. Cloakroom
Living Room: 3.48m x 5.19m (11′ 5″ x 17′ 0″)
Dual aspect living room. Feature fireplace with timber surround and granite tiled hearth. Wood effect laminate flooring. Single panel radiator. TV point and electrical sockets.
Kitchen Dining: 2.97m x 5.90m (9′ 9″ x 19′ 4″)
Full range of high and low kitchen cabinets. Integrated Beko oven and four ring electric hob with stainless steel extractor above. Integrated fridge freezer, dishwasher and space for washing machine. Stainless steel sink and drainer. Heating control panel. Single panel radiator. Wood effect laminate flooring. Access to rear via UPVC door.
Ground Floor WC: 0.98m x 2.29m (3′ 3″ x 7′ 6″)
Dual flush WC. Floating corner sink with tiled splash back. Vinyl flooring. Single panel radiator. Window.
First Floor Landing:
Hot press. Access to loft. Electric sockets.
Family Bathroom: 2.32m x 2.93m (7′ 7″ x 9′ 7″)
Family bathroom consisting of four piece suite. Panel bath., dual flush WC. Pedestal sink. with tiled splashback and tiled shower enclosure with mains fed shower. Partially tiled walls. Extractor fan. Single panel radiator. Vinyl flooring.
Master Bedroom: 3.86m x 3.29m (12′ 8″ x 10′ 10″)
Rear aspect double bedroom. Carpet. Single panel radiator. TV point. Electric sockets. Thermostat.
Ensuite: 1.68m x 1.83m (5′ 6″ x 6′ 0″)
Three piece suite consisting of pedestal sink. Dual flush WC. Tiled corner shower enclosure with electric shower. Extractor fan.
Bedroom Two: 2.56m x 3.74m (8′ 5″ x 12′ 3″)
Rear aspect bedroom. Single panel radiator. Carpeted flooring. Electric sockets. TV point.
Bedroom Three: 2.53m x 3.48m (8′ 4″ x 11′ 5″)
Front aspect bedroom. Carpeted flooring. Single panel radiator. Electric sockets.
Outside:
Front Garden:
Outside light. Tarmac driveway. Lawn
Rear Garden:
Fully enclosed low maintenance rear garden. Oil tank. Boiler. Paved and stoned area ideal for play or entertaining.
View more about this property click here
To view other properties click here
Joyce Clarke
2 West Street,
Portadown, BT62 3PD
028 3833 1111




