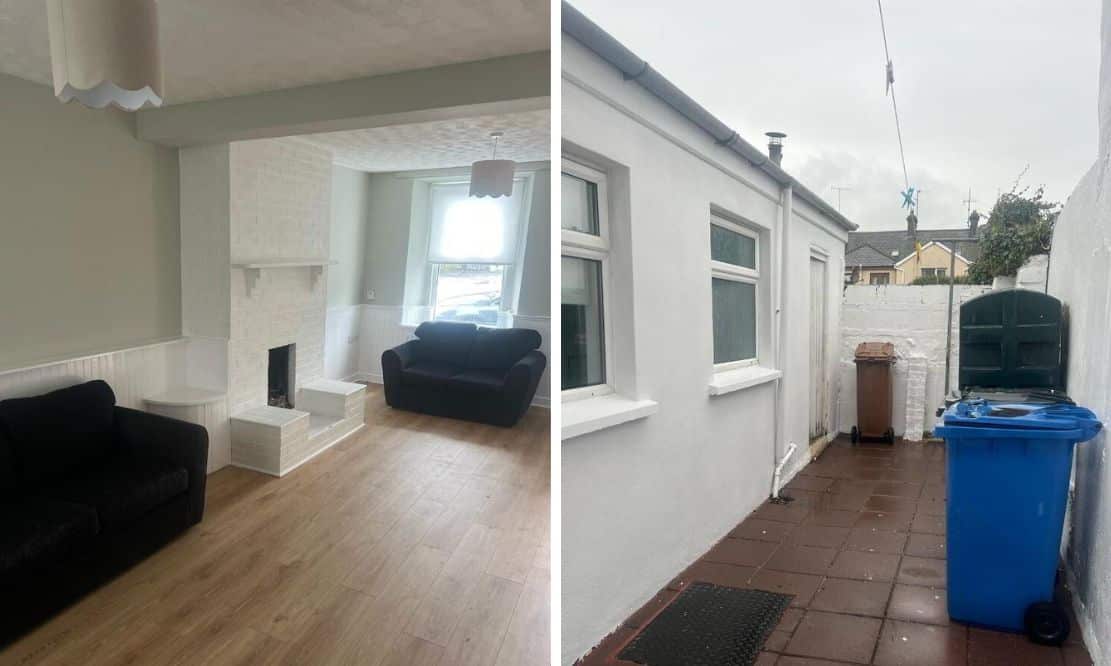
Address |
20 Newry Street, Warrenpoint |
|---|---|
Price |
Asking price £117,950 |
Style |
Mid-terrace House |
Bedrooms |
3 |
Receptions |
1 |
Bathrooms |
1 |
Heating |
Oil |
EPC Rating |
E45/D63 |
Status |
For sale |
Size |
93 sq. metres |

Click here to view full gallery
New to the market, this three-bedroom mid terraced town house is in within walking distance of Warrenpoint Square and Shore Front. The house is tastefully presented with new Kitchen and sanitary fittings. Early Viewing highly recommended.
Additional Features:
- Three Storey Townhouse
- Newly Refurbished
- Newly Fitted Kitchen
- Three Bedrooms
- One Reception
- Oil Fired Central Heating
- Enclosed Rear Yard
Accommodation Comprises:
Entrance Hallway: 1.0m x 1.2m
White Pvc Front Door, Paneling to Walls. Laminated Wooden floor.
Lounge: 3.8m x 7.2m
Large Reception Room with front room aspect. White painted Brick fireplace with Open Fire. Laminated Wooden floor.
Kitchen/Dining Room: 1.9m x 3.44m
Modern Fitted Oak Kitchen with integrated hob/oven and Extractor fan. Tiled Flooring. Partially tiled walls. White Pvc rear door with glazing.
Bathroom: 1.63m x 1.9m
Three-piece modern white suite to include Square Shower cubicle, low flush wc and wash hand basin with vanity unit. Extractor fan.
First Floor:
Bedroom 1: 3.74m x 3.34m
Large double bedroom with front view aspect. Carpeted. Built in Storage.
Bedroom 2: 2.02m x 3.36m
Large double bedroom with rear view aspect. Carpeted.
Second Floor:
Bedroom 3: 2.7m x 3.4m
Double bedroom with VELUX Skylight window. Carpeted.
Outside:
Enclosed rear yard fully paved. Boiler house/Storage.
View more about this property click here
To view other properties click here
Digney Boyd
98 Hill Street,
Newry, BT34 1BT
028 30833233



