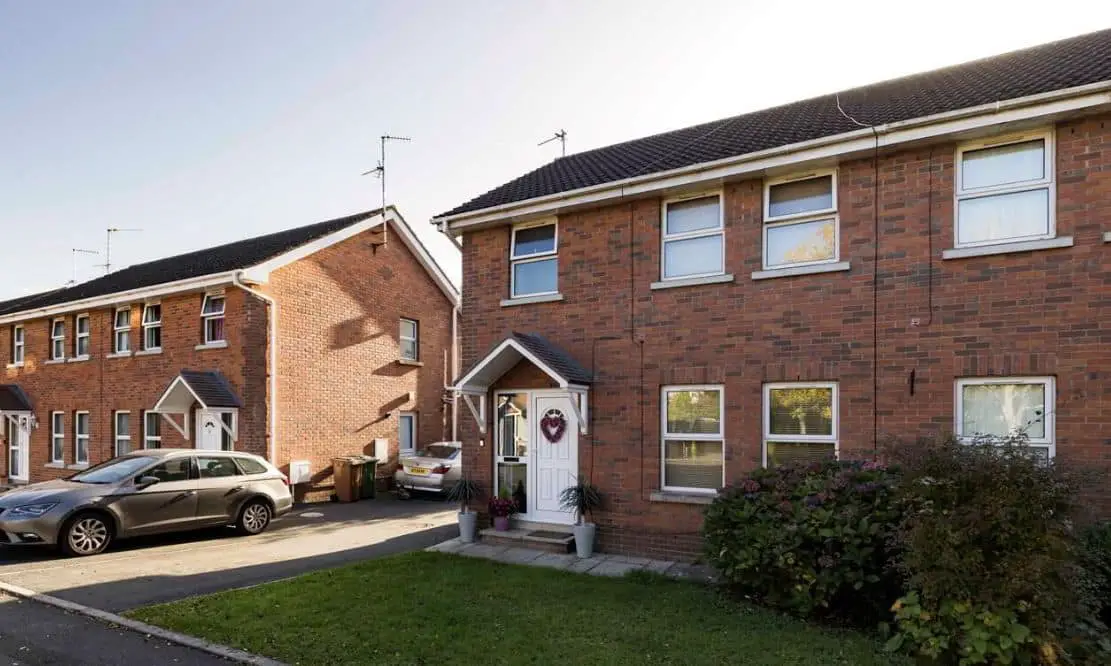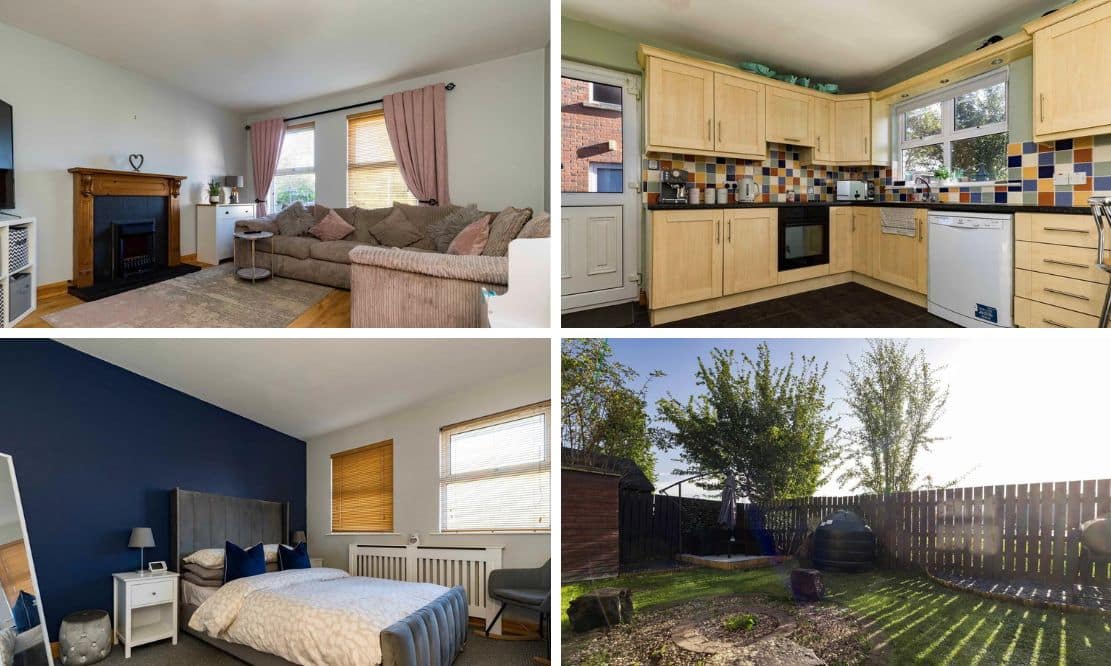
ADDRESS |
20 Knocknashane Meadows, Lurgan |
|---|---|
STYLE |
Semi-detached House |
STATUS |
For sale |
PRICE |
Offers around £125,000 |
BEDROOMS |
3 |
BATHROOMS |
1 |
RECEPTIONS |
1 |
EPC |
EPC 1 OF 20 KNOCKNASHANE MEADOWS, LURGAN |

Click here to view full gallery
20 Knocknashane Meadows is ideally located within close proximity of schools, shops and Lurgan town centre. It is well positioned in a quiet cul de sac, with off street parking to the side. This well presented red brick semi detached home has been beautifully maintained, and offers three bedrooms one of which has built in storage. The living room is spacious with plenty of room for all the family, and has a feature fireplace.
The kitchen has a range of high and low level units, with breakfast bar for casual dining and is open plan to a generous dining area. On the first floor the family bathroom benefits from a separate shower and bath. To the rear is a fantastic garden which is very private. It is well laid out with an attractive mix of lawn and ornate features including a raised area ideal for entertaining. This property is chain free so early viewing is highly recommended.
Features:
- Attractive red brick semi detached set within a quiet cul de sac
- Three bedrooms (one with built in storage)
- Spacious living room with feature fireplace
- Open plan kitchen dining with breakfast bar
- Family bathroom suite with separate shower and bath
- Fully enclosed private garden to rear with entertaining area
- Chain Free
- Walking distance into town centre, shops and schools
Entrance Hall:
uPVC entrance door with side glazed panels leading to hallway. Single panel radiator. Laminate flooring. Under stairs storage. Thermostat.
Living Room: 3.72m x 4.41m (12′ 2″ x 14′ 6″)
Feature fireplace. Laminate flooring. Double panel radiator. TV point.
Kitchen Dining: 3.49m x 5.77m (11′ 5″ x 18′ 11″)
Range of high and low level units with breakfast bar. Integrated oven with four ring ceramic hob. Stainless steel sink and drainer. Space for washing machine and dishwasher. Tiled floor and splashback. Double panel radiator. Part glazed uPVC door to side.
Landing:
Access to roof space. Hotpress
Master Bedroom: 3.04m x 4.42m (10′ 0″ x 14′ 6″)
Single panel radiator
Bedroom Two: 3.57m x 3.50m (11′ 9″ x 11′ 6″)
Rear aspect double bedroom. Single panel radiator
Bedroom Three: 2.61m x 3.26m (8′ 7″ x 10′ 8″) (MAX)
Front aspect single bedroom. Built in storage. Single panel radiator
Family Bathroom: 2.07m x 2.37m (6′ 9″ x 7′ 9″)
Four piece suite comprising of corner shower with uPVC panels, panel bath, pedestal style sink. Back to wall WC. Part tiled walls. Window. Extractor fan. Single panel radiator.
Outside:
Tarmac driveway to side.
Rear Garden:
Fully enclosed rear garden laid in lawn. Paved patio. Outside tap.
View more about this property click here
To view other properties click here
Joyce Clarke
2 West Street,
Portadown, BT62 3PD
028 3833 1111






