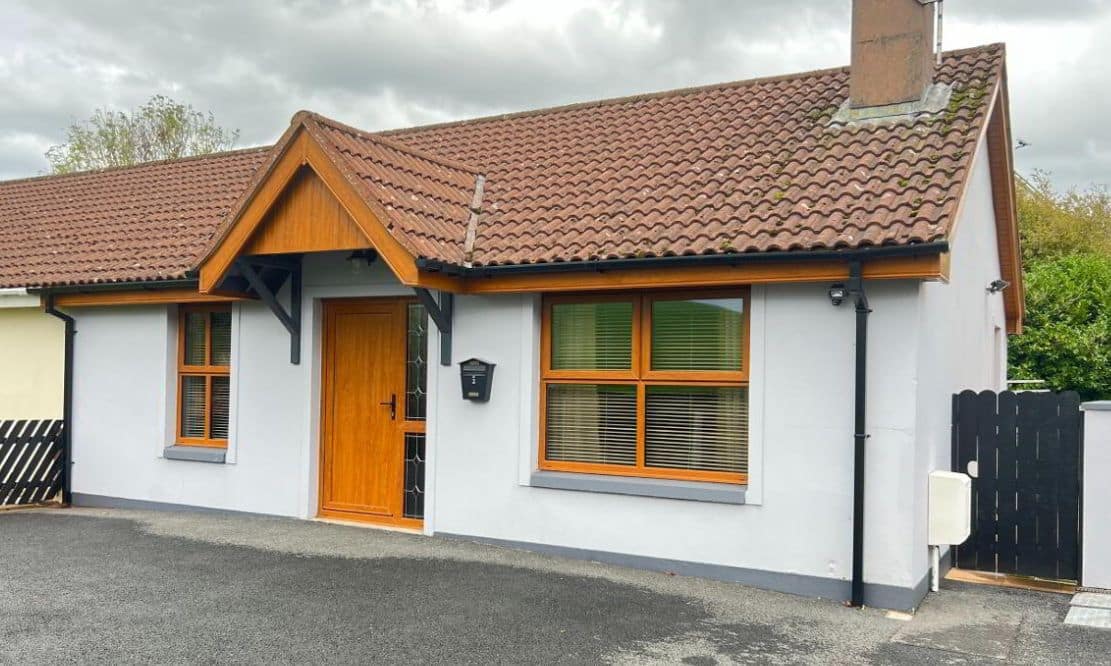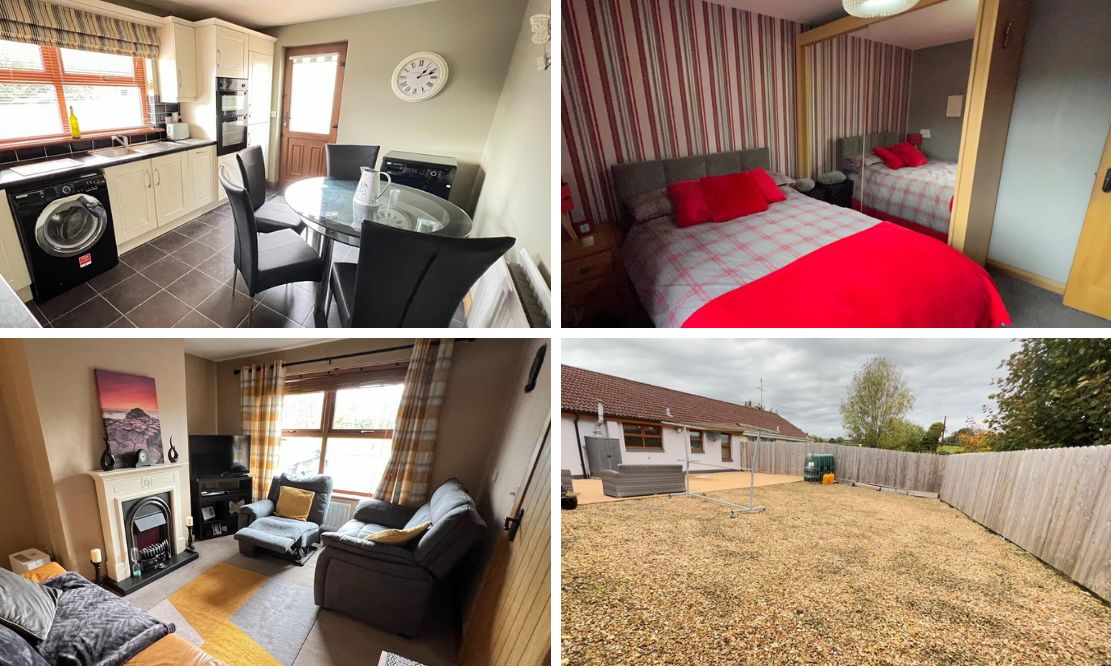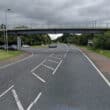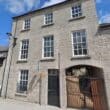
Address |
2 Clogharevan Park, Bessbrook, Newry |
|---|---|
Price |
Asking price £119,950 |
Style |
Semi-detached Bungalow |
Bedrooms |
2 |
Receptions |
1 |
Bathrooms |
1 |
Heating |
Oil |
EPC Rating |
E54/C69 |
Status |
Sale Agreed |
Size |
67 sq. metres |

Click here to view full gallery
Digney Boyd our delighted to bring this deceptively spacious two bedroomed Semi-detached Bungalow onto the Market, the property is situated of the McShane’s Road, Newry, in the highly sought-after residential area of “Clogharevan Park” positioned at the edge of the Cul-de-sac with rolling views over the surrounding Countryside.
The property is within walking distance of all local amenities such as shops, and primary schools and provides ease of access to the A1 Dublin to Belfast Dual carriageway. Boasting an enclosed private large rear garden with Tarmac Driveway for ample parking to the front. Walled boundary to side with fenced boundaries to front and rear.
This property should be of particular interest to a wide range of discerning purchasers and comes with a high recommendation of immediate internal inspection.
Additional Information:
- Semi Detached Bungalow
- One Reception
- Two Bedrooms
- Oil Fired Central Heating
- Double Glazed
- Large Enclosed Garden to rear
- Ideal for Downsizing
- Tarmac Driveway with Ample Parking.
Accommodation Comprises:
Ground Floor:
Entrance Hallway:5.134m x 1.760m
Pvc Mahogany front door with glazing, Carpeted, Cloakroom, Hotpress, Access to attic area.
Living Room: 3.289m x 4.121m
Large family room with front view aspect, Cream featured Electric Fireplace with Black inset and hearth., Carpeted.
Kitchen/Dining Room: 4.198m x 3.235m
White fitted Kitchen units with Black Speckled worktop, Integrated hob/oven and Extractor Fan, Integrated Fridge/Freezer, Integrated Dishwasher, Plumbed for Washing Machine, Stainless steel single drainer sink unit, Pvc Mahogany rear door with glazing Leading to paved garden area, Tiled floor and partially tiled walls.
Bedroom One: 3.171m x 3.081
Large double bedroom with front view aspect, Free standing Wardrobes, Carpeted.
Bedroom 2: 2.758m x 3.092m
Single bedroom with rear view aspect, Built-in Wardrobe, Carpeted.
Bathroom: 2.060m x 2.145m
Three piece white suite to include Wash Hand Basin, Corner Bath unit with Shower over and WC, White vanity unit, Fully tiled floor and walls, Extractor fan.
Outside:
Enclosed Garden to rear, Paved patio area with gravel, Tarmac Driveway, Fenced Boundary to the rear and front with walled boundary to the side, Ample Parking, Countryside Views.
View more about this property click here
To view other properties click here
Digney Boyd
98 Hill Street,
Newry, BT34 1BT
028 30833233






