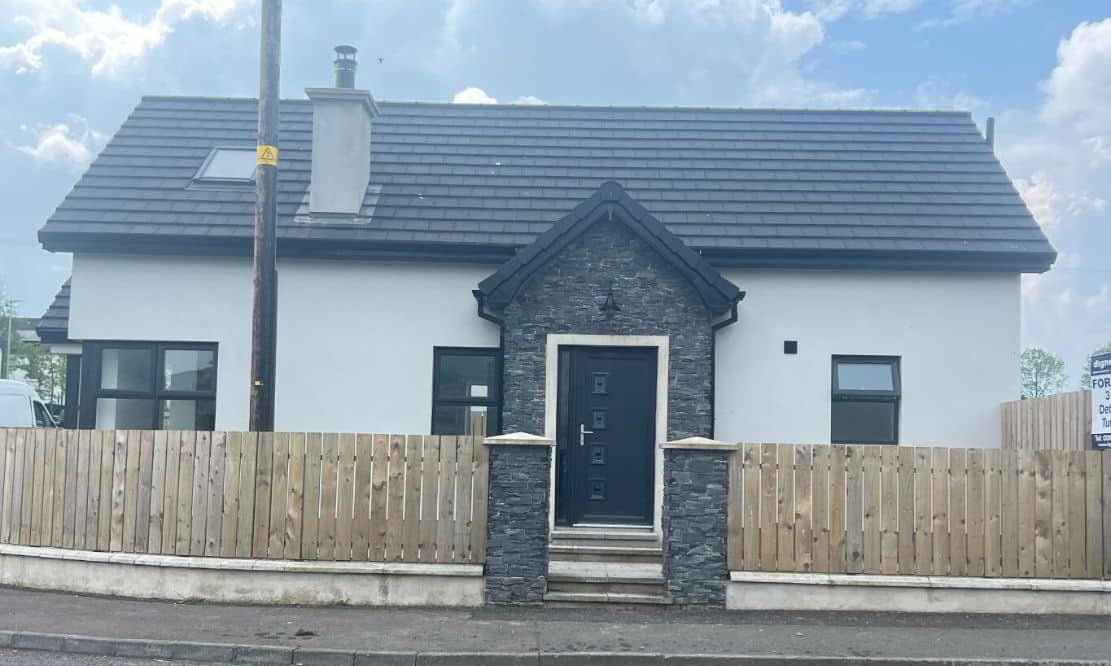
Address |
1B Sliabh Mor, Mullaghbawn, Newry |
|---|---|
Price |
Asking price £224,950 |
Style |
Detached Chalet Bungalow |
Bedrooms |
2 |
Receptions |
2 |
Bathrooms |
2 |
Heating |
Oil |
EPC Rating |
B85/B85 |
Status |
For sale |
Size |
1,400 sq. feet |
Introducting a detached two bedroomed “New Build” Chalet Bungalow, fronting onto the Tullymacreeve Road, Mullaghbawn at the edge of the Sliabh Mor Development.
Ideally located within walking distance of the Mullaghbawn Village. This is a perfect home nestled within a private and mature area, enjoying the peace and tranquillity of the surrounding countryside with an outlook from all boundaries.
Ideally suited for someone looking to downsize or a first time buyer. Vieiwng highly recommended.

Click here to view full gallery
Additional Features:
- New Build
- Detached Chalet Bungalow
- 2 bedrooms
- 2 Receptions
- Oil Fired Central Heating
- Double Glazing
- Surrounding Countryside Views
- Underfloor Heating
- Viewing Highly Recommended
Ground Floor:
Entrance Hallway: 1.879m x 4.130m
Grey Composite front door with glazing. Tiled entrance hall. Storage understairs and on first floor level. Painted Staircase.
Kitchen/Dining/ Living Area: 5.191m x 4.964m
Stone Grey Fitted Kitchen with White Marble effect worktop. High Shine Grey Ceramic Tile Floor. Spotlighting. Larder Cupboard. White painted Fireplace Surround with Wood Burner Stove, with Slate Hearth. Countryside Views from Window. Window Seat with storage. Stainless steel single drainer Sink Unit. Composite rear back door with glazing leading to Garden area.
Family Room:3.446m x 3.562m
Family Room with rear view aspect. Can be used as a bedroom/study/home office/playroom. Laminated wooden floor.
Shower Room:3.446m x 1.433m
Three-piece white suite to include wash hand basin with vanity unit, Low flush wc and Shower unit. Rainfall shower head. Tiled floor and partially Tiled walls. Extractor fan.
First Floor:
Bedroom 1: 4.378m x 3.658m
Large double bedroom with side with aspect. Laminated wooden floor.
Bedroom 1: 4.378m x 3.658m
Large double bedroom with side with aspect. Laminated wooden floor.
Bedroom 2: 4.983m x 2.473m
Large double bedroom with side with aspect. Laminated wooden floor.
Bathroom: 2.929m x 1.787m
Three-piece white suite to include wash hand basin, low flush wc, and bath unit with Shower over. Extractor fan. Tiled floor. Partially tiled walls. Wall mounted Chrome Towel Radiator.
Landing:
Storage Cupboards. Skylight.
Outside:
Enclosed garden area. Paved patio. Fenced Boundary. Tarmac Driveway. Gated Entrance.
View more about this property click here
To view other properties click here
Digney Boyd
98 Hill Street,
Newry, BT34 1BT
028 30833233






